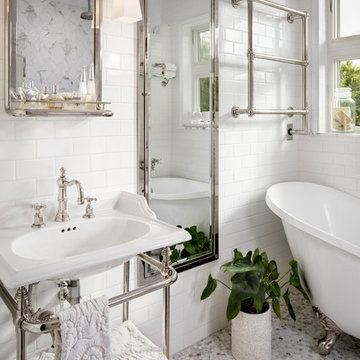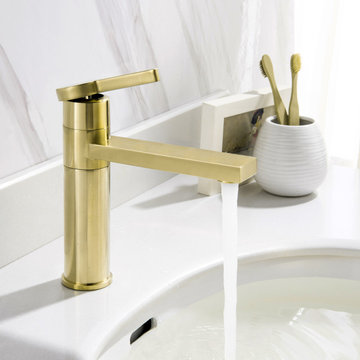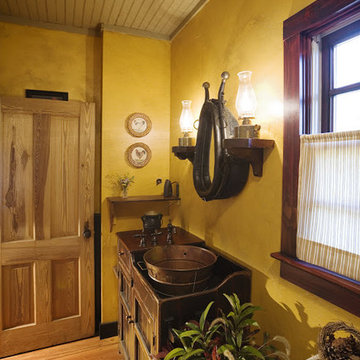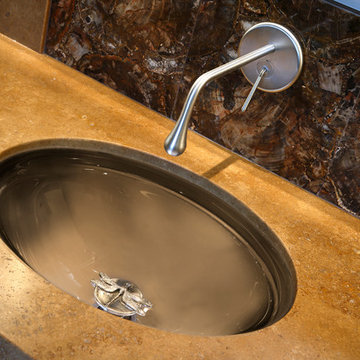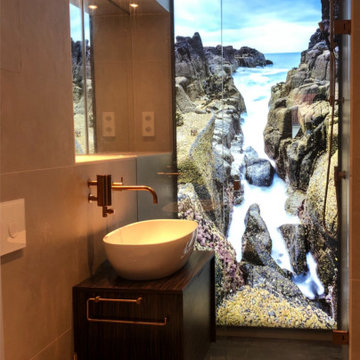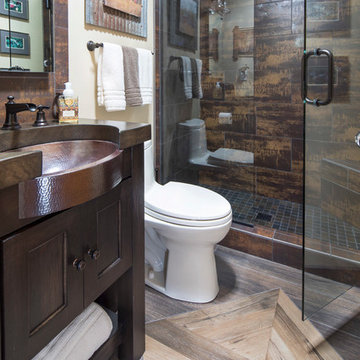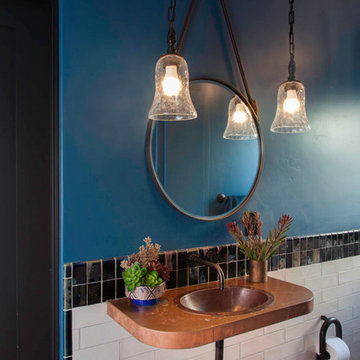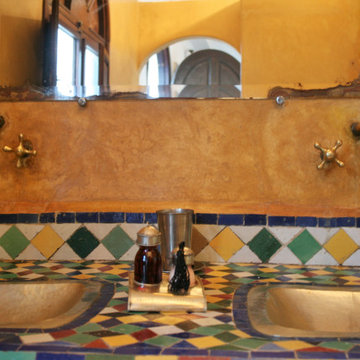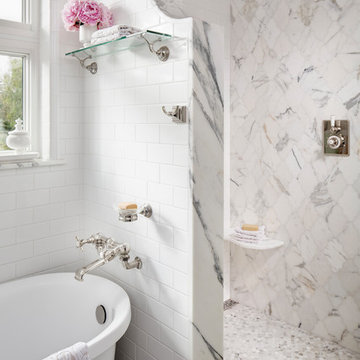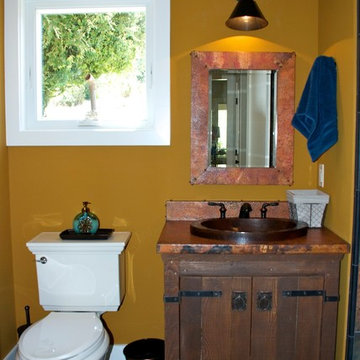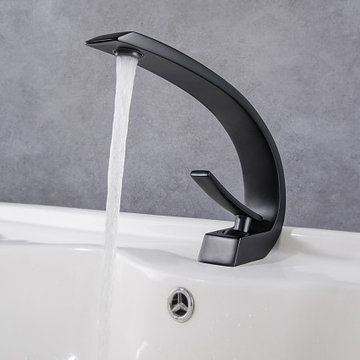34 Billeder af lille badeværelse med kobber bordplade
Sorteret efter:
Budget
Sorter efter:Populær i dag
1 - 20 af 34 billeder
Item 1 ud af 3
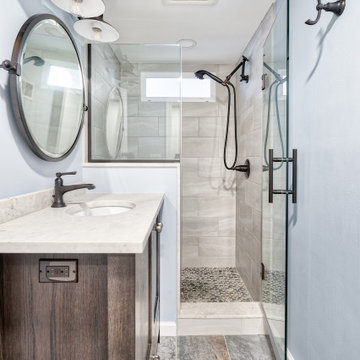
This basement bathroom used to be a powder room with limited space. We transformed the space so that this family has an additional full bath for guests in the basement.
Photos by Chris Veith
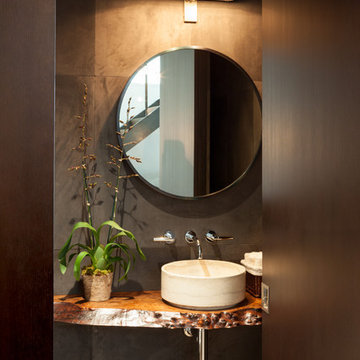
Close-up of the guest powder room shown in the previous photograph and highlighting its live-edge burl counter top. Photo by Rusty Reniers
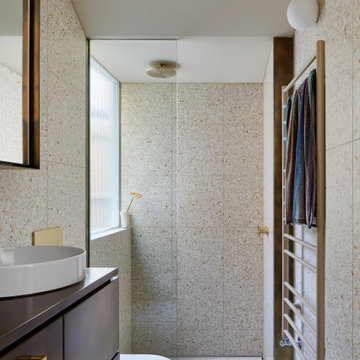
Hood House is a playful protector that respects the heritage character of Carlton North whilst celebrating purposeful change. It is a luxurious yet compact and hyper-functional home defined by an exploration of contrast: it is ornamental and restrained, subdued and lively, stately and casual, compartmental and open.
For us, it is also a project with an unusual history. This dual-natured renovation evolved through the ownership of two separate clients. Originally intended to accommodate the needs of a young family of four, we shifted gears at the eleventh hour and adapted a thoroughly resolved design solution to the needs of only two. From a young, nuclear family to a blended adult one, our design solution was put to a test of flexibility.
The result is a subtle renovation almost invisible from the street yet dramatic in its expressive qualities. An oblique view from the northwest reveals the playful zigzag of the new roof, the rippling metal hood. This is a form-making exercise that connects old to new as well as establishing spatial drama in what might otherwise have been utilitarian rooms upstairs. A simple palette of Australian hardwood timbers and white surfaces are complimented by tactile splashes of brass and rich moments of colour that reveal themselves from behind closed doors.
Our internal joke is that Hood House is like Lazarus, risen from the ashes. We’re grateful that almost six years of hard work have culminated in this beautiful, protective and playful house, and so pleased that Glenda and Alistair get to call it home.
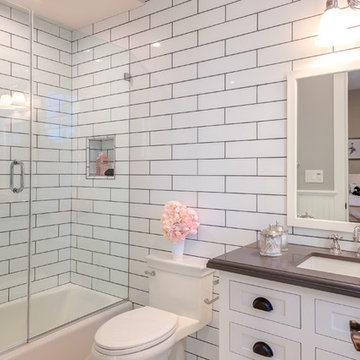
Bathroom of the New house construction in Studio City which included the installation of bathroom mirror, bathroom shelves, bathroom lighting, bathroom glass door, bathroom toilet, bathroom shelves, bathroom sink and faucet and bathroom wall tiles.
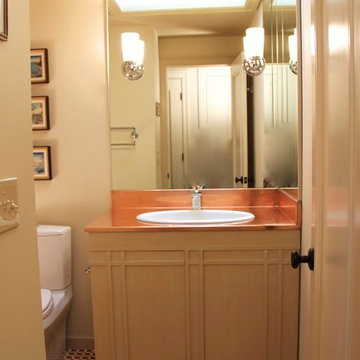
Hall bath. Custom cabinet with heavy gage copper top. Trim applied to cabinet in pattern that mimics floor also makes doors appear concealed. Skylight well in ceiling was originally open. To make it look more like a window, it is now covered with etched glass and trimmed out with moulding, Rope lighting was added inside window well for night time ambient lighting.
photo: Terrell Lozada
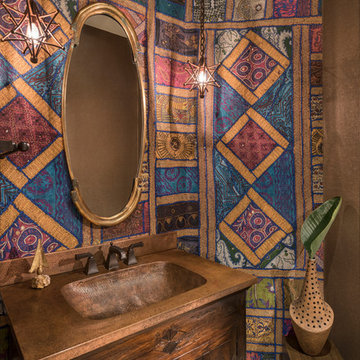
Designer: Amy Coslet, ASID/NICDQ
Photograher: Amber Frederiksen - Frederiksen Photography
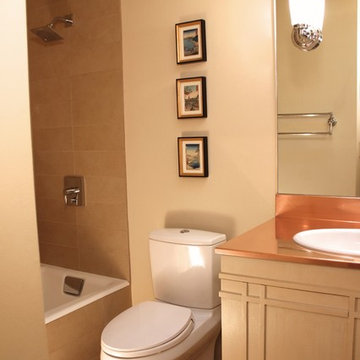
Hall bath. Custom cabinet with heavy gage copper top. Shower curtain rod made from copper pipe. Porcelain shower wall tile. Floor tile is Turkish marble mosaic. Small marble mosaic tile camouflages the compact and awkward floor plan.
photo: Terrell Lozada
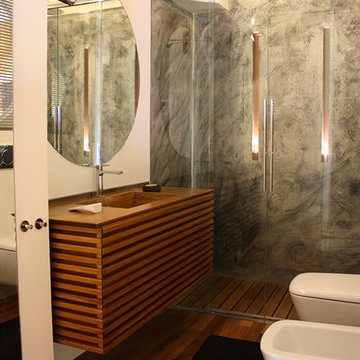
progettazione della zona bagno con dettagli su misura, mobile lavabo appositamente disegnato e progettato, realizzato su misura, piatto doccia in teak con pareti doccia in resina spatolata idrorepellente.
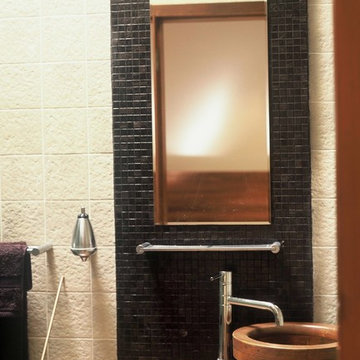
A custom copper sink and benchtop create a unique feature in this powder room. Black mosaic tiles contrast well with the copper and frames the mirror.
34 Billeder af lille badeværelse med kobber bordplade
1
