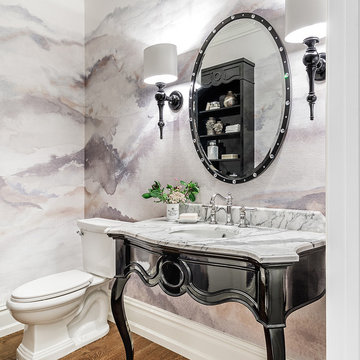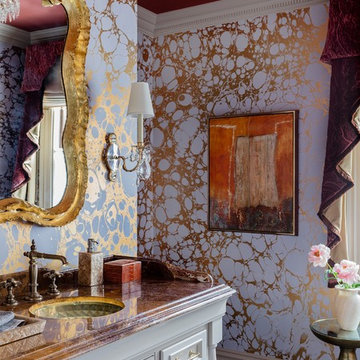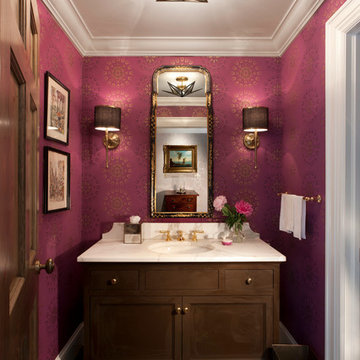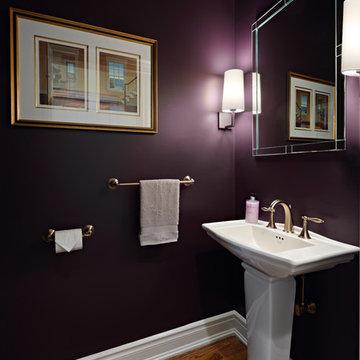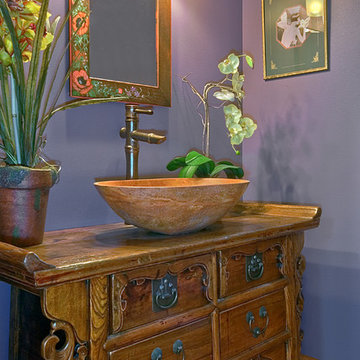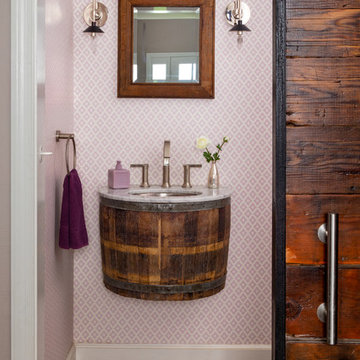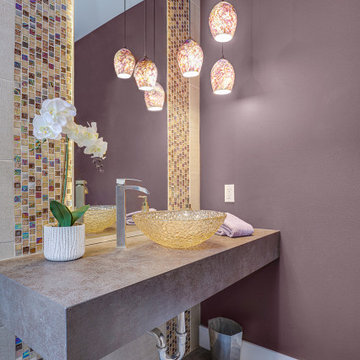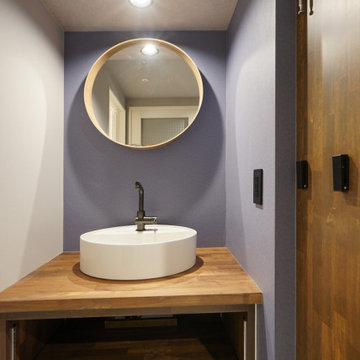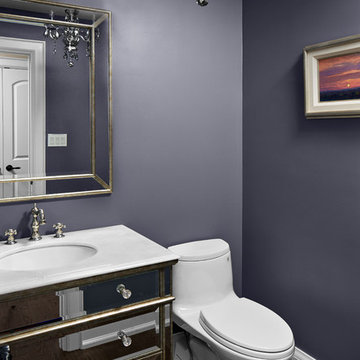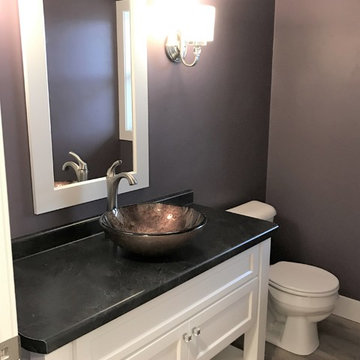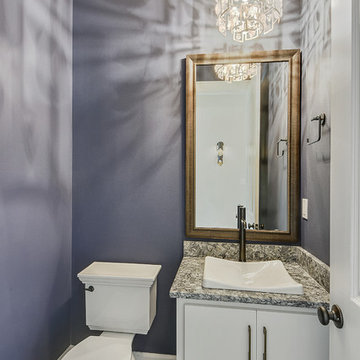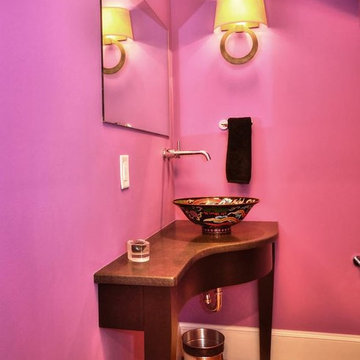Gæstetoilet
Sorteret efter:
Budget
Sorter efter:Populær i dag
1 - 20 af 34 billeder
Item 1 ud af 3

There is so much to look at in here but one of our favourite features has to be the customisable extractor fan cover plate we sourced so that we coudl inlay a cut out from the beautiful wall paper. Do you like the little yellow bird we chose there?
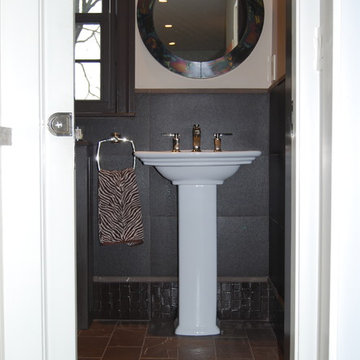
Renovated powder room with pocket door, flamed brown marble floor, Walker Zanger Matouche elephant and crocodile tile, pedestal sink, Kohler polished nickel hardware and variegated copper mirror
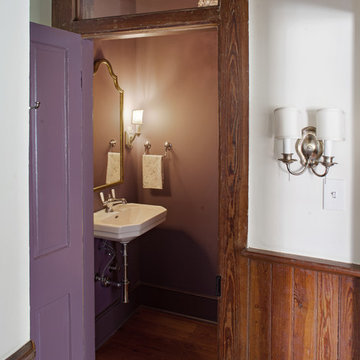
In the powder room we went a little all out with every surface painted purple- walls, ceiling, and trim. We then put in a compact octagonal wall hung sink to save space, chrome fittings, antique light fixtures, and a gilded mirror.

Martha O'Hara Interiors, Interior Design & Photo Styling | Elevation Homes, Builder | Troy Thies, Photography | Murphy & Co Design, Architect |
Please Note: All “related,” “similar,” and “sponsored” products tagged or listed by Houzz are not actual products pictured. They have not been approved by Martha O’Hara Interiors nor any of the professionals credited. For information about our work, please contact design@oharainteriors.com.
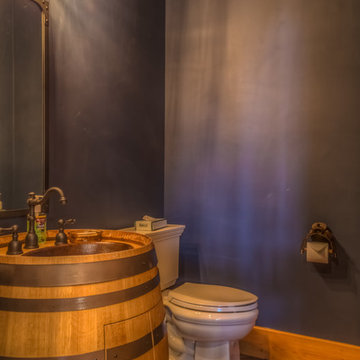
Rustic modern powder room with a whisky barrel cabinet
with hammered copper sink and industrial lighting. Photography by The Hidden Touch.
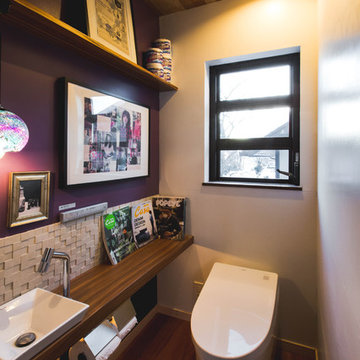
二階リビングの家のトイレです。トイレの窓は透明のガラスを採用し、限られた空間をより広く見せることに成功しています。近隣の住宅の窓の位置を外してあるので覗かれる心配もありません。
1


