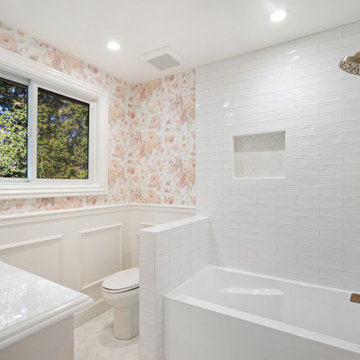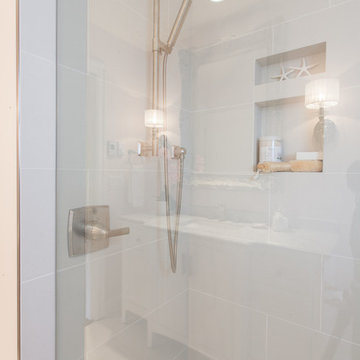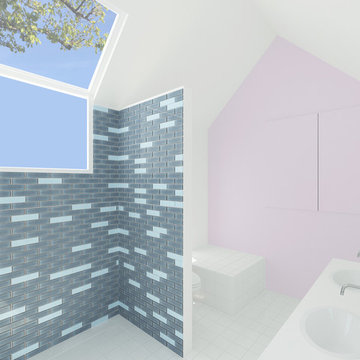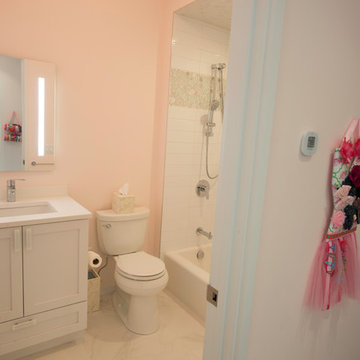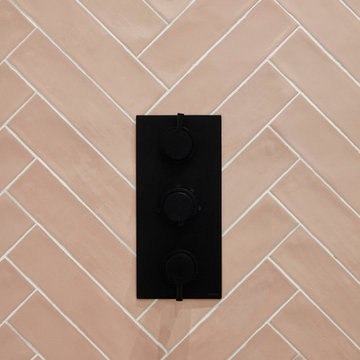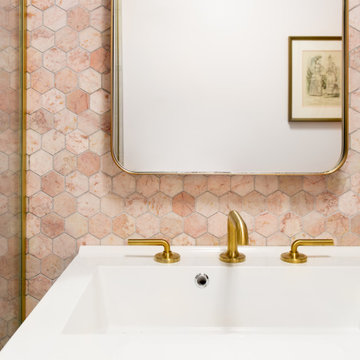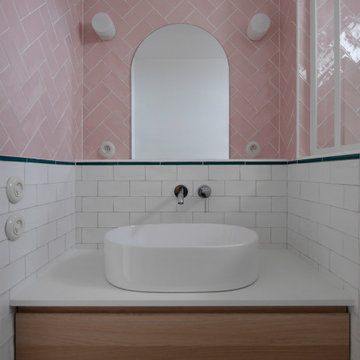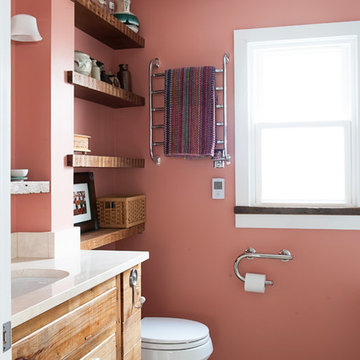639 Billeder af lille badeværelse med lyserøde vægge
Sorteret efter:
Budget
Sorter efter:Populær i dag
121 - 140 af 639 billeder
Item 1 ud af 3
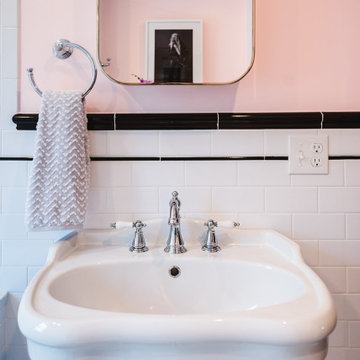
Dorchester, MA -- “Deco Primary Bath and Attic Guest Bath” Design Services and Construction. A dated primary bath was re-imagined to reflect the homeowners love for their period home. The addition of an attic bath turned a dark storage space into charming guest quarters. A stunning transformation.
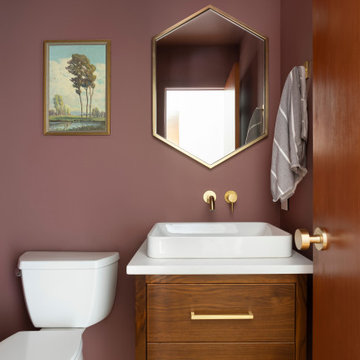
APD was hired to update the primary bathroom and laundry room of this ranch style family home. Included was a request to add a powder bathroom where one previously did not exist to help ease the chaos for the young family. The design team took a little space here and a little space there, coming up with a reconfigured layout including an enlarged primary bathroom with large walk-in shower, a jewel box powder bath, and a refreshed laundry room including a dog bath for the family’s four legged member!
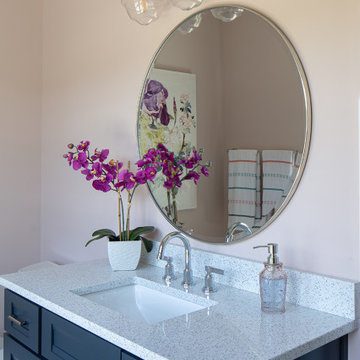
This bathroom is the ensuite bathroom for our clients' teenage daughter's bedroom. The colors allow her to bring in some fun boho accents that complement her bedroom design.
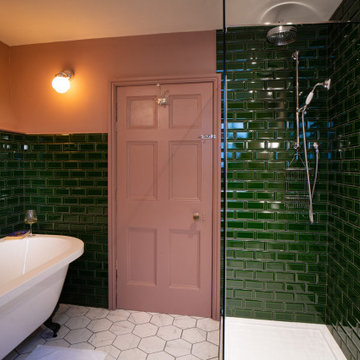
An Art Deco style bathroom in a Georgian holiday cottage in Derbyshire.
Created from scratch with crackle glaze metro tiles and pink paintwork.
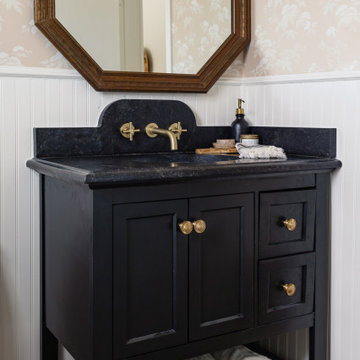
The wall-mounted gold bathroom faucet is the perfect complement to the elegant design. This fixture provides a luxurious touch to the space with its sleek and modern design, while also providing practical functionality for everyday use.
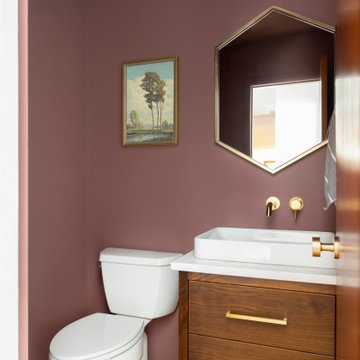
APD was hired to update the primary bathroom and laundry room of this ranch style family home. Included was a request to add a powder bathroom where one previously did not exist to help ease the chaos for the young family. The design team took a little space here and a little space there, coming up with a reconfigured layout including an enlarged primary bathroom with large walk-in shower, a jewel box powder bath, and a refreshed laundry room including a dog bath for the family’s four legged member!
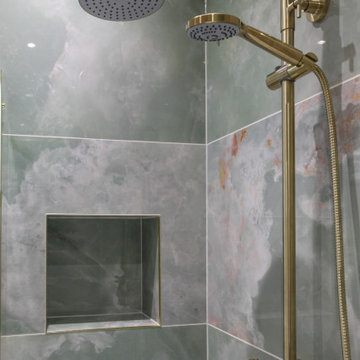
This ensuite has been transformed into a luxurious and functional space that perfectly complemented her bedroom. The muted green with a peachy pink effect like onyx for the tile from Artisan of Devizes added a beautiful touch of warmth and texture, while the accents of gold added a touch of glamour. The traditional vanity with contemporary finishes created a unique and stylish look, and the reeded effect glass shower screen provided a sleek and modern touch.
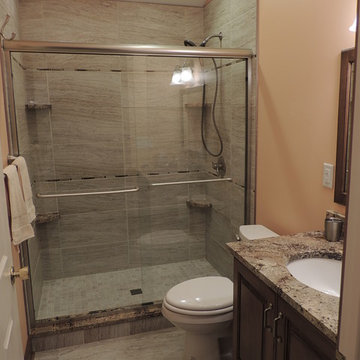
This project is a complete remodel of the clients old master bathroom into a new master bath and guest bathroom. The old master bath was a dated early 90's style bath with porcelain tiled tub stand and a carpet floor. We broke apart the old master bath and turned it into a usable guest bathroom and master bathroom. These new spaces offer a more stylish design and plenty of modern conveniences. Because we were doing a double bathroom remodel we decided to go with a different theme for each room. A warm theme for the guest bathroom, with reds and creams, and a cool theme for the master bathroom, with blues and whites.
This project ran into a few hiccups along the way but thanks to a understanding client and a constant drive to get everything done right we created a space that everyone should love.
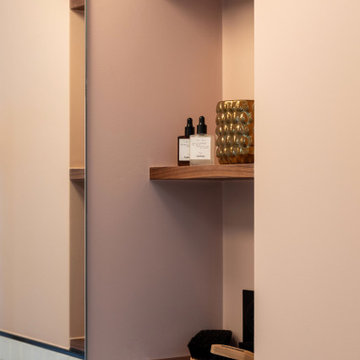
Le moindre espace de l'appartement est utilisé pour créer des rangements ou des niches. Dans des petits espaces comme on en trouve souvent à Paris, la moindre surface se doit d'être optimisée.
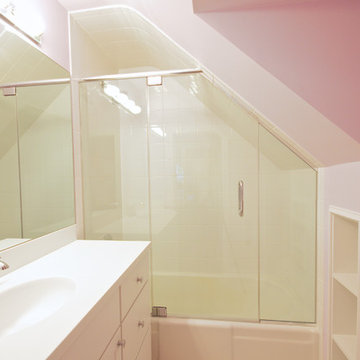
This small bathroom received a unique shower and tub alcove with tile and glass that follows the ceiling pitch - ADR Builders
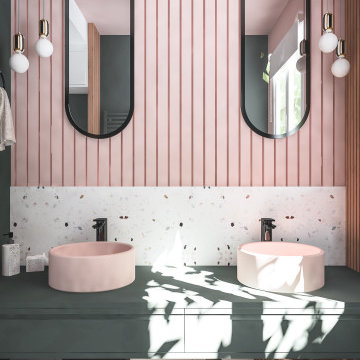
Visuel montrant la zone double vasque.
Effet graphique apporté par les tasseaux verticaux et les miroirs géométriques noirs.
L'espace est travaillé comme une boite rose, des murs au plafond, pour apporter de la chaleur et se sentir en sécurité dans cette zone d'intimité.
639 Billeder af lille badeværelse med lyserøde vægge
7

