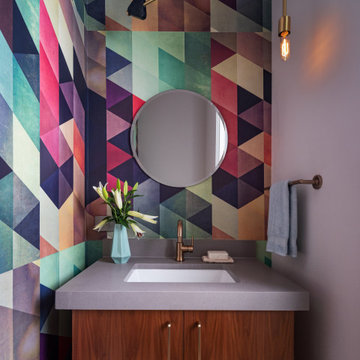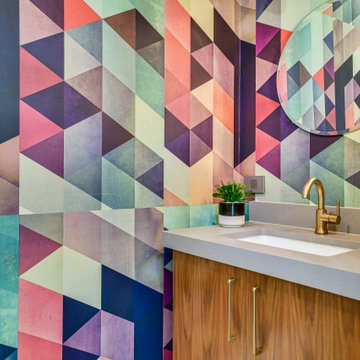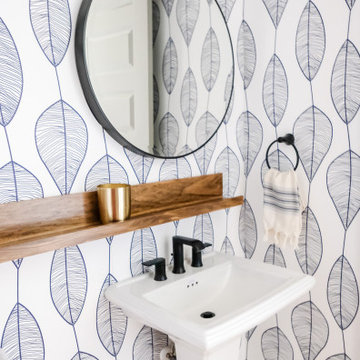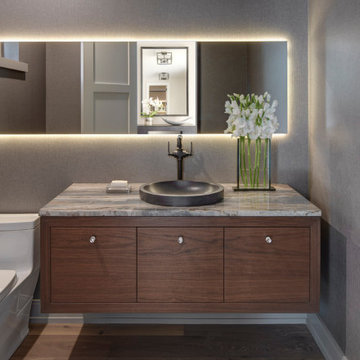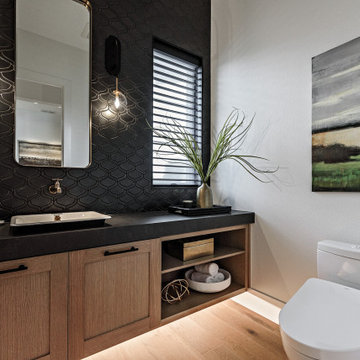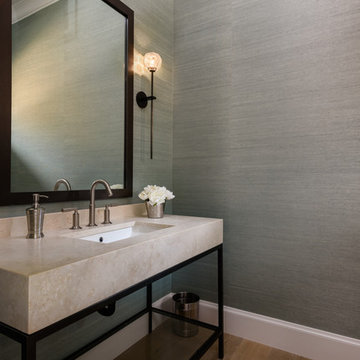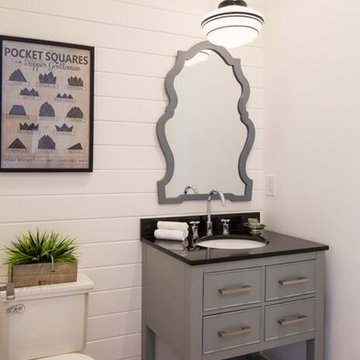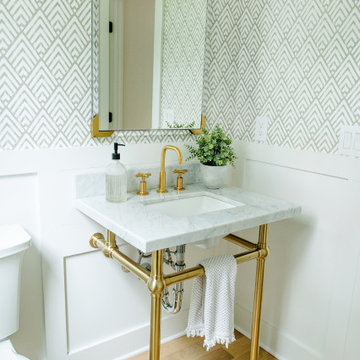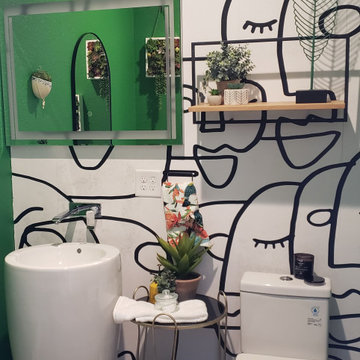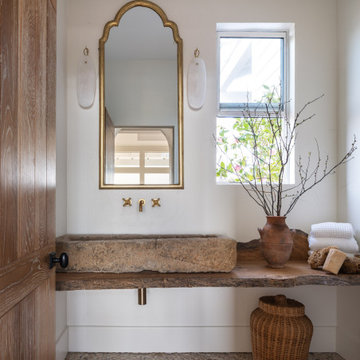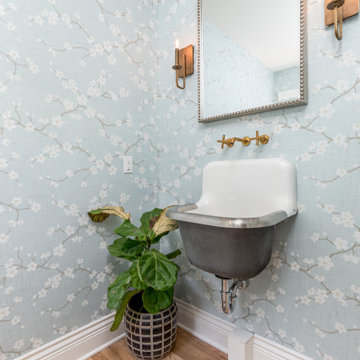3.128 Billeder af lille badeværelse med lyst trægulv og gulv med småstensfliser
Sorteret efter:
Budget
Sorter efter:Populær i dag
181 - 200 af 3.128 billeder
Item 1 ud af 3

In this luxurious Serrano home, a mixture of matte glass and glossy laminate cabinetry plays off the industrial metal frames suspended from the dramatically tall ceilings. Custom frameless glass encloses a wine room, complete with flooring made from wine barrels. Continuing the theme, the back kitchen expands the function of the kitchen including a wine station by Dacor.
In the powder bathroom, the lipstick red cabinet floats within this rustic Hollywood glam inspired space. Wood floor material was designed to go up the wall for an emphasis on height.
The upstairs bar/lounge is the perfect spot to hang out and watch the game. Or take a look out on the Serrano golf course. A custom steel raised bar is finished with Dekton trillium countertops for durability and industrial flair. The same lipstick red from the bathroom is brought into the bar space adding a dynamic spice to the space, and tying the two spaces together.
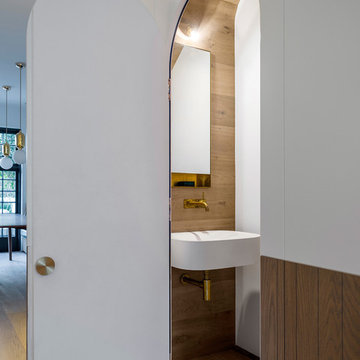
Preparing for a commission to design the new Airbus toilets, Luigi Rosselli Architects have experimented with compact design for such situations with the understairs powder room.
© Justin Alexander
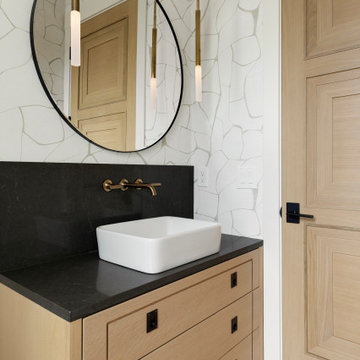
This powder bath from our Tuckborough Urban Farmhouse features a unique "Filigree" linen wall covering with a custom floating white oak vanity. The quartz countertops feature a bold and dark composition. We love the circle mirror that showcases the gold pendant lights, and you can’t beat these sleek and minimal plumbing fixtures!

The three-level Mediterranean revival home started as a 1930s summer cottage that expanded downward and upward over time. We used a clean, crisp white wall plaster with bronze hardware throughout the interiors to give the house continuity. A neutral color palette and minimalist furnishings create a sense of calm restraint. Subtle and nuanced textures and variations in tints add visual interest. The stair risers from the living room to the primary suite are hand-painted terra cotta tile in gray and off-white. We used the same tile resource in the kitchen for the island's toe kick.
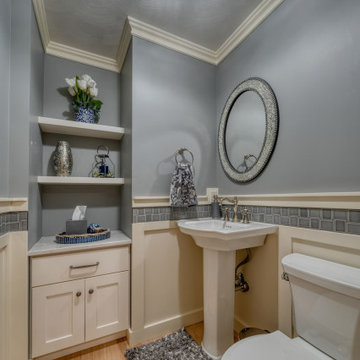
The powder bath was enlarged and treated with custom trim work and continues the modern farmhouse look with open shelving and a pedestal sink.
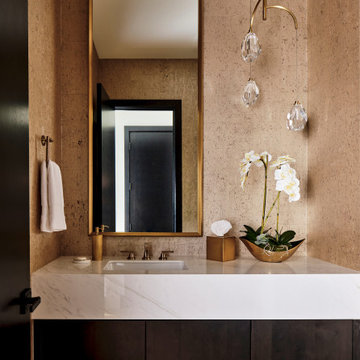
This expansive home features two powder baths. The sleek and elegant main-level powder bath features metallic cork wallpaper and a crystal pendant chandelier, adding an elevated aesthetic to the space. The asymmetrical design adds an unexpected surprise for guests. A waterfall porcelain marble-look countertop and a dark wood floating vanity cabinet complete the space.
3.128 Billeder af lille badeværelse med lyst trægulv og gulv med småstensfliser
10
