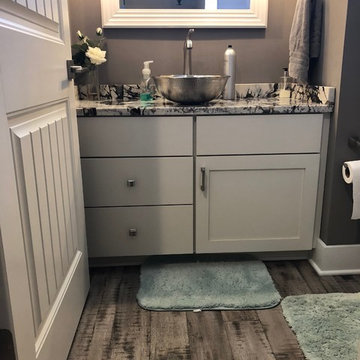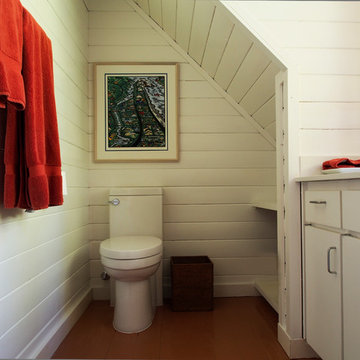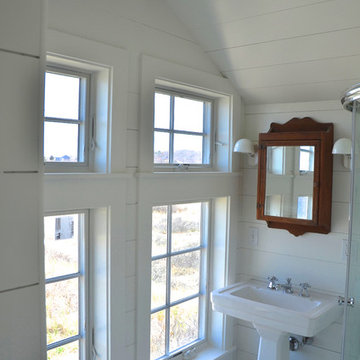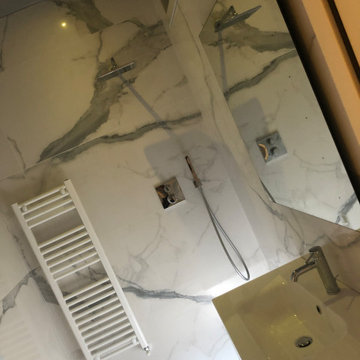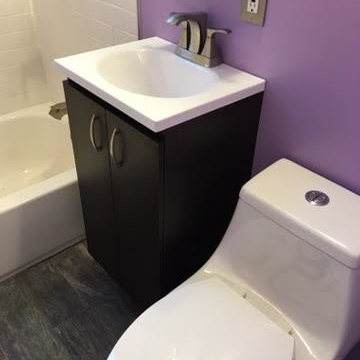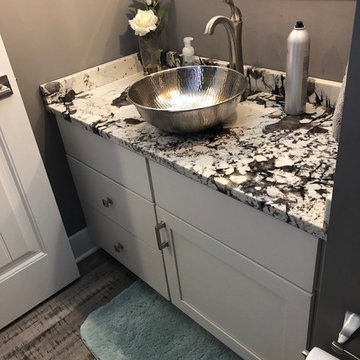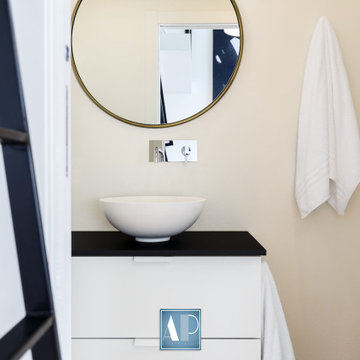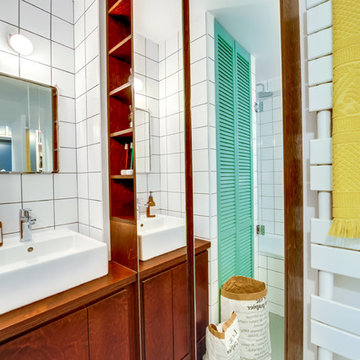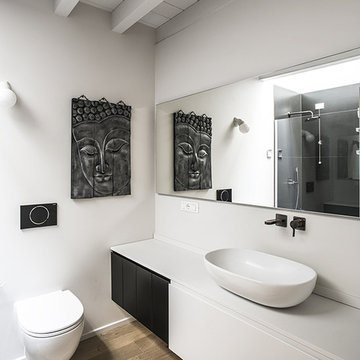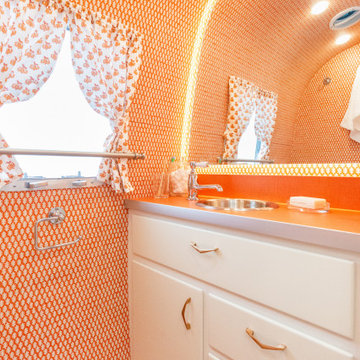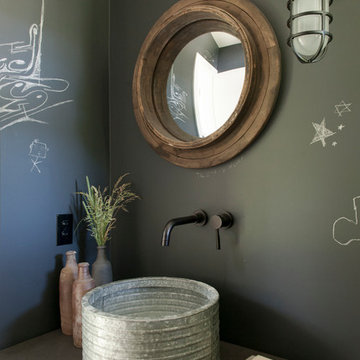138 Billeder af lille badeværelse med malet trægulv
Sorteret efter:
Budget
Sorter efter:Populær i dag
101 - 120 af 138 billeder
Item 1 ud af 3
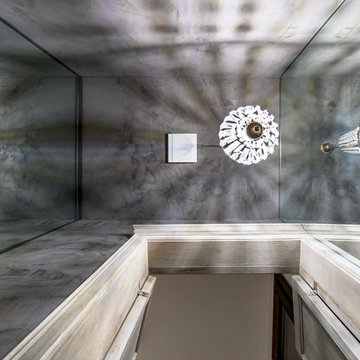
Questo bagno di dimensioni minime (meno di 2 mq) è divenuta l'occasione per disporre con ironia i consueti elementi di un servizio igienico, giustapponendo epoche e stili in modo da creare uno spazio sospeso nel tempo.
La boiserie in legno all'interno viene ripresa da una boiserie bassa in piastrelle di ceramica bianco lucido, diamantata, il fondo è grigio scuro spatolato, gli specchi sono solo ai lati e grandi come tutta la parete, il lavandino è una ciotola colorata marocchina posizionata su un vecchio tavolino in arte povera ritinteggiato in grigio scuro, il rubinetto è da incasso a muro, in acciaio inox e di design minimale e ultra moderno, infine la luce piove da un piccolo lampadario in stile impero.
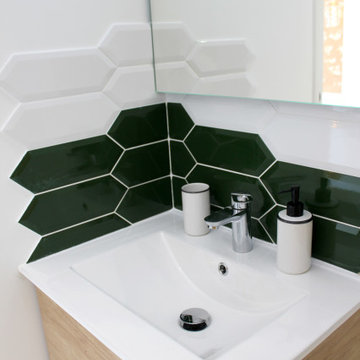
Vue du lavabo, idéalement situé au plus haut de la pente. Calepinage audacieux et gai grâce à l'utilisation d'une faïence bicolore.
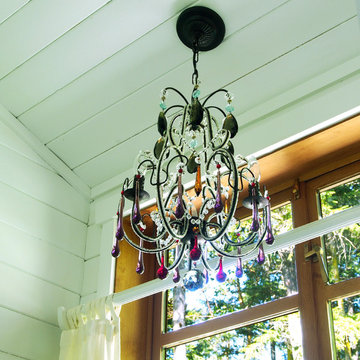
A custom Italian crystal chandelier by Chandi Lighting Design lends a bit of glam to this rustic cottage bathroom while providing enough light to apply make-up.
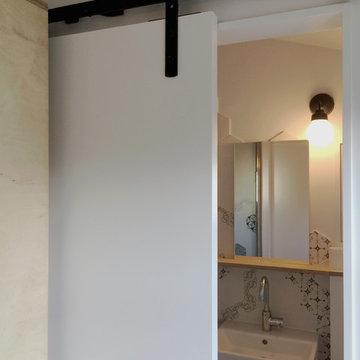
Mes clients souhaitaient aménager un petit espace sous combles pour recevoir la famille, des amis.
La première nécessité a été de surélever la toiture d'une partie de la construction existante pour pouvoir installer la chambre.
Dans un volume de 1m25 sur 2m12, j'ai proposé de créer la salle d'eau avec une belle douche, le lavabo et les toilettes. Ensuite, après maintes réflexions, nous avons réussi à nous mettre d'accord sur le positionnement des quelques marches qui permettent d'accéder à la chambre de 10m². Entre la salle d'eau et la chambre, les clients souhaitaient pouvoir disposer d'un volume bureau, coin télé, rangements... J'ai pu leur proposer cet espace multi fonction par la mise en œuvre de mobilier dessiné spécialement pour ce lieu.
Crédits photos Nathalie ManicoT

Strict and concise design with minimal decor and necessary plumbing set - ideal for a small bathroom.
Speaking of about the color of the decoration, the classical marble fits perfectly with the wood.
A dark floor against the background of light walls creates a sense of the shape of space.
The toilet and sink are wall-hung and are white. This type of plumbing has its advantages; it is visually lighter and does not take up extra space.
Under the sink, you can see a shelf for storing towels. The niche above the built-in toilet is also very advantageous for use due to its compactness. Frameless glass shower doors create a spacious feel.
The spot lighting on the perimeter of the room extends everywhere and creates a soft glow.
Learn more about us - www.archviz-studio.com

Modena Vanity in Royal Blue
Available in grey, white & Royal Blue (28"- 60")
Wood/plywood combination with tempered glass countertop, soft closing doors as well as drawers. Satin nickel hardware finish.
Mirror option available.
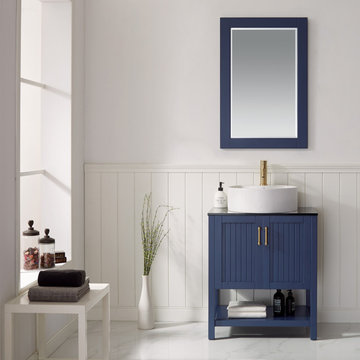
Modena Vanity in Grey
Available in grey, white & Royal Blue (28"- 60")
Wood/plywood combination with tempered glass countertop, soft closing doors as well as drawers. Satin nickel hardware finish.
Mirror option available.
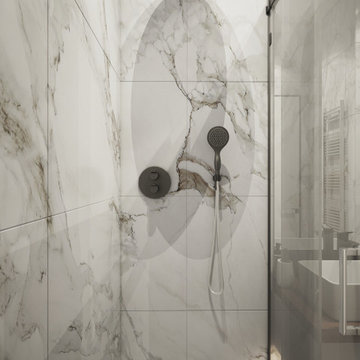
Strict and concise design with minimal decor and necessary plumbing set - ideal for a small bathroom.
Speaking of about the color of the decoration, the classical marble fits perfectly with the wood.
A dark floor against the background of light walls creates a sense of the shape of space.
The toilet and sink are wall-hung and are white. This type of plumbing has its advantages; it is visually lighter and does not take up extra space.
Under the sink, you can see a shelf for storing towels. The niche above the built-in toilet is also very advantageous for use due to its compactness. Frameless glass shower doors create a spacious feel.
The spot lighting on the perimeter of the room extends everywhere and creates a soft glow.
Learn more about us - www.archviz-studio.com
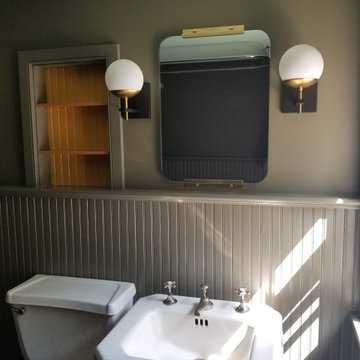
Bold colors modernize an otherwise traditional bathroom, and updated fixtures make it feel fresh.
138 Billeder af lille badeværelse med malet trægulv
6
