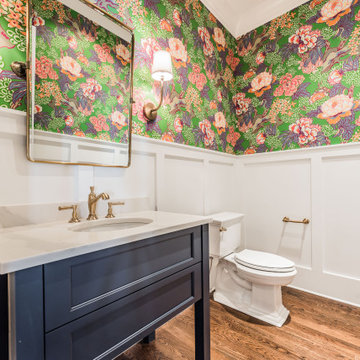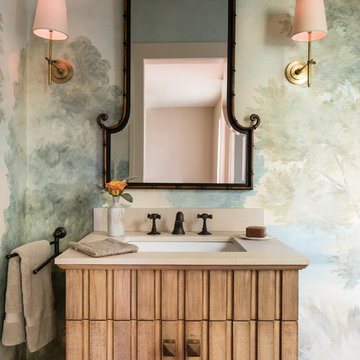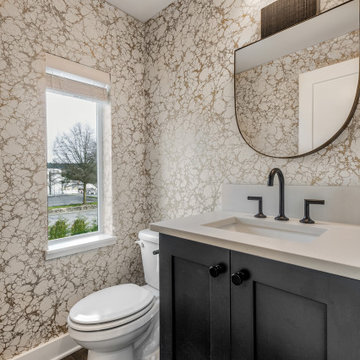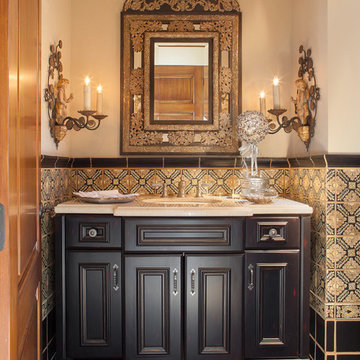172 Billeder af lille badeværelse med mellemfarvet parketgulv og beige bordplade
Sorteret efter:
Budget
Sorter efter:Populær i dag
1 - 20 af 172 billeder
Item 1 ud af 3
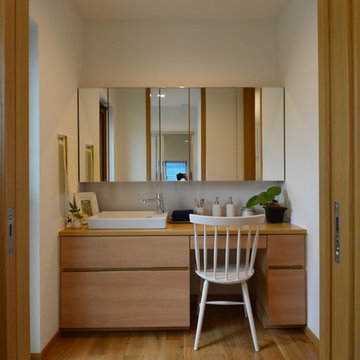
木造住宅トップメーカーの住宅展示場のインテリアデザインです。内装、家具、オーダーキッチン、カーテン、アート、照明計画、小物のセレクトまでトータルでコーディネートしました。
住宅メーカーがこだわった国産ナラ材のフローリングに合わせて、ナチュラルなオークの無垢材の家具を合わせ、ブルーとオレンジのアクセントカラーで明るいプロバンスの空気感を出しました。
玄関のアートは中島麦さんの作品から『こもれび』をコンセプトにチョイスし、あえてアシンメトリーに飾っています。
カーテンはリネンを使用、縫製にこだわったオリジナルデザインです。

Chic powder bath includes sleek grey wall-covering as the foundation for an asymmetric design. The organic mirror, single brass pendant, and matte faucet all offset each other, allowing the eye flow throughout the space. It's simplistic in its design elements but intentional in its beauty.

This spacious 2-story home with welcoming front porch includes a 3-car garage with a mudroom entry complete with built-in lockers. Upon entering the home, the foyer is flanked by the living room to the right and, to the left, a formal dining room with tray ceiling and craftsman style wainscoting and chair rail. The dramatic 2-story foyer opens to great room with cozy gas fireplace featuring floor to ceiling stone surround. The great room opens to the breakfast area and kitchen featuring stainless steel appliances, attractive cabinetry, and granite countertops with tile backsplash. Sliding glass doors off of the kitchen and breakfast area provide access to the backyard patio. Also on the 1st floor is a convenient study with coffered ceiling. The 2nd floor boasts all 4 bedrooms, 3 full bathrooms, a laundry room, and a large rec room. The owner's suite with elegant tray ceiling and expansive closet includes a private bathroom with tile shower and whirlpool tub.
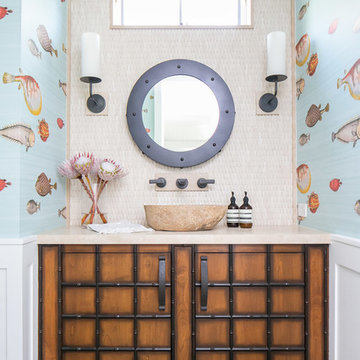
Interior Design: Blackband Design
Build: Patterson Custom Homes
Architecture: Andrade Architects
Photography: Ryan Garvin

Powder Room includes heavy timber barnwood vanity, porcelain wall, and mirror-mounted faucet - Architect: HAUS | Architecture For Modern Lifestyles with Joe Trojanowski Architect PC - General Contractor: Illinois Designers & Builders - Photography: HAUS
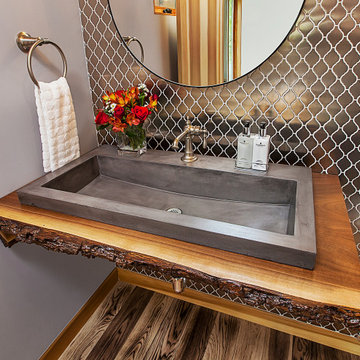
This powder room gives the rustic modern vibe that our clients were looking for. The poured concrete sink in dropped into a custom made live-edge cherry countertop and the metallic tile wall gives a contemporary feel to the otherwise rustic aesthetic. This powder room is part of a whole-home rebuild completed by Meadowlark Design + Build in Ann Arbor, Michigan. Photography by Jeff Garland
172 Billeder af lille badeværelse med mellemfarvet parketgulv og beige bordplade
1









