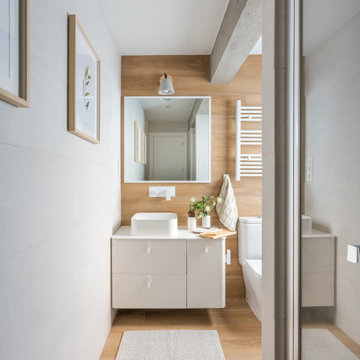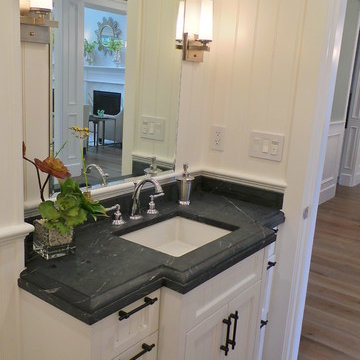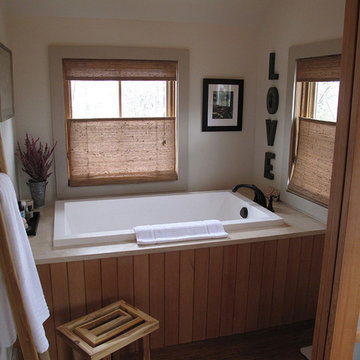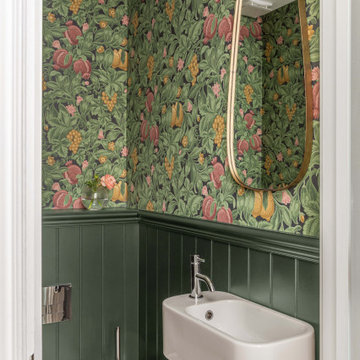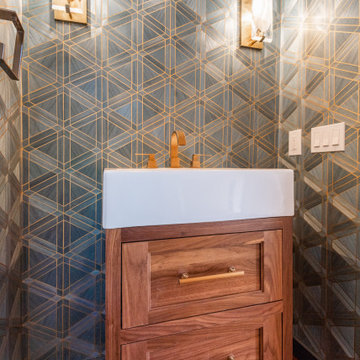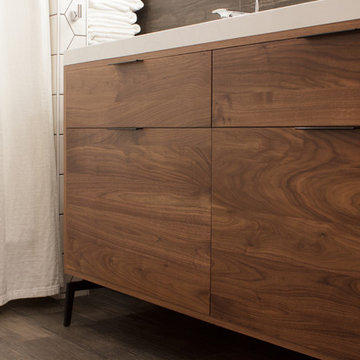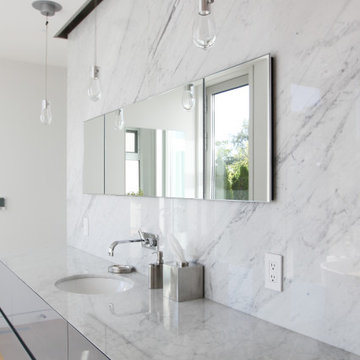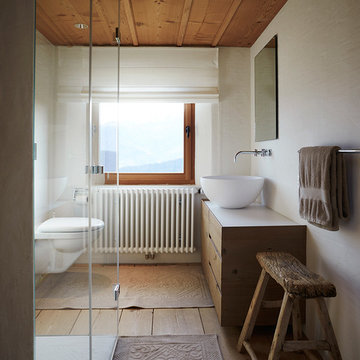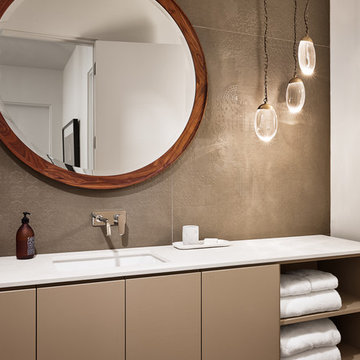2.070 Billeder af lille badeværelse med mellemfarvet parketgulv
Sorteret efter:
Budget
Sorter efter:Populær i dag
121 - 140 af 2.070 billeder
Item 1 ud af 3
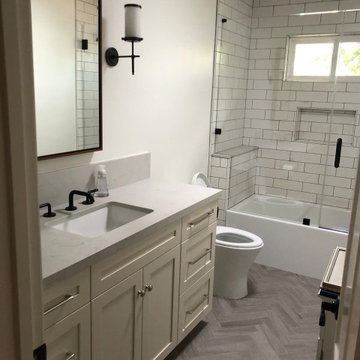
Client wanted a bright, yet calming traditional bathroom design with natural wood floors, white bathroom vanity and black faucets.
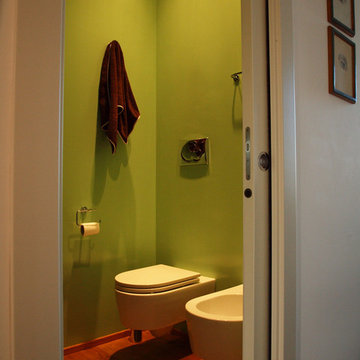
Vista del bagno ospiti, trattato con verniciatura a smalto e pavimentazione in legno di rovere. Sanitari sospesi Flaminia, serie Link
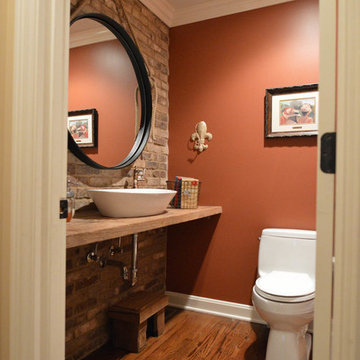
What a great way to put a modern rustic spin in a traditional home! This client installed thin brick tile on the sink wall and added a floating distressed wood top for her vessel sink. Crown molding finishes off this very inviting powder room.
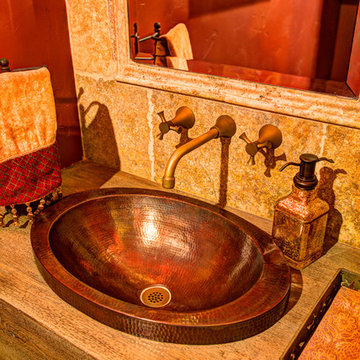
Working closely with the home owners and the builder, Jess Alway, Inc., Patty Jones of Patty Jones Design, LLC selected and designed interior finishes for this custom home which features distressed oak wood cabinetry with custom stain to create an old world effect, reclaimed wide plank fir hardwood, hand made tile mural in range back splash, granite slab counter tops with thick chiseled edges, custom designed interior and exterior doors, stained glass windows provided by the home owners, antiqued travertine tile, and many other unique features. Patty also selected exterior finishes – stain and paint colors, stone, roof color, etc. and was involved early with the initial planning working with the home architectural designer including preparing the presentation board and documentation for the Architectural Review Committee.
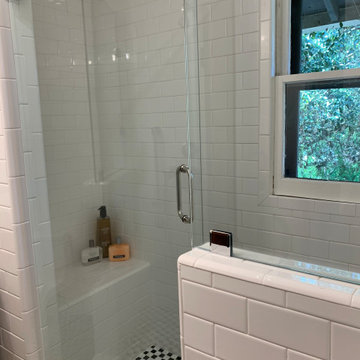
This was a redo of a River House - Now a Lake House on Lake Medina. It was originally built in 1906 as weekend house on the Medina River. Later the river dammed and it became a weekend lake house. In keeping with the overall look of the house we tiled this shower in black and white subway tiles and tiled the entire walls of the bathroom. We installed frameless glass shower. It went from a 1906 old tub to this clean and inviting bath. It was a fun project
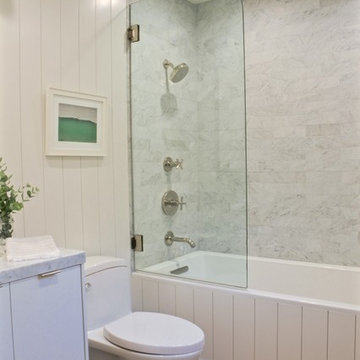
Carrara Marble Tile in the tub surround. Kohler Purist fixtures in Polished Nickel. Shiplap walls, porcelain wood-look tile floors. Photo by Hive LA Home
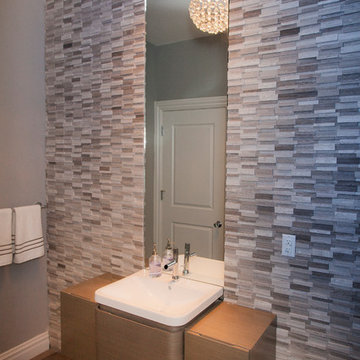
Horizontal laminated Field Color and Cove Door Style, Stainless Bathroom Faucet. A Ivory Gray Horizontal Backsplash wall around a rectangular mirror. Medium Wooden Hardwood finish on the Flooring.
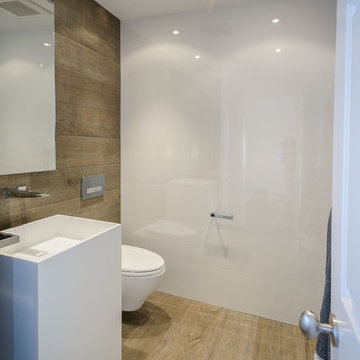
Sink from MOMA Design. Faucet Grohe Alure Brilliant. TOTO Wall mounted. Rustic wood finish on floor and walls.
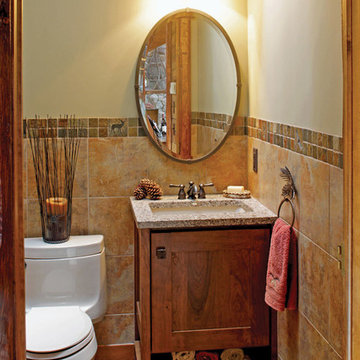
Remodeling a 17 year old vacation home to go with the up-North feel that the rest of the home was becoming, the powder bath needed a make-over as well. The new rustic cherry wood vanity cabinet was on legs with a shelf under the door to hold towels, Cambria counter top, tile on the walls to 48”ht with carved slate tile of deer, bears, loons, etc... wrapped the room. The pine wood floor is not only in the powder room, but the entire first level of the home.
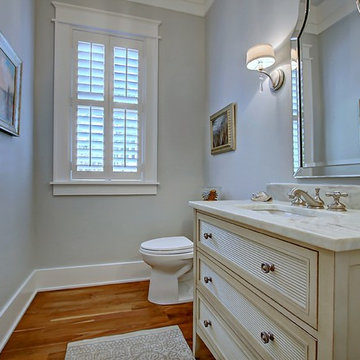
Designed in conjunction with Vinyet Architecture for homeowners who love the outdoors, this custom home flows smoothly from inside to outside with large doors that extends the living area out to a covered porch, hugging an oak tree. It also has a front porch and a covered path leading from the garage to the mud room and side entry. The two car garage features unique designs made to look more like a historic carriage home. The garage is directly linked to the master bedroom and bonus room. The interior has many high end details and features walnut flooring, built-in shelving units and an open cottage style kitchen dressed in ship lap siding and luxury appliances. We worked with Krystine Edwards Design on the interiors and incorporated products from Ferguson, Victoria + Albert, Landrum Tables, Circa Lighting
2.070 Billeder af lille badeværelse med mellemfarvet parketgulv
7
