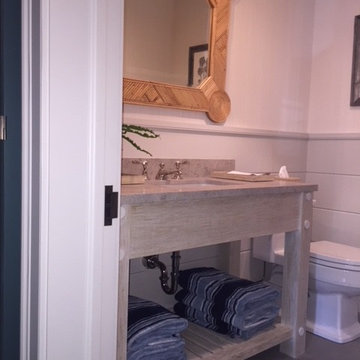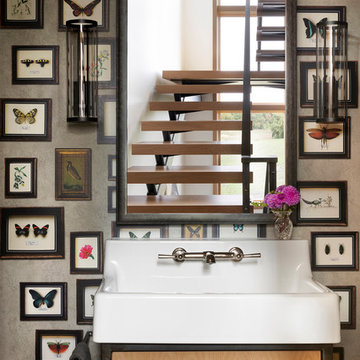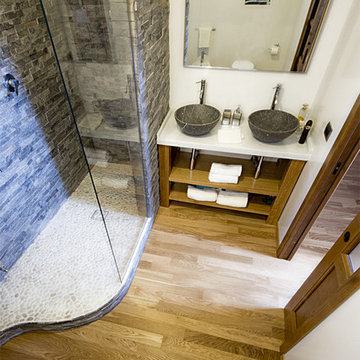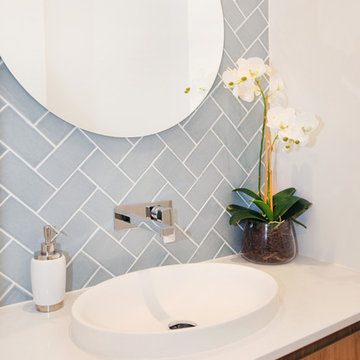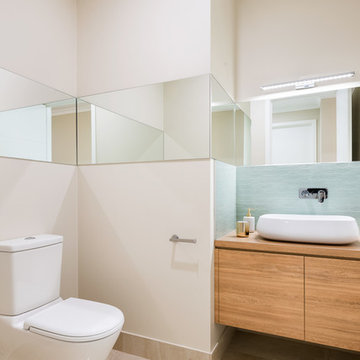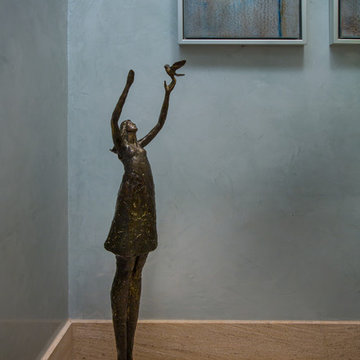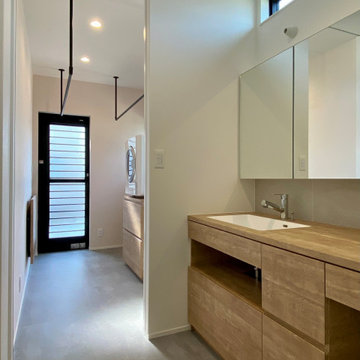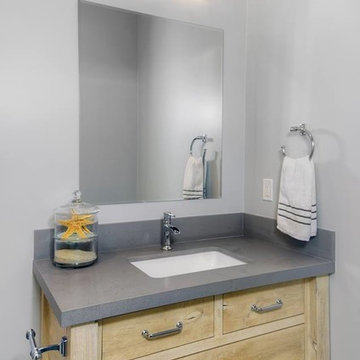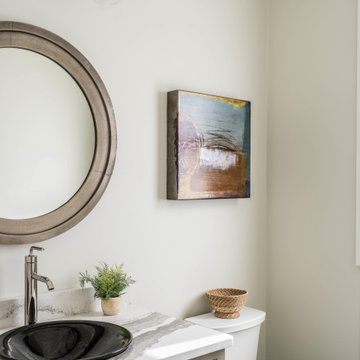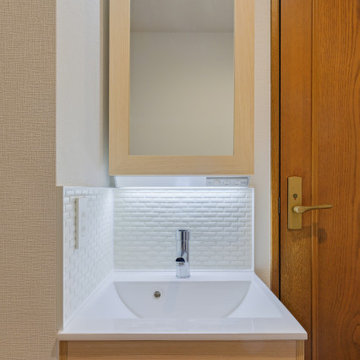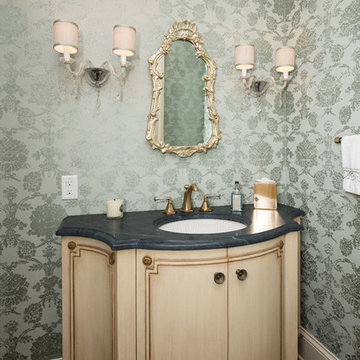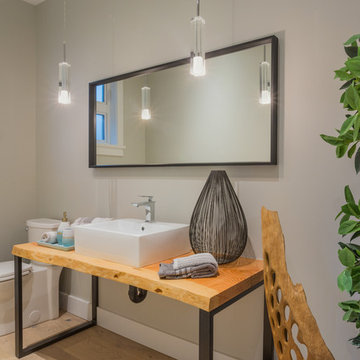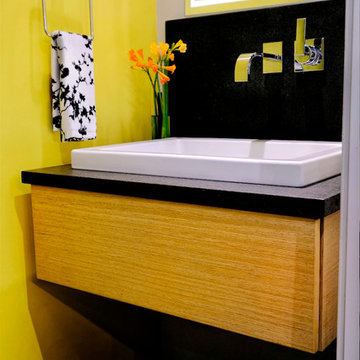228 Billeder af lille badeværelse med møbellignende låger og skabe i lyst træ
Sorteret efter:
Budget
Sorter efter:Populær i dag
101 - 120 af 228 billeder
Item 1 ud af 3
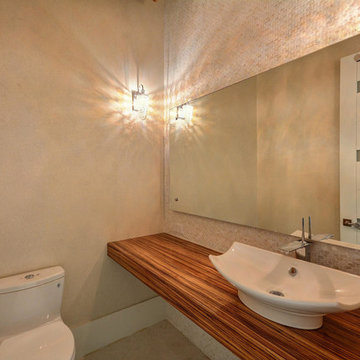
7773 Charney Ln Boca Raton, FL 33496
Price: $3,975,000
Boca Raton: St. Andrews Country Club
Lakefront Property
Exclusive Guarded & Gated Community
Contemporary Style
5 Bed | 5.5 Bath | 3 Car Garage
Lot: 14,000 SQ FT
Total Footage: 8,300 SQ FT
A/C Footage: 6,068 SQ FT
NEW CONSTRUCTION. Luxury and clean sophistication define this spectacular lakefront estate. This strikingly elegant 5 bedroom, 5.1 bath residence features magnificent architecture and exquisite custom finishes throughout. Beautiful ceiling treatments,marble floors, and custom cabinetry reflect the ultimate in high design. A formal living room and formal dining room create the perfect atmosphere for grand living. A gourmet chef's kitchen includes state of the art appliances, as well as a large butler's pantry. Just off the kitchen, a light filled morning room and large family room overlook beautiful lake views. Upstairs a grand master suite includes luxurious bathroom, separate study or gym and large sitting room with private balcony.
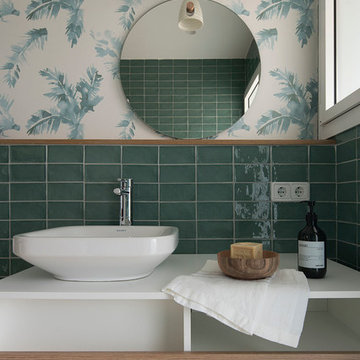
Proyecto realizado por Meritxell Ribé - The Room Studio
Construcción: The Room Work
Fotografías: Mauricio Fuertes
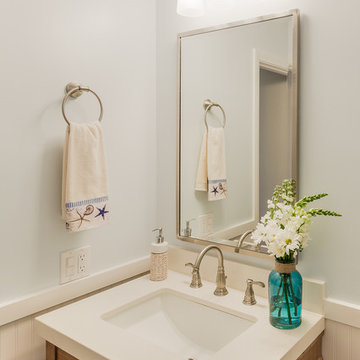
photo by Joshua Shelly. Added bead board and a new free standing sink cabinet.
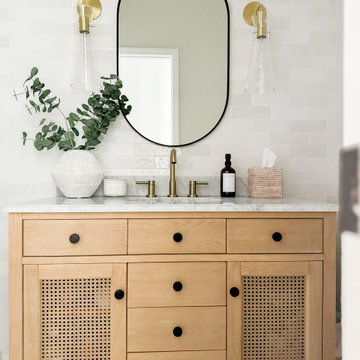
A light and airy modern organic main floor that features crisp white built-ins that are thoughtfully curated, warm wood tones for balance, and brass hardware and lighting for contrast.
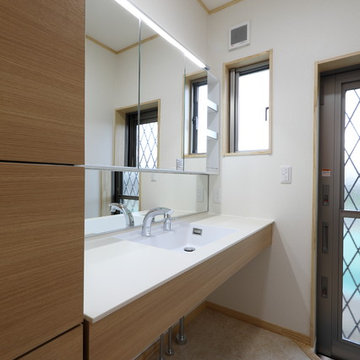
1階にレイアウトしたサブ洗面スペース。
こちらも意外にモノが多くなる場所なので
収納には気を配っている。
使い勝手も重視し、
広さを確保している。
直接外部に出る事が出来る様に
勝手口を併設して、窓もレイアウトしている。
通風と採光にも配慮を施している。
カウンター下部はスッキリとOPEN。
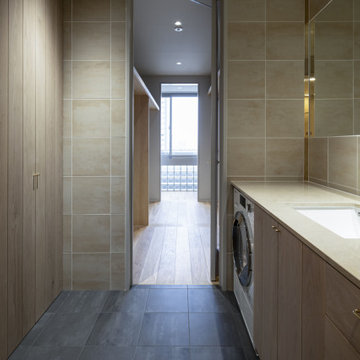
本計画は名古屋市の歴史ある閑静な住宅街にあるマンションのリノベーションのプロジェクトで、夫婦と子ども一人の3人家族のための住宅である。
設計時の要望は大きく2つあり、ダイニングとキッチンが豊かでゆとりある空間にしたいということと、物は基本的には表に見せたくないということであった。
インテリアの基本構成は床をオーク無垢材のフローリング、壁・天井は塗装仕上げとし、その壁の随所に床から天井までいっぱいのオーク無垢材の小幅板が現れる。LDKのある主室は黒いタイルの床に、壁・天井は寒水入りの漆喰塗り、出入口や家具扉のある長手一面をオーク無垢材が7m以上連続する壁とし、キッチン側の壁はワークトップに合わせて御影石としており、各面に異素材が対峙する。洗面室、浴室は壁床をモノトーンの磁器質タイルで統一し、ミニマルで洗練されたイメージとしている。
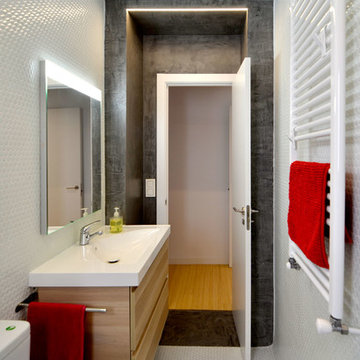
Entrada del cuarto de baño enmicrocemento y parte central de azulejo hexagonal blanco, La iluminación LED está empotrada y hace de división de cada zona.
228 Billeder af lille badeværelse med møbellignende låger og skabe i lyst træ
6
