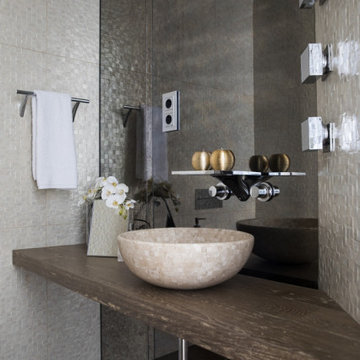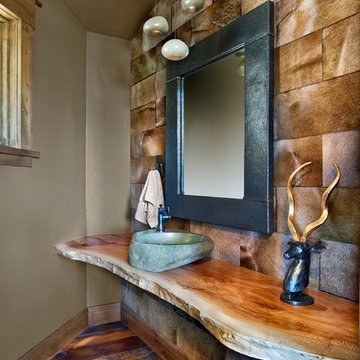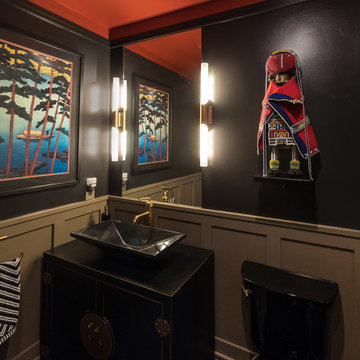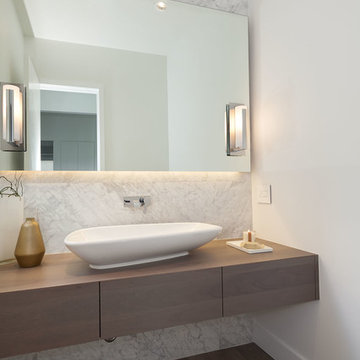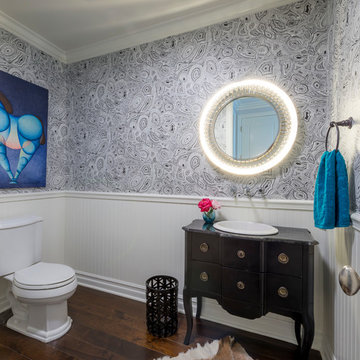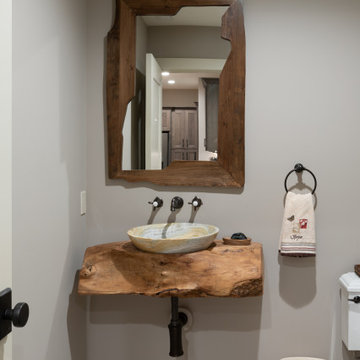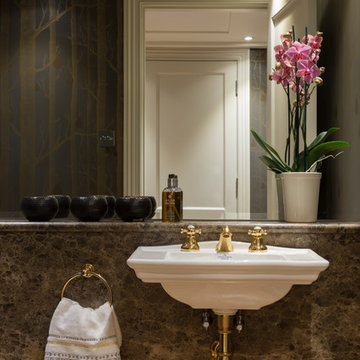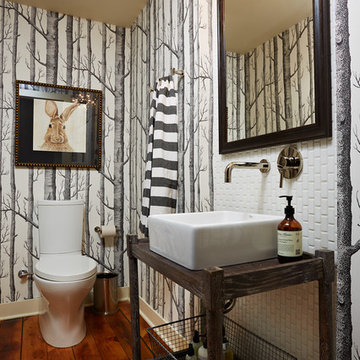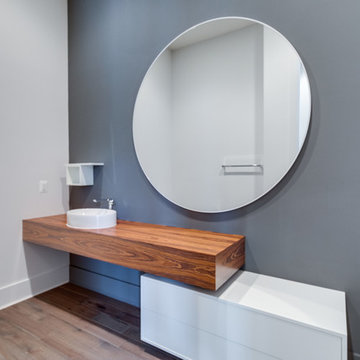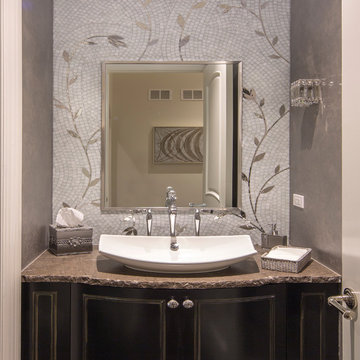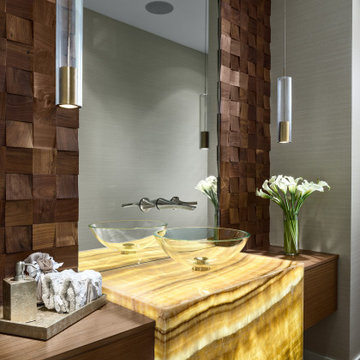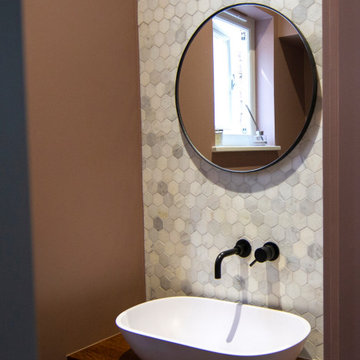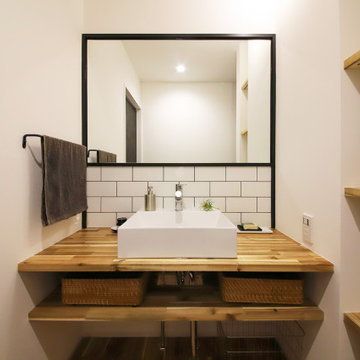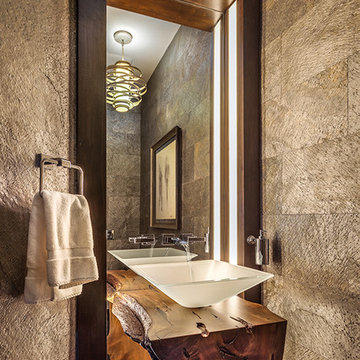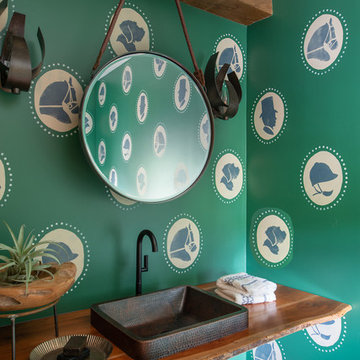179 Billeder af lille badeværelse med mørkt parketgulv og brun bordplade
Sorteret efter:
Budget
Sorter efter:Populær i dag
41 - 60 af 179 billeder
Item 1 ud af 3
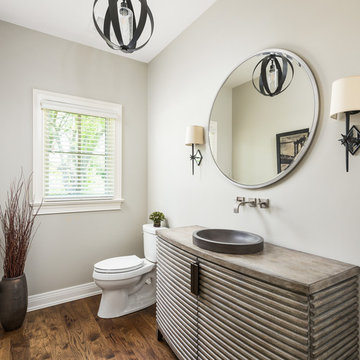
This 2 story home with a first floor Master Bedroom features a tumbled stone exterior with iron ore windows and modern tudor style accents. The Great Room features a wall of built-ins with antique glass cabinet doors that flank the fireplace and a coffered beamed ceiling. The adjacent Kitchen features a large walnut topped island which sets the tone for the gourmet kitchen. Opening off of the Kitchen, the large Screened Porch entertains year round with a radiant heated floor, stone fireplace and stained cedar ceiling. Photo credit: Picture Perfect Homes
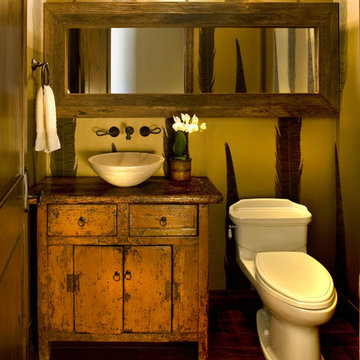
This getaway for the urban elite is a bold re-interpretation of
the classic cabin paradigm. Located atop the San Francisco
Peaks the space pays homage to the surroundings by
accenting the natural beauty with industrial influenced
pieces and finishes that offer a retrospective on western
lifestyle.
Recently completed, the design focused on furniture and
fixtures with some emphasis on lighting and bathroom
updates. The character of the space reflected the client's
renowned personality and connection with the western lifestyle.
Mixing modern interpretations of classic pieces with textured
finishes the design encapsulates the new direction of western.
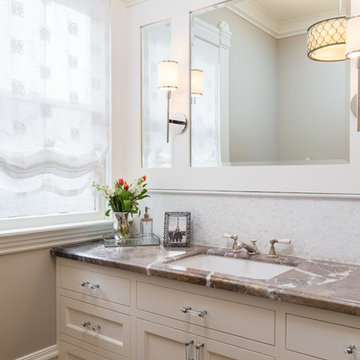
Interior Design:
Anne Norton
AND interior Design Studio
Berkeley, CA 94707
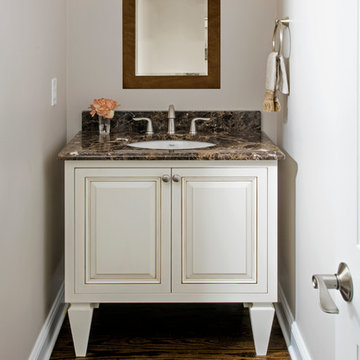
Custom Painted and Glazed Powder Room Vanity with Marble Countertop and Stiletto Feet.
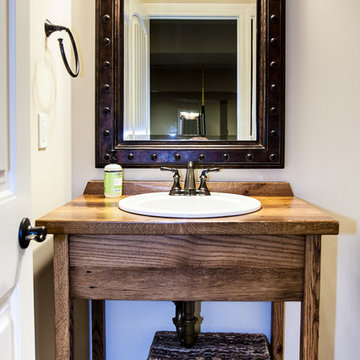
Bathroom with rustic cabinets, stone tile, beige walls, white trim in the Proud Green Home of St. Louis in Wildwood, Missouri. This home features an EcoDrain hot water recovery system that will reduce hot water heater usage by 25 to 50%. Photo by Kim Hibbs
179 Billeder af lille badeværelse med mørkt parketgulv og brun bordplade
3
