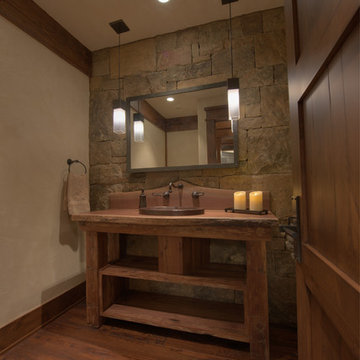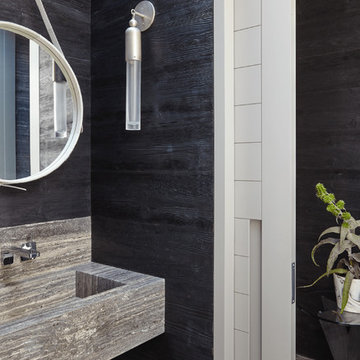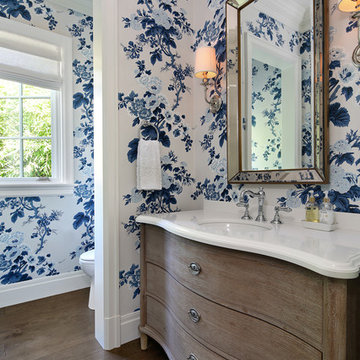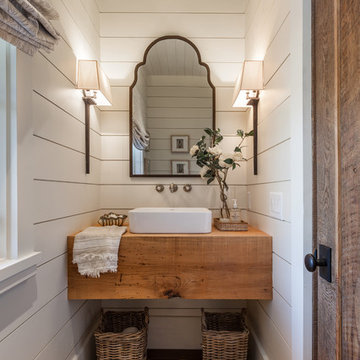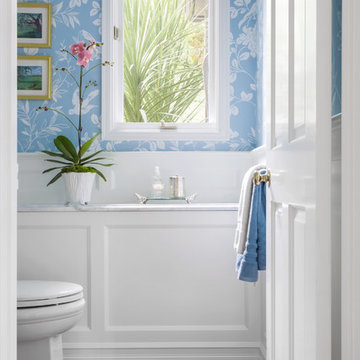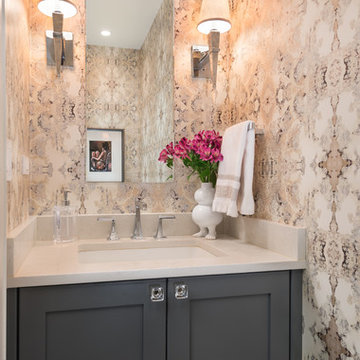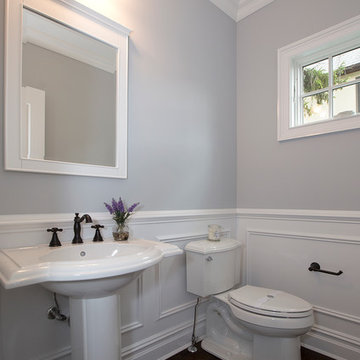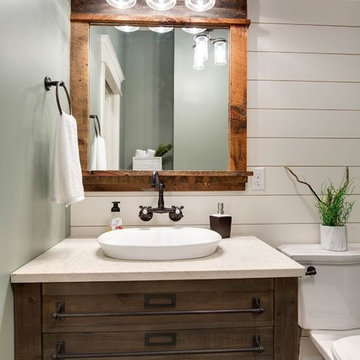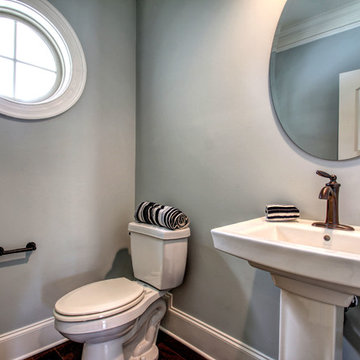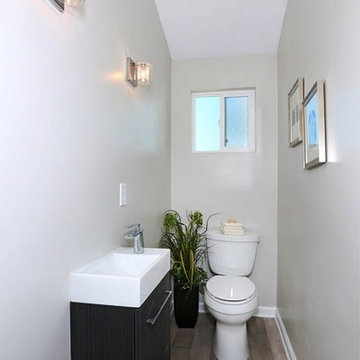3.374 Billeder af lille badeværelse med mørkt parketgulv og travertin gulv
Sorteret efter:
Budget
Sorter efter:Populær i dag
181 - 200 af 3.374 billeder
Item 1 ud af 3
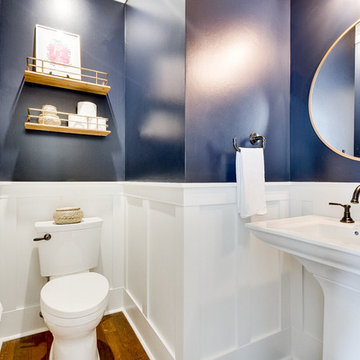
A gorgeous half bath we remodeled in Frisco. Please view our website for a write up and before pictures.

Mutina puzzle tiles in cerulean are the centerpiece of this powder room off of the kitchen. Custom cabinetry in maple and satin nickel complete the room.
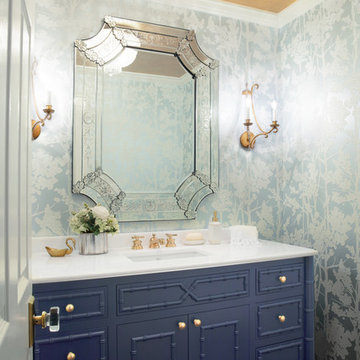
Capped with white marble countertops, a rich blue vanity with faux bamboo detailing is the centerpiece of this bejeweled powder room. Gold detailing abounds from the hand painted ceiling to the gleaming faucet and cabinet hardware. Continuing the gold theme, a pair of antiqued brass sconces flank an elegant Venetian mirror. A glass beaded light fixture sparkles from above, illuminating the shimmering metallics of the aqua tree patterned wallpaper while a rug in shades of deep teal covers the walnut stained floor.
Carter Tippins Photography
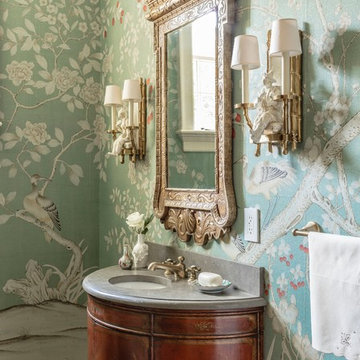
The Historic Home lies at the heart of Michael Carter’s passion for interior design. Well versed in the academics of period architecture and antiques, Carter continues to be called on to bring fresh and inspiring ideas to historic properties that are undergoing restoration or redecoration. It is never the goal to have these homes feel like museums. Instead, Carter & Company strives to blend the function of contemporary life with design ideas that are appropriate – they respect the past in a way that is stylish, timeless and elegant.
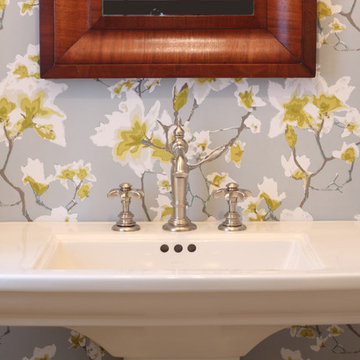
A pedestal sink with an 8" center faucet spread was selected and the Artifact faucet by Kohler was selected for it's traditional feel. A grey backed wallpaper with bold white and mustard flowers adds tons of character.
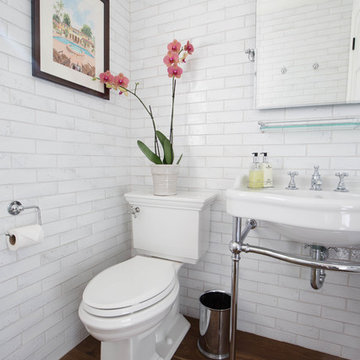
Waterworks Grove Brickworks provides a casually complex surface with it's organic and slightly rustic inherent texture.
Cabochon Surfaces & Fixtures

This home remodel is a celebration of curves and light. Starting from humble beginnings as a basic builder ranch style house, the design challenge was maximizing natural light throughout and providing the unique contemporary style the client’s craved.
The Entry offers a spectacular first impression and sets the tone with a large skylight and an illuminated curved wall covered in a wavy pattern Porcelanosa tile.
The chic entertaining kitchen was designed to celebrate a public lifestyle and plenty of entertaining. Celebrating height with a robust amount of interior architectural details, this dynamic kitchen still gives one that cozy feeling of home sweet home. The large “L” shaped island accommodates 7 for seating. Large pendants over the kitchen table and sink provide additional task lighting and whimsy. The Dekton “puzzle” countertop connection was designed to aid the transition between the two color countertops and is one of the homeowner’s favorite details. The built-in bistro table provides additional seating and flows easily into the Living Room.
A curved wall in the Living Room showcases a contemporary linear fireplace and tv which is tucked away in a niche. Placing the fireplace and furniture arrangement at an angle allowed for more natural walkway areas that communicated with the exterior doors and the kitchen working areas.
The dining room’s open plan is perfect for small groups and expands easily for larger events. Raising the ceiling created visual interest and bringing the pop of teal from the Kitchen cabinets ties the space together. A built-in buffet provides ample storage and display.
The Sitting Room (also called the Piano room for its previous life as such) is adjacent to the Kitchen and allows for easy conversation between chef and guests. It captures the homeowner’s chic sense of style and joie de vivre.
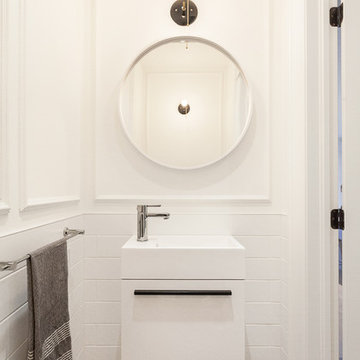
Powder Room designed by Veronica Martin Design Studio www.veronicamartindesignstudio.com
Photography by Urszula Muntean Photography
3.374 Billeder af lille badeværelse med mørkt parketgulv og travertin gulv
10

