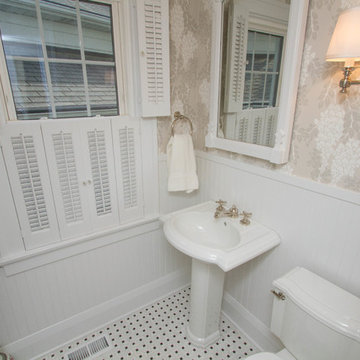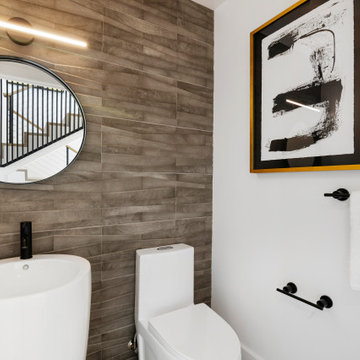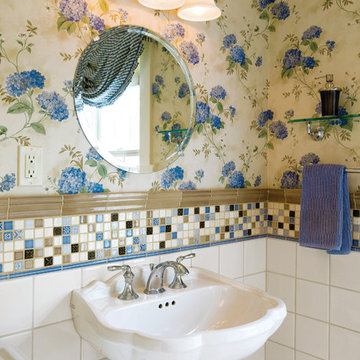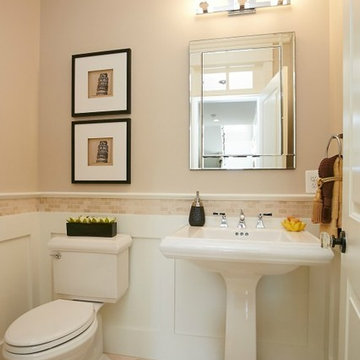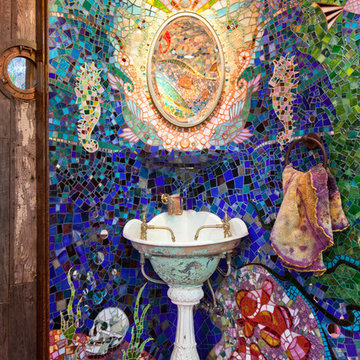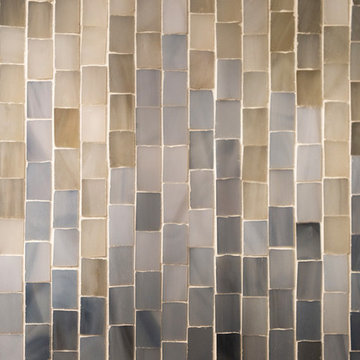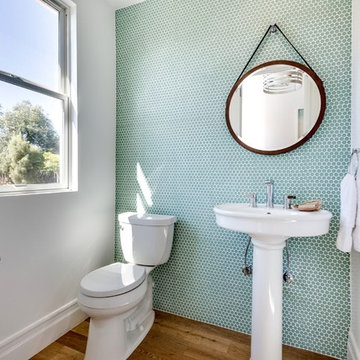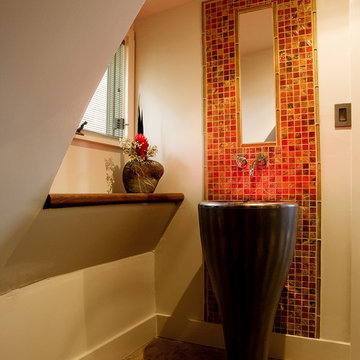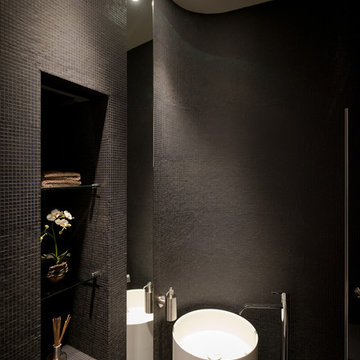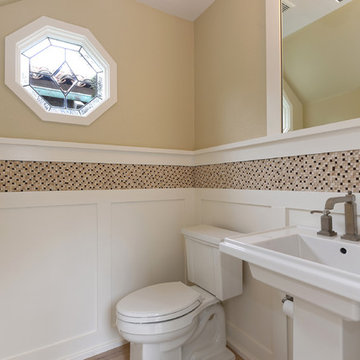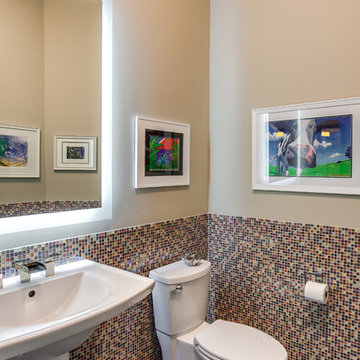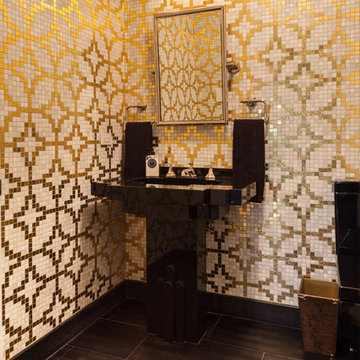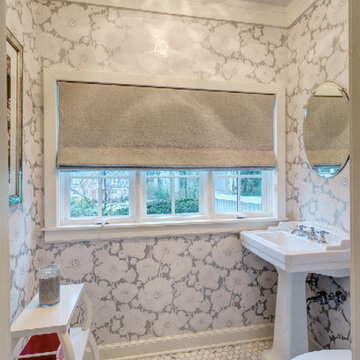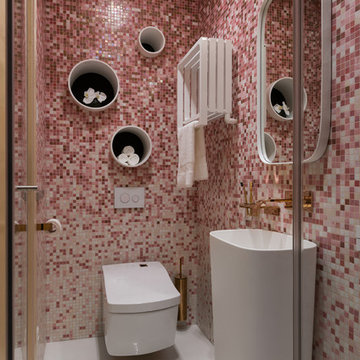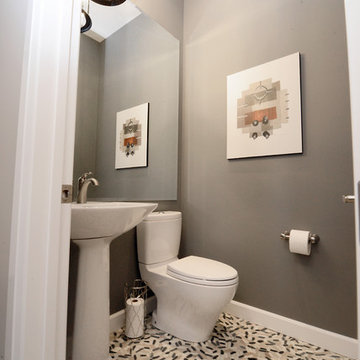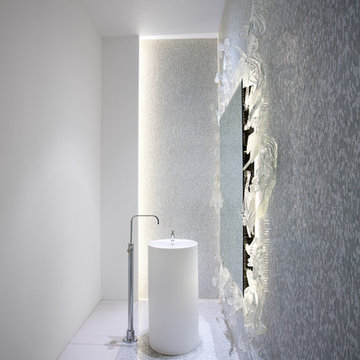107 Billeder af lille badeværelse med mosaikfliser og en søjlevask
Sorteret efter:
Budget
Sorter efter:Populær i dag
1 - 20 af 107 billeder
Item 1 ud af 3

Designed by Cameron Snyder, CKD and Julie Lyons.
Removing the former wall between the kitchen and dining room to create an open floor plan meant the former powder room tucked in a corner needed to be relocated.
Cameron designed a 7' by 6' space framed with curved wall in the middle of the new space to locate the new powder room and it became an instant focal point perfectly located for guests and easily accessible from the kitchen, living and dining room areas.
Both the pedestal lavatory and one piece sanagloss toilet are from TOTO Guinevere collection. Faucet is from the Newport Brass-Bevelle series in Polished Nickel with lever handles.
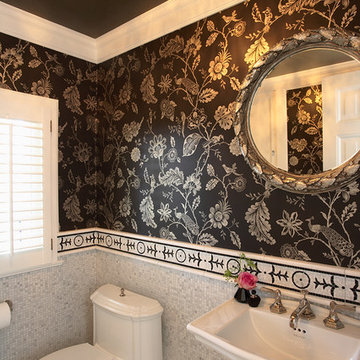
Architect: Cook Architectural Design Studio
General Contractor: Erotas Building Corp
Photo Credit: Susan Gilmore Photography
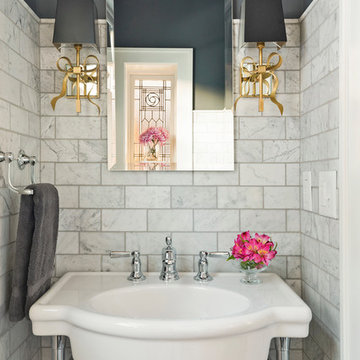
A precious powder room showcases a herringbone slate tile floor, one of the home’s original leaded glass windows along with delightful sconces adorned with gold bows.
©Spacecrafting

Renovation from an old Florida dated house that used to be a country club, to an updated beautiful Old Florida inspired kitchen, dining, bar and keeping room.
107 Billeder af lille badeværelse med mosaikfliser og en søjlevask
1
