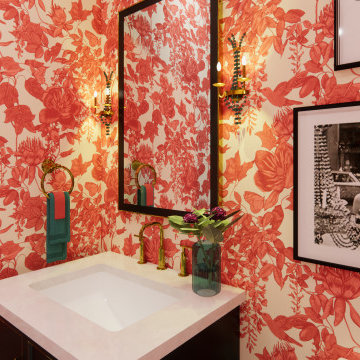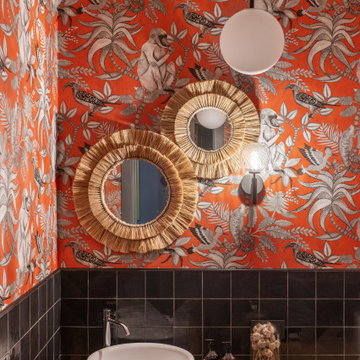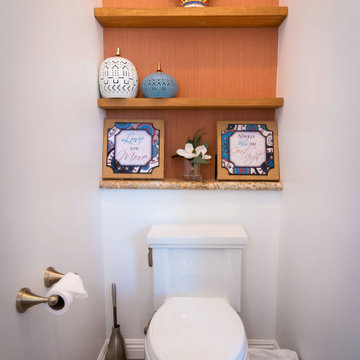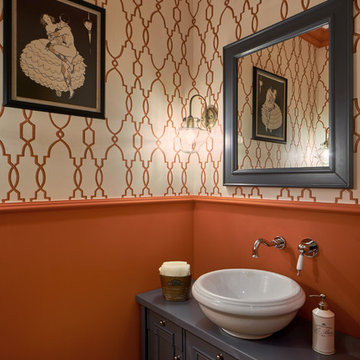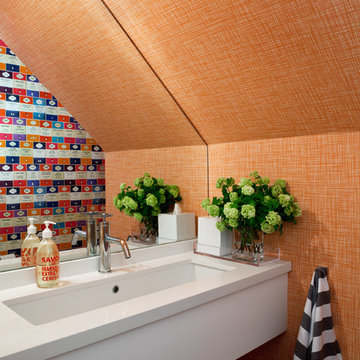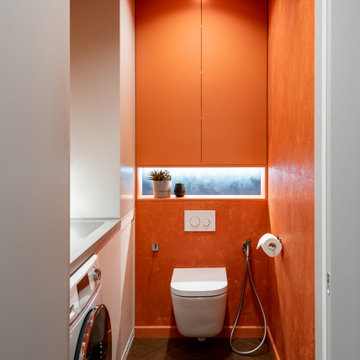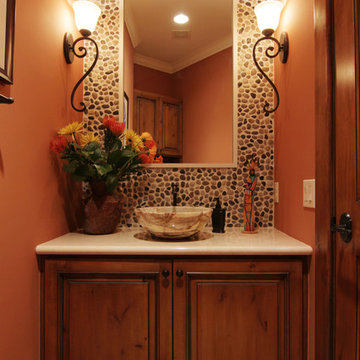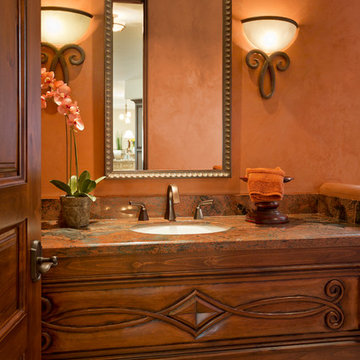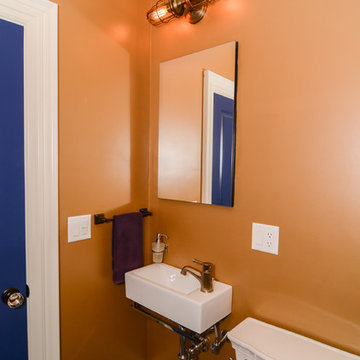175 Billeder af lille badeværelse med orange vægge
Sorteret efter:
Budget
Sorter efter:Populær i dag
21 - 40 af 175 billeder
Item 1 ud af 3
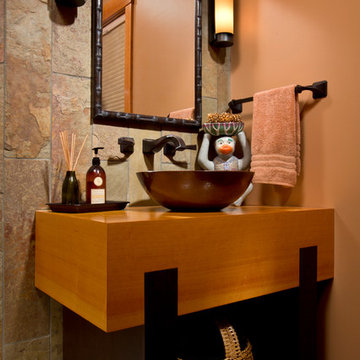
Cabinetry by QCCI brings the owners’ tastes to the smaller spaces, as well.
Scott Bergman Photography

Situated on a 3.5 acre, oak-studded ridge atop Santa Barbara's Riviera, the Greene Compound is a 6,500 square foot custom residence with guest house and pool capturing spectacular views of the City, Coastal Islands to the south, and La Cumbre peak to the north. Carefully sited to kiss the tips of many existing large oaks, the home is rustic Mediterranean in style which blends integral color plaster walls with Santa Barbara sandstone and cedar board and batt.
Landscape Architect Lane Goodkind restored the native grass meadow and added a stream bio-swale which complements the rural setting. 20' mahogany, pocketing sliding doors maximize the indoor / outdoor Santa Barbara lifestyle by opening the living spaces to the pool and island view beyond. A monumental exterior fireplace and camp-style margarita bar add to this romantic living. Discreetly buried in the mission tile roof, solar panels help to offset the home's overall energy consumption. Truly an amazing and unique property, the Greene Residence blends in beautifully with the pastoral setting of the ridge while complementing and enhancing this Riviera neighborhood.
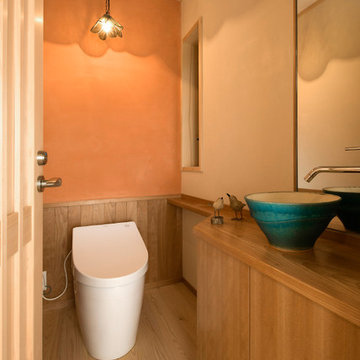
腰壁やカウンターは桜の一枚板を引いて造作しました。
洗面器は鳥栖の陶芸家とデザイン打ち合わせをし、製作しました。
壁は施主支給品の照明器具に合うよう、一面を桃色の漆喰で仕上げました。
写真:輿水進
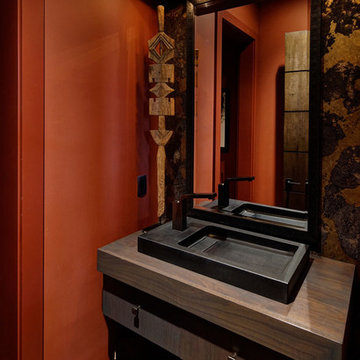
A keen understanding of the significance of background and foreground, proportion and rhythm were considered. The materiality of the design created a unique balance between rustic and contemporary.
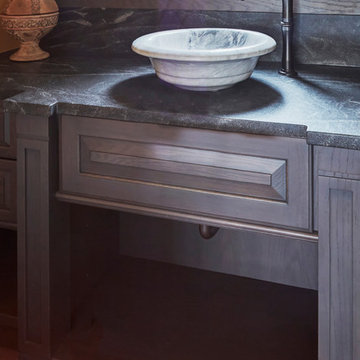
A custom-designed, wall-to-wall vanity was created to look like a piece of high-end, well-crafted furniture. A gray-stained finish bridges the home's French country aesthetic and the family's modern lifestyle needs. Functional drawers above and open shelf keep towels and other items close at hand.
Design Challenges:
While we might naturally place a mirror above the sink, this basin is located under a window. Moving the window would compromise the home's exterior aesthetic, so the window became part of the design. Matching custom framing around the mirrors looks brings the elements together.
Faucet is Brizo Tresa single handle single hole vessel in Venetian Bronze finish.
Photo by Mike Kaskel.

Project designed by Franconia interior designer Randy Trainor. She also serves the New Hampshire Ski Country, Lake Regions and Coast, including Lincoln, North Conway, and Bartlett.
For more about Randy Trainor, click here: https://crtinteriors.com/
To learn more about this project, click here: https://crtinteriors.com/loon-mountain-ski-house/
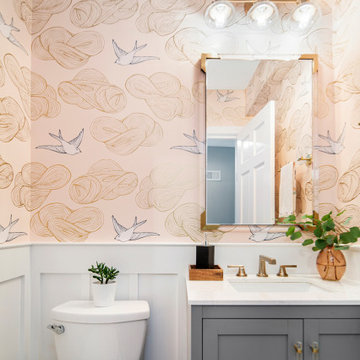
We renovated the first floor to allow this family to have more room to grow and enjoy their home.
Before the renovation, this home had no bathrooms on the first floor, which is an important feature for a growing family. By building a partial side and rear addition, we were able to have enough room to add a powder room. This powder room features a beautiful and unique wallpaper.
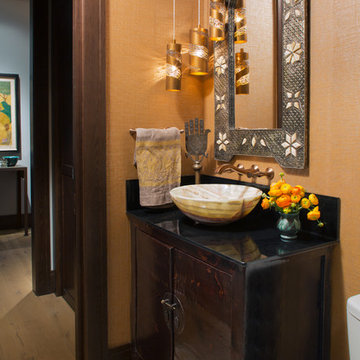
This powder room is culturally sound. The secret is to find pieces that look authentic.
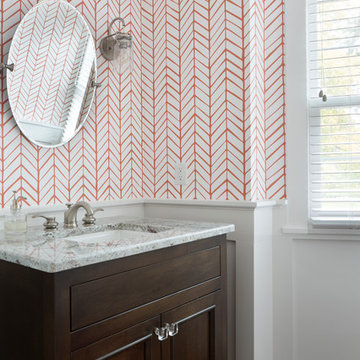
Powder room with white paneled wainscot and wallpaper above. Furniture style alder stained vanity with inset flat panel doors. (Ryan Hainey)
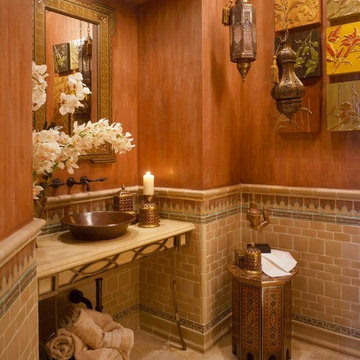
Interior Design: Rosana Fleming
Photographer: George Cott
Great Moroccan details and furniture
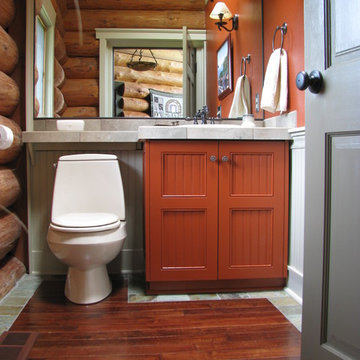
This new guest bath was created from square footage that had been a former three fixture bath; the remaining space was added to the master bath to enlarge it which was updated it with new fixtures and amenities
Rob Austin-Murphy photo
175 Billeder af lille badeværelse med orange vægge
2
