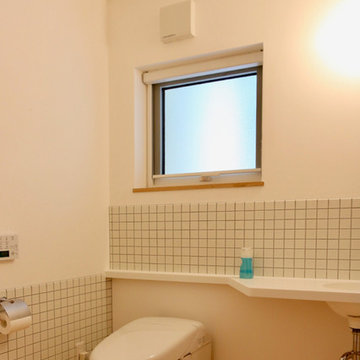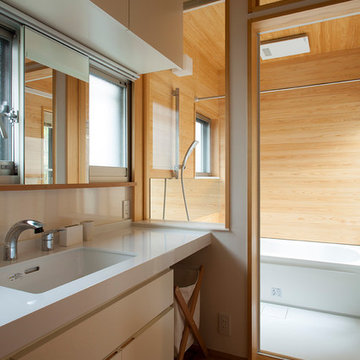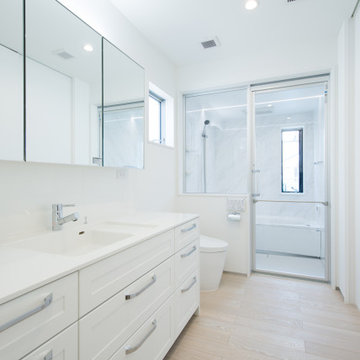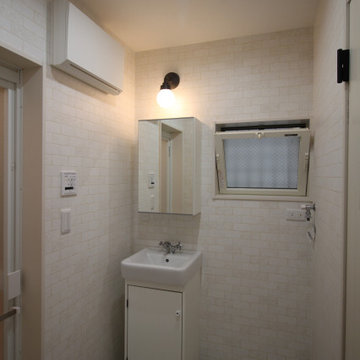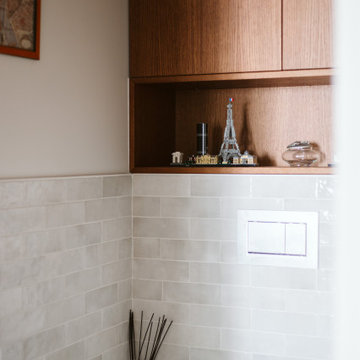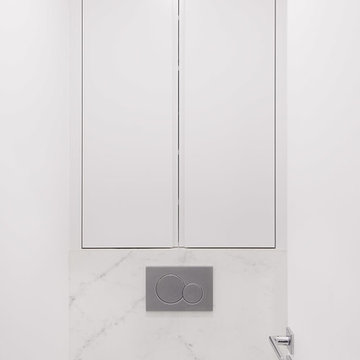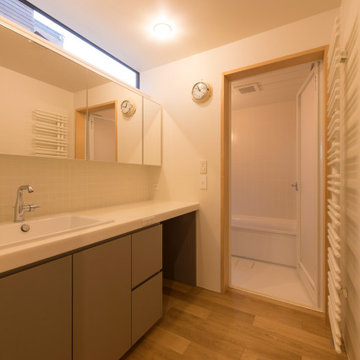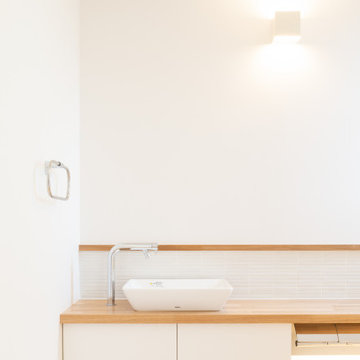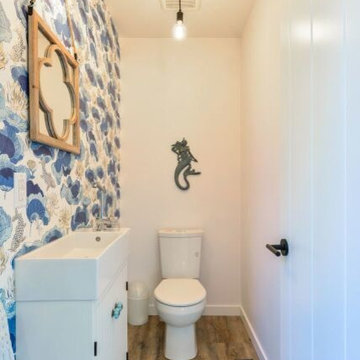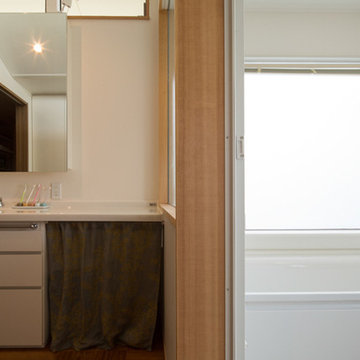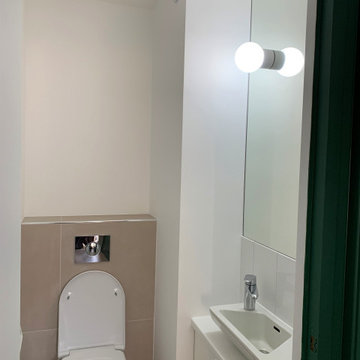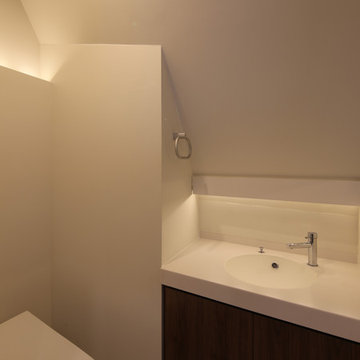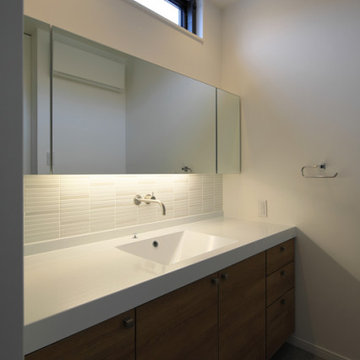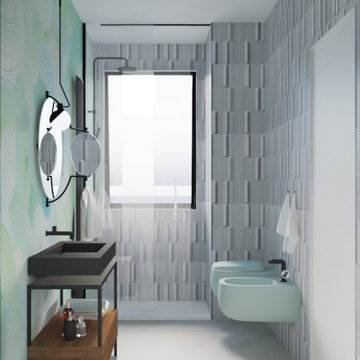288 Billeder af lille badeværelse med rillede låger og hvide fliser
Sorteret efter:
Budget
Sorter efter:Populær i dag
101 - 120 af 288 billeder
Item 1 ud af 3
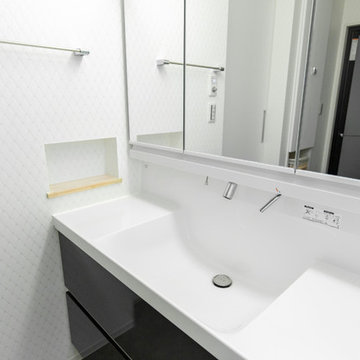
リゾートをイメージしたパッシブハウスです。SE構法によるLDKの大きな吹抜け周りは2階の回廊が取り囲み、2階の部屋からも近くに感じられる空間となっている。また南面に大きく空いた開口からはたくさんの日差しを取り入れ冬でも暖か、夏場は電動シェードにより日差しをカットするパッシブデザインとなっている。随所にタイルや木をコーディネートし、南国リゾート感のあるインテリアにコーディネートとしている。
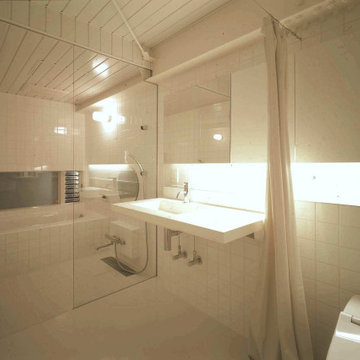
既存の建物は鉄骨3階建てで、1階は駐車スペース2台分のピロティ、2・3階はそれぞれ賃貸住宅と貸していましたが、1階と2階を4人家族のための住宅にするというリノベーションです。
1階は、2台分の駐車スペースの1台分を水周りと子供部屋にしました。
2階は、元々バルコニーだったのを内部化して、外側にポリカーボネートを貼りました。この住宅の前には工場があり内部が丸見えになりいつもカーテンを閉め切った生活でしたが、ポリカーボネートの壁によって内部に光を取り入れながら、真向かいの工場からの視線を気にせず生活ができる様に柔らかくプライバシーを守りました。
2階のプランは、T字型の壁を中央に置き、三分割したスペースにリビング・ダイニングとキッチン、それにメインベットルームを割当てました。
T字の壁の3つのスペースには、それぞれに3種類の仕上げを施しました。
リビング・ダイニングには桐の板、キッチンにはモザイクタイル、そしてメインベットルームにはカーペットです。
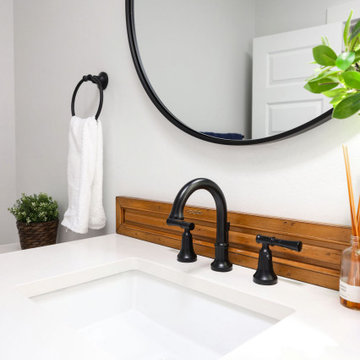
Elevate your guest bathroom into a realm of modern elegance with our captivating remodel, inspired by a sophisticated color palette of navy blue, crisp white, and natural wood tones. This design seamlessly marries contemporary aesthetics with functional storage solutions, resulting in a welcoming space that's both stylish and practical.
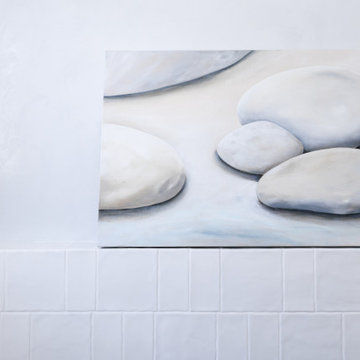
Continuing the relaxed beach theme through from the open plan kitchen, dining and living this powder room is light, airy and packed full of texture. The wall hung ribbed vanity, white textured tile and venetian plaster walls ooze tactility. A touch of warmth is brought into the space with the addition of the natural wicker wall sconces and reclaimed timber shelves which provide both storage and an ideal display area.
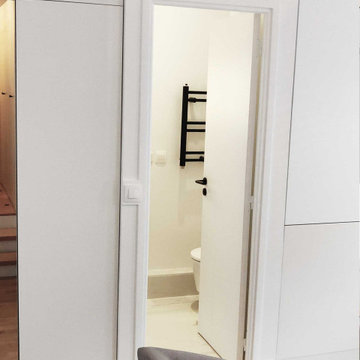
La petite salle d'eau résume parfaitement le concept de cette rénovation. Un concentré de services pour offrir à son usager la fonctionnalité et la praticité.
288 Billeder af lille badeværelse med rillede låger og hvide fliser
6
