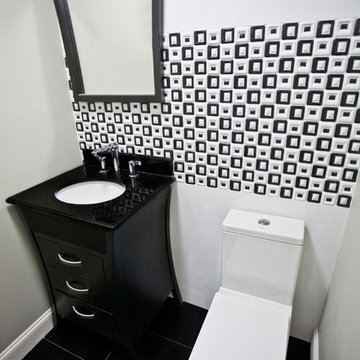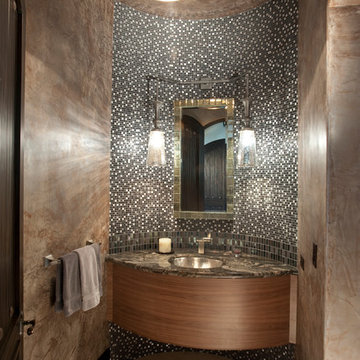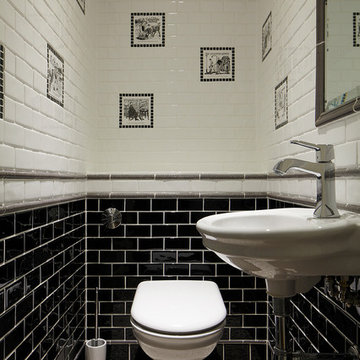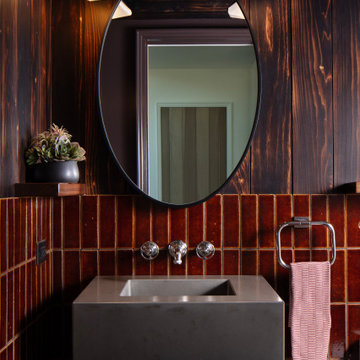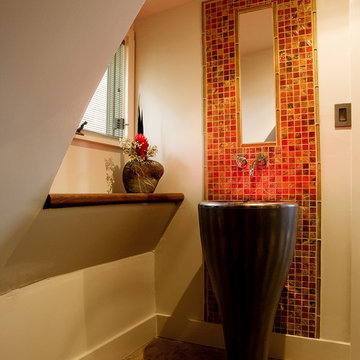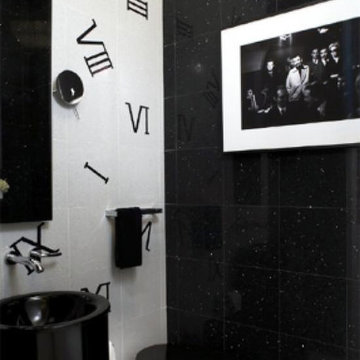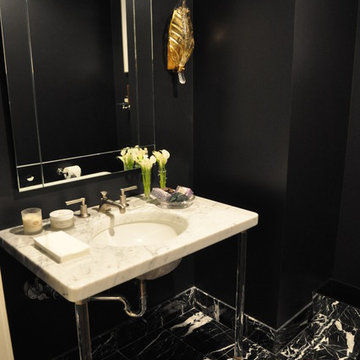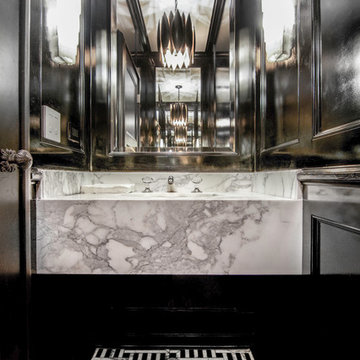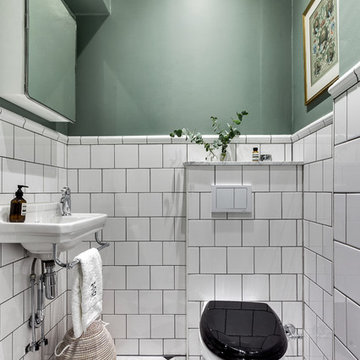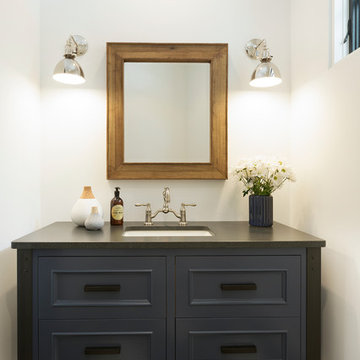830 Billeder af lille badeværelse med røde fliser og sorte og hvide fliser
Sorteret efter:
Budget
Sorter efter:Populær i dag
121 - 140 af 830 billeder
Item 1 ud af 3

Mark and Cindy wanted to update the main level of their home but weren’t sure what their “style” was and where to start. They thought their taste was traditional rustic based on elements already present in the home. They love to entertain and drink wine, and wanted furnishings that would be durable and provide ample seating.
The project scope included replacing flooring throughout, updating the fireplace, new furnishings in the living room and foyer, new lighting for the living room and eating area, new paint and window treatments, updating the powder room but keeping the vanity cabinet, updating the stairs in the foyer and accessorizing all rooms.
It didn’t take long after working with these clients to discover they were drawn to bolder, more contemporary looks! After selecting this beautiful stain for the wood flooring, we extended the flooring into the living room to create more of an open feel. The stairs have a new handrail, modern balusters and a carpet runner with a subtle but striking pattern. A bench seat and new furnishings added a welcoming touch of glam. A wall of bold geometric tile added the wow factor to the powder room, completed with a contemporary mirror and lighting, sink and faucet, accessories and art. The black ceiling added to the dramatic effect. In the living room two comfy leather sofas surround a large ottoman and modern rug to ground the space, with a black and gold chandelier added to the room to uplift the ambience. New tile fireplace surround, black and gold granite hearth and white mantel create a bold focal point, with artwork and other furnishings to tie in the colors and create a cozy but contemporary room they love to lounge in.
Cheers!

This gorgeous home renovation was a fun project to work on. The goal for the whole-house remodel was to infuse the home with a fresh new perspective while hinting at the traditional Mediterranean flare. We also wanted to balance the new and the old and help feature the customer’s existing character pieces. Let's begin with the custom front door, which is made with heavy distressing and a custom stain, along with glass and wrought iron hardware. The exterior sconces, dark light compliant, are rubbed bronze Hinkley with clear seedy glass and etched opal interior.
Moving on to the dining room, porcelain tile made to look like wood was installed throughout the main level. The dining room floor features a herringbone pattern inlay to define the space and add a custom touch. A reclaimed wood beam with a custom stain and oil-rubbed bronze chandelier creates a cozy and warm atmosphere.
In the kitchen, a hammered copper hood and matching undermount sink are the stars of the show. The tile backsplash is hand-painted and customized with a rustic texture, adding to the charm and character of this beautiful kitchen.
The powder room features a copper and steel vanity and a matching hammered copper framed mirror. A porcelain tile backsplash adds texture and uniqueness.
Lastly, a brick-backed hanging gas fireplace with a custom reclaimed wood mantle is the perfect finishing touch to this spectacular whole house remodel. It is a stunning transformation that truly showcases the artistry of our design and construction teams.
Project by Douglah Designs. Their Lafayette-based design-build studio serves San Francisco's East Bay areas, including Orinda, Moraga, Walnut Creek, Danville, Alamo Oaks, Diablo, Dublin, Pleasanton, Berkeley, Oakland, and Piedmont.
For more about Douglah Designs, click here: http://douglahdesigns.com/
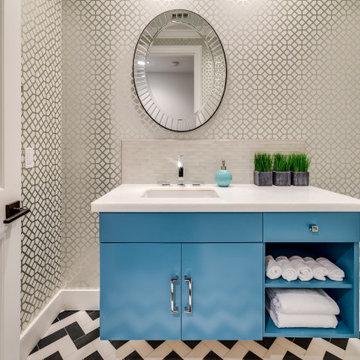
bold powder room with black and white marble floor, blue vanity, and foil wallpaper.
Photography by: Joshua targownik www.targophoto.com

Beautiful powder room with blue vanity cabinet and marble tile back splash. Quartz counter tops with rectangular undermount sink. Price Pfister Faucet and half circle cabinet door pulls. Walls are edgecomb gray with water based white oak hardwood floors.
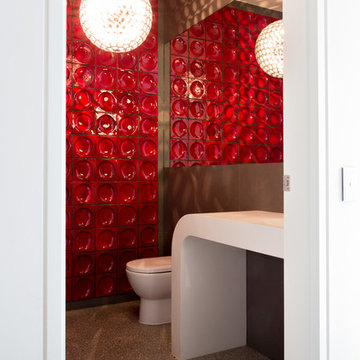
This stunning powderroom features an apaiser vanity, a red tile called Eclipse roja and a beautiful pendant light designed by David Trubridge.
Sarah Wood Photography
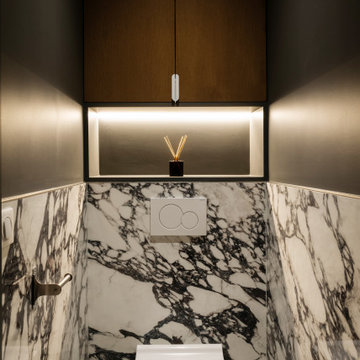
Au sortir de la pandémie, de nombreuses surfaces commerciales se sont retrouvées désaffectées de leurs fonctions et occupants.
C’est ainsi que ce local à usage de bureaux fut acquis par les propriétaires dans le but de le convertir en appartement destiné à la location hôtelière.
Deux mots d’ordre pour cette transformation complète : élégance et raffinement, le tout en intégrant deux chambres et deux salles d’eau dans cet espace de forme carrée, dont seul un mur comportait des fenêtres.
Le travail du plan et de l’optimisation spatiale furent cruciaux dans cette rénovation, où les courbes ont naturellement pris place dans la forme des espaces et des agencements afin de fluidifier les circulations.
Moulures, parquet en Point de Hongrie et pierres naturelles se sont associées à la menuiserie et tapisserie sur mesure afin de créer un écrin fonctionnel et sophistiqué, où les lignes tantôt convexes, tantôt concaves, distribuent un appartement de trois pièces haut de gamme.

One of three powder baths in this exceptional home. This guest bath is elegant yet simple. Freestanding vanity, tile wainscot and eye catching laser cut marble tile accent wall.

Conceived of as a C-shaped house with a small private courtyard and a large private rear yard, this new house maximizes the floor area available to build on this smaller Palo Alto lot. An Accessory Dwelling Unit (ADU) integrated into the main structure gave a floor area bonus. For now, it will be used for visiting relatives. One challenge of this design was keeping a low profile and proportional design while still meeting the FEMA flood plain requirement that the finished floor start about 3′ above grade.
The new house has four bedrooms (including the attached ADU), a separate family room with a window seat, a music room, a prayer room, and a large living space that opens to the private small courtyard as well as a large covered patio at the rear. Mature trees around the perimeter of the lot were preserved, and new ones planted, for private indoor-outdoor living.
C-shaped house, New home, ADU, Palo Alto, CA, courtyard,
KA Project Team: John Klopf, AIA, Angela Todorova, Lucie Danigo
Structural Engineer: ZFA Structural Engineers
Landscape Architect: Outer Space Landscape Architects
Contractor: Coast to Coast Development
Photography: ©2023 Mariko Reed
Year Completed: 2022
Location: Palo Alto, CA
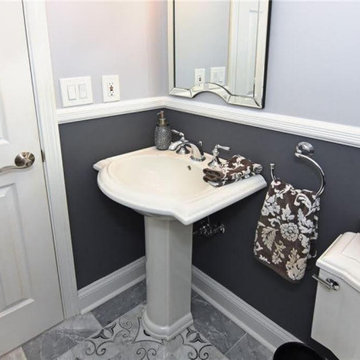
An interior design collaboration with the homeowners offers a well connected transitional style throughout the home. From an open concept kitchen and family room, to a guest powder room, spacious Master Bathroom, and coordination of paint and window treatments for the Living Room, Dining Room, and Master Bedroom. Interior Design by True Identity Concepts.

Paint by Sherwin Williams
Body Color - City Loft - SW 7631
Trim Color - Custom Color - SW 8975/3535
Master Suite & Guest Bath - Site White - SW 7070
Girls' Rooms & Bath - White Beet - SW 6287
Exposed Beams & Banister Stain - Banister Beige - SW 3128-B
Wall & Floor Tile by Macadam Floor & Design
Flooring & Tile by Macadam Floor & Design
Hardwood by Kentwood Floors
Hardwood Product Originals Series - Plateau in Brushed Hard Maple
Powder Backsplash by Z-Tile
Tile Product - Bianco Carrara Mosaic
Slab Countertops by Wall to Wall Stone Corp
Kitchen Quartz Product True North Calcutta
Master Suite Quartz Product True North Venato Extra
Girls' Bath Quartz Product True North Pebble Beach
All Other Quartz Product True North Light Silt
Windows by Milgard Windows & Doors
Window Product Style Line® Series
Window Supplier Troyco - Window & Door
Window Treatments by Budget Blinds
Lighting by Destination Lighting
Fixtures by Crystorama Lighting
Interior Design by Tiffany Home Design
Custom Cabinetry & Storage by Northwood Cabinets
Customized & Built by Cascade West Development
Photography by ExposioHDR Portland
Original Plans by Alan Mascord Design Associates
830 Billeder af lille badeværelse med røde fliser og sorte og hvide fliser
7
