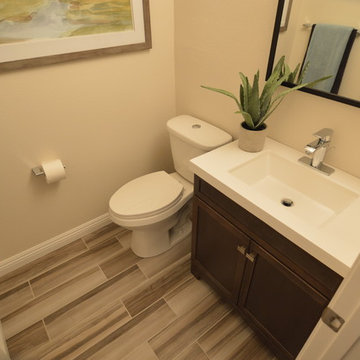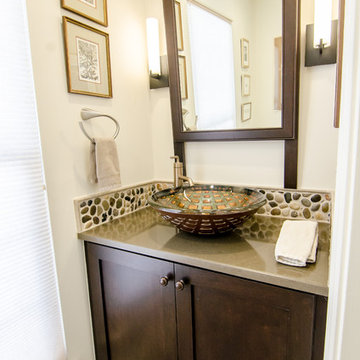1.192 Billeder af lille badeværelse med shakerstil skabe og et toilet med separat cisterne
Sorteret efter:
Budget
Sorter efter:Populær i dag
1 - 20 af 1.192 billeder
Item 1 ud af 3

The guest powder room has a floating weathered wood vanity with gold accents and fixtures. A textured gray wallpaper with gold accents ties it all together.

This powder room room use to have plaster walls and popcorn ceilings until we transformed this bathroom to something fun and cheerful so your guest will always be wow'd when they use it. The fun palm tree wallpaper really brings a lot of fun to this space. This space is all about the wallpaper. Decorative Moulding was applied on the crown to give this space more detail.
JL Interiors is a LA-based creative/diverse firm that specializes in residential interiors. JL Interiors empowers homeowners to design their dream home that they can be proud of! The design isn’t just about making things beautiful; it’s also about making things work beautifully. Contact us for a free consultation Hello@JLinteriors.design _ 310.390.6849_ www.JLinteriors.design

Powder Room remodel in Melrose, MA. Navy blue three-drawer vanity accented with a champagne bronze faucet and hardware, oversized mirror and flanking sconces centered on the main wall above the vanity and toilet, marble mosaic floor tile, and fresh & fun medallion wallpaper from Serena & Lily.
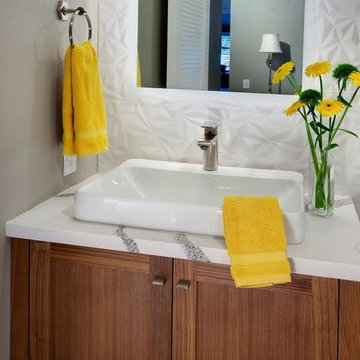
The design idea focused on simple clean lines with a neutral color palette for a transitional design style. A cohesive look was achieved by using the same quartz countertop and warm walnut shaker door style as the kitchen and bar area. New design elements include the backsplash, rectangular sink, elegant single-hole faucet and textural knobs. The big impact to the space was the bold playful multi-textured crisp white tiles covering the plumbing wall. Furthermore, the plumbing wall tiles were enhanced by the backlit mirror which washed the tile with light, highlighting the depth of the geometric lines.

These South Shore of Boston Homeowners approached the Team at Renovisions to power-up their powder room. Their half bath, located on the first floor, is used by several guests particularly over the holidays. When considering the heavy traffic and the daily use from two toddlers in the household, it was smart to go with a stylish, yet practical design.
Wainscot made a nice change to this room, adding an architectural interest and an overall classic feel to this cape-style traditional home. Installing custom wainscoting may be a challenge for most DIY’s, however in this case the homeowners knew they needed a professional and felt they were in great hands with Renovisions. Details certainly made a difference in this project; adding crown molding, careful attention to baseboards and trims had a big hand in creating a finished look.
The painted wood vanity in color, sage reflects the trend toward using furniture-like pieces for cabinets. The smart configuration of drawers and door, allows for plenty of storage, a true luxury for a powder room. The quartz countertop was a stunning choice with veining of sage, black and white creating a Wow response when you enter the room.
The dark stained wood trims and wainscoting were painted a bright white finish and allowed the selected green/beige hue to pop. Decorative black framed family pictures produced a dramatic statement and were appealing to all guests.
The attractive glass mirror is outfitted with sconce light fixtures on either side, ensuring minimal shadows.
The homeowners are thrilled with their new look and proud to boast what was once a simple bathroom into a showcase of their personal style and taste.
"We are very happy with our new bathroom. We received many compliments on it from guests that have come to visit recently. Thanks for all of your hard work on this project!"
- Doug & Lisa M. (Hanover)
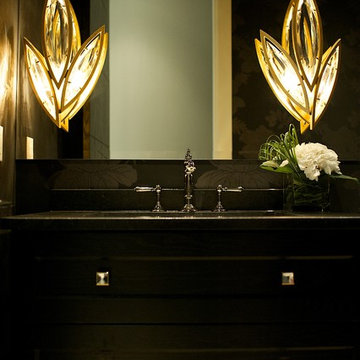
Marie Hebson, Designer Natasha Dixon, Photographer
Flowers by Callingwood Flowers
The Marketplace at Callingwood
6655 178 St NW #430, Edmonton, AB T5T 4J5
Phone: (780) 481-2361
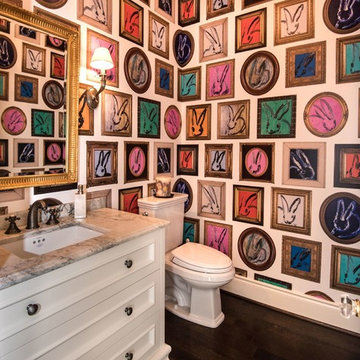
Windmere Family Powder Room Lee Jofa - Hunt Slonem bunny wallpaper Custom traditional vanity

Gray walls, and charcoal cabinetry are the neutrals in this nautical inspired powder room.
Photographer: Jeff Garland

This bathroom reflects a current feel that can be classified as transitional living or soft modern. Once again an example of white contrasting beautifully with dark cherry wood. The large bathroom vanity mirror makes the bathroom feel larger than it is.

This powder room is bold through and through. Painted the same throughout in the same shade of blue, the vanity, walls, paneling, ceiling, and door create a bold and unique room. A classic take on a monotone palette in a small space.

Transitional moody powder room incorporating classic pieces to achieve an elegant and timeless design.

This bathroom had lacked storage with a pedestal sink. The yellow walls and dark tiled floors made the space feel dated and old. We updated the bathroom with light bright light blue paint, rich blue vanity cabinet, and black and white Design Evo flooring. With a smaller mirror, we are able to add in a light above the vanity. This helped the space feel bigger and updated with the fixtures and cabinet.
1.192 Billeder af lille badeværelse med shakerstil skabe og et toilet med separat cisterne
1






