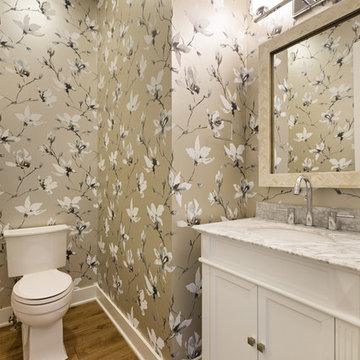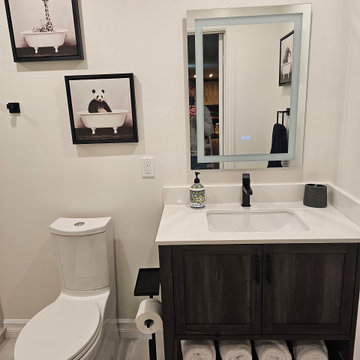2.148 Billeder af lille badeværelse med shakerstil skabe
Sorteret efter:
Budget
Sorter efter:Populær i dag
1 - 20 af 2.148 billeder
Item 1 ud af 3

A powder bath full of style! Our client shared their love for peacocks so when we found this stylish and breathtaking wallpaper we knew it was too good to be true! We used this as our inspiration for the overall design of the space.

This project was not only full of many bathrooms but also many different aesthetics. The goals were fourfold, create a new master suite, update the basement bath, add a new powder bath and my favorite, make them all completely different aesthetics.
Primary Bath-This was originally a small 60SF full bath sandwiched in between closets and walls of built-in cabinetry that blossomed into a 130SF, five-piece primary suite. This room was to be focused on a transitional aesthetic that would be adorned with Calcutta gold marble, gold fixtures and matte black geometric tile arrangements.
Powder Bath-A new addition to the home leans more on the traditional side of the transitional movement using moody blues and greens accented with brass. A fun play was the asymmetry of the 3-light sconce brings the aesthetic more to the modern side of transitional. My favorite element in the space, however, is the green, pink black and white deco tile on the floor whose colors are reflected in the details of the Australian wallpaper.
Hall Bath-Looking to touch on the home's 70's roots, we went for a mid-mod fresh update. Black Calcutta floors, linear-stacked porcelain tile, mixed woods and strong black and white accents. The green tile may be the star but the matte white ribbed tiles in the shower and behind the vanity are the true unsung heroes.

The powder room vanity was replaced with a black shaker style cabinet and quartz countertop. The bold wallpaper has gold flowers on a black and white background. A brass sconce, faucet and mirror compliment the wallpaper.

41 West Coastal Retreat Series reveals creative, fresh ideas, for a new look to define the casual beach lifestyle of Naples.
More than a dozen custom variations and sizes are available to be built on your lot. From this spacious 3,000 square foot, 3 bedroom model, to larger 4 and 5 bedroom versions ranging from 3,500 - 10,000 square feet, including guest house options.

This bathroom reflects a current feel that can be classified as transitional living or soft modern. Once again an example of white contrasting beautifully with dark cherry wood. The large bathroom vanity mirror makes the bathroom feel larger than it is.

This powder room room use to have plaster walls and popcorn ceilings until we transformed this bathroom to something fun and cheerful so your guest will always be wow'd when they use it. The fun palm tree wallpaper really brings a lot of fun to this space. This space is all about the wallpaper. Decorative Moulding was applied on the crown to give this space more detail.
JL Interiors is a LA-based creative/diverse firm that specializes in residential interiors. JL Interiors empowers homeowners to design their dream home that they can be proud of! The design isn’t just about making things beautiful; it’s also about making things work beautifully. Contact us for a free consultation Hello@JLinteriors.design _ 310.390.6849_ www.JLinteriors.design

Modern Citi Group helped Andrew and Malabika in their renovation journey, as they sought to transform their 2,400 sq ft apartment in Sutton Place.
This comprehensive renovation project encompassed both architectural and construction components. On the architectural front, it involved a legal combination of the two units and layout adjustments to enhance the overall functionality, create an open floor plan and improve the flow of the residence. The construction aspect of the remodel included all areas of the home: the kitchen and dining room, the living room, three bedrooms, the master bathroom, a powder room, and an office/den.
Throughout the renovation process, the primary objective remained to modernize the apartment while ensuring it aligned with the family’s lifestyle and needs. The design challenge was to deliver the modern aesthetics and functionality while preserving some of the existing design features. The designers worked on several layouts and design visualizations so they had options. Finally, the choice was made and the family felt confident in their decision.
From the moment the permits were approved, our construction team set out to transform every corner of this space. During the building phase, we meticulously refinished floors, walls, and ceilings, replaced doors, and updated electrical and plumbing systems.
The main focus of the renovation was to create a seamless flow between the living room, formal dining room, and open kitchen. A stunning waterfall peninsula with pendant lighting, along with Statuario Nuvo Quartz countertop and backsplash, elevated the aesthetics. Matte white cabinetry was added to enhance functionality and storage in the newly remodeled kitchen.
The three bedrooms were elevated with refinished built-in wardrobes and custom closet solutions, adding both usability and elegance. The fully reconfigured master suite bathroom, included a linen closet, elegant Beckett double vanity, MSI Crystal Bianco wall and floor tile, and high-end Delta and Kohler fixtures.
In addition to the comprehensive renovation of the living spaces, we've also transformed the office/entertainment room with the same great attention to detail. Complete with a sleek wet bar featuring a wine fridge, Empira White countertop and backsplash, and a convenient adjacent laundry area with a renovated powder room.
In a matter of several months, Modern Citi Group has redefined luxury living through this meticulous remodel, ensuring every inch of the space reflects unparalleled sophistication, modern functionality, and the unique taste of its owners.
2.148 Billeder af lille badeværelse med shakerstil skabe
1












