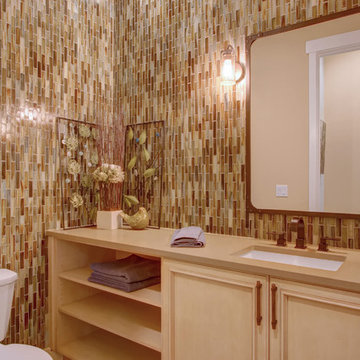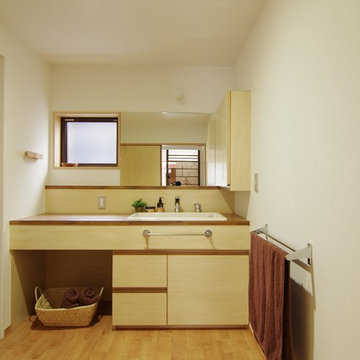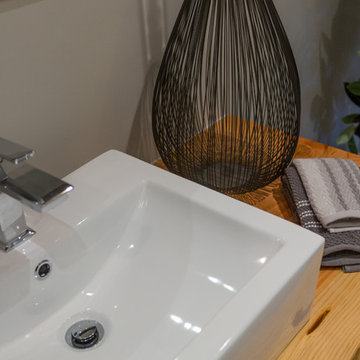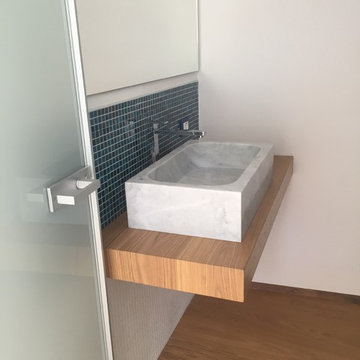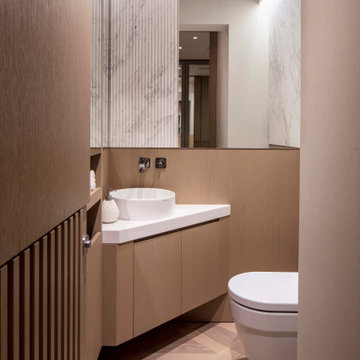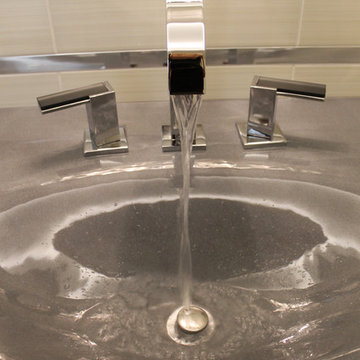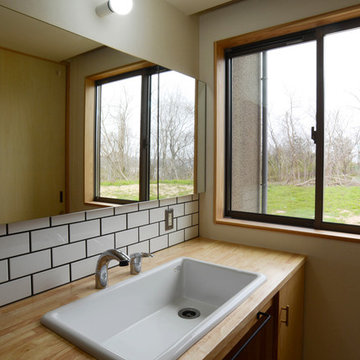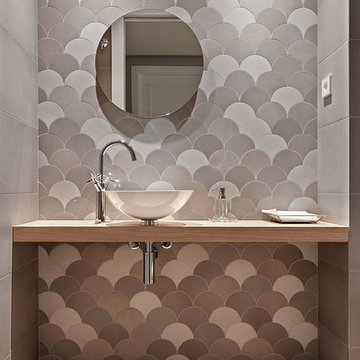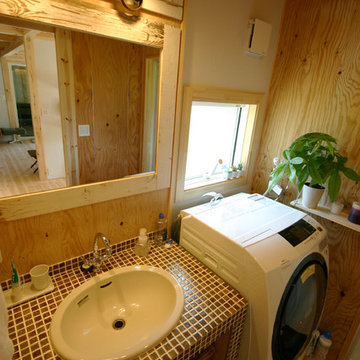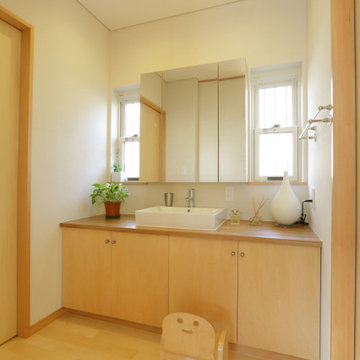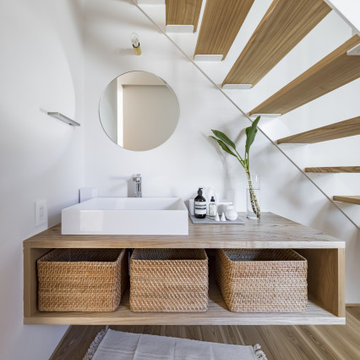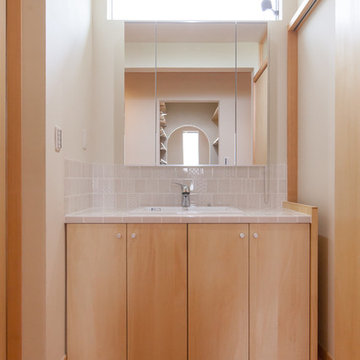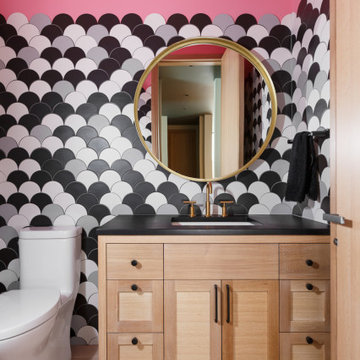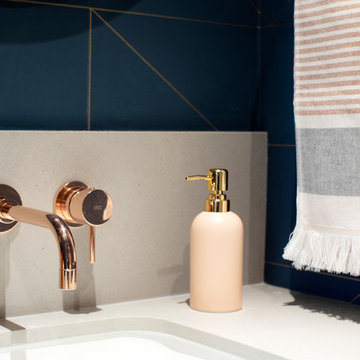297 Billeder af lille badeværelse med skabe i lyst træ og lyst trægulv
Sorteret efter:
Budget
Sorter efter:Populær i dag
201 - 220 af 297 billeder
Item 1 ud af 3
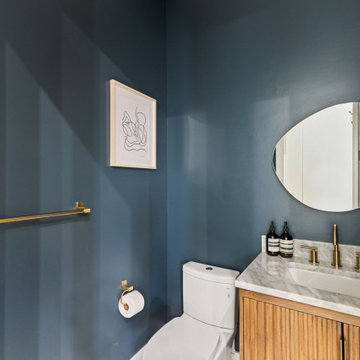
When our client bought this house, it was stuck in limbo between the traditional interior and a 90's modern structure.
The direction we took was a combination of calm beige color scheme with clean lines and smooth surfaces.
The continuation of the same materials throughout the house finally bonded all the different spaces into a singular home.
The two guest bathrooms were made with Cloe zellige style tiles and custom floating vanities made from white oak.
The same oak was used also for the built-in TV wall as floating shelves and base cabinets with a large, tiled center piece for the recessed TV and the electric fireplace.
The kitchen also received some of the white oak love in the form of the Island and the recessed cooking area.
The biggest issue with the kitchen space was the lack of proportions between the width and its length vs. the extreme height of the vaulted ceiling.
The solution I came up with was a secondary line of wall cabinets to be the same depth as the full height units to create a wrap around and make the space more proportionate.
Continuing to the master bathroom, here we have a true walk-in master bath suite, no door needed with this size of space.
All the walls received porcelain semi slab treatment. (72x36 porcelain tile) a lot of work went into selecting the correct tile pieces to give it the effect of a single slab installation but without the added cost.
All fixtures are by Kohler with their fantastic modern gold finish.
The result was a perfect flow of calm beige colors and warmth of natural wood throughout.
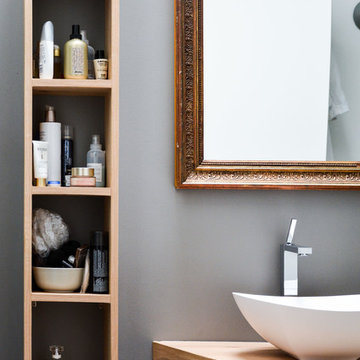
Stanza da bagno caratterizzata da piano in legno massello con lavello a bacinella e con l'inserimento di un parallelepipedo sospeso come armadietto aperto
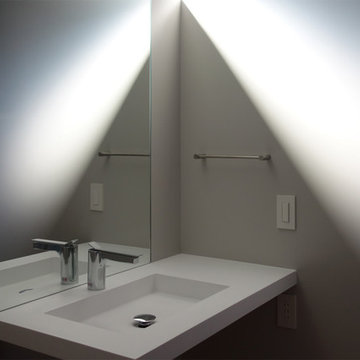
トイレの奥にある洗面洗濯室。
ハイサイドライトから光が入るようにしています。
床はトイレやキッチンと同じく、フローリングに水が浸み込みにくくさらっと自然な風合いのガラスコーティングを施しています。
壁は耐水性がある漆喰塗り、色味は他と同じ、少しグレーがかったホワイトに仕上げています。
村上建築設計 http://mu-ar.com/
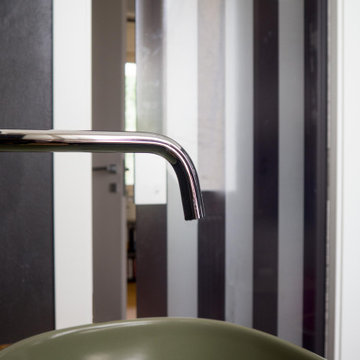
Nel blocco servizi è ricavato il bagno ospiti, separato dal disimpegno da una particolare porta scorrevole in vetro a righe verticali. Le pareti sono in smalto nero, con i sanitari in verde oliva e stampe fotografiche in bianco e nero alle pareti.
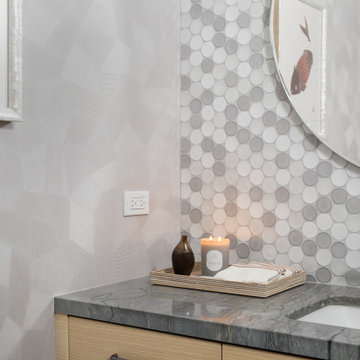
Geometric contrasting patterns creates a fun and modern aesthetic in this powder room design.
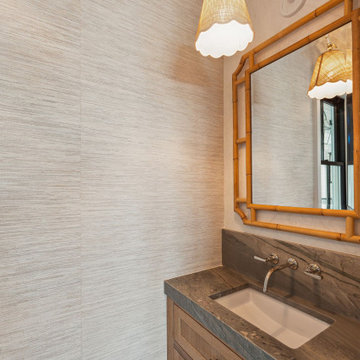
Beautiful powder room featuring white oak flooring, custom inset white oak vanity, grasscloth wallpaper, quartzite countertop with 3" mitered edge, wall-mounted faucet and a bamboo mirror.
297 Billeder af lille badeværelse med skabe i lyst træ og lyst trægulv
11
