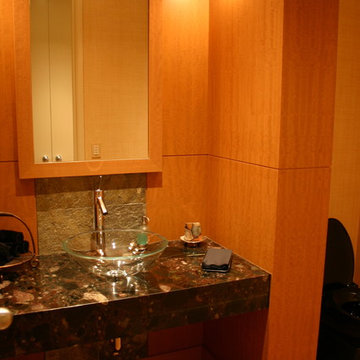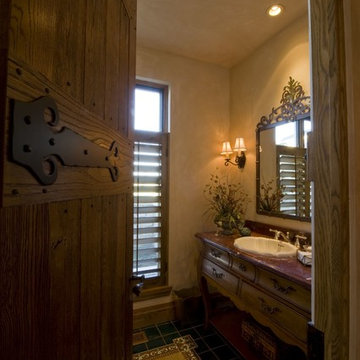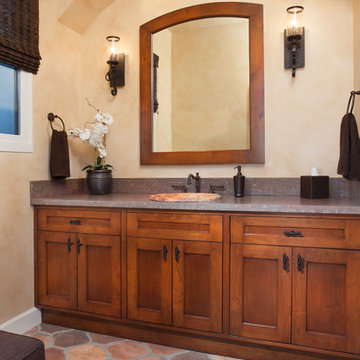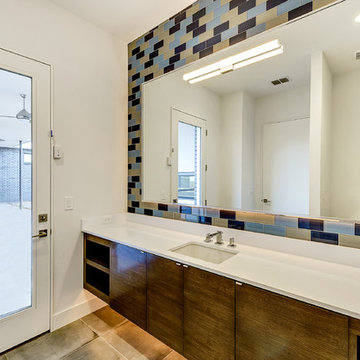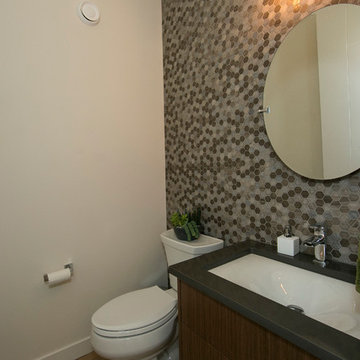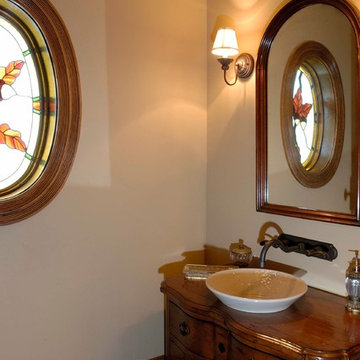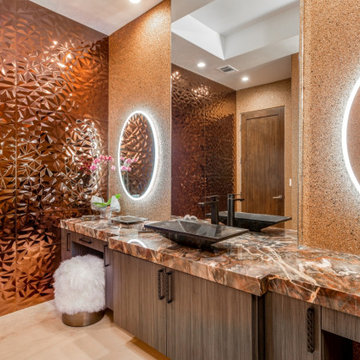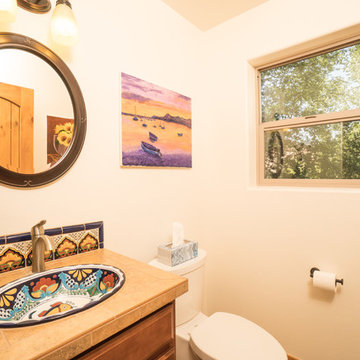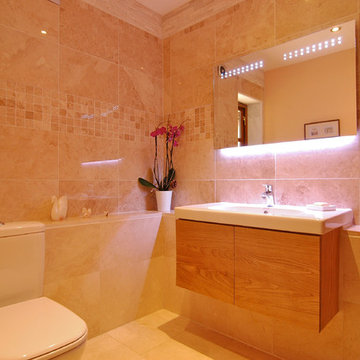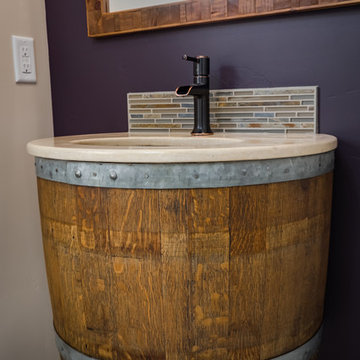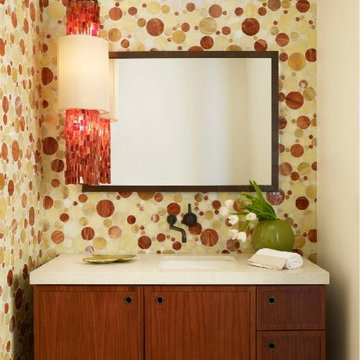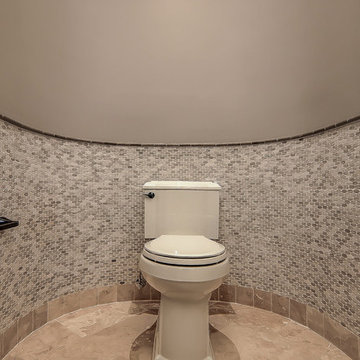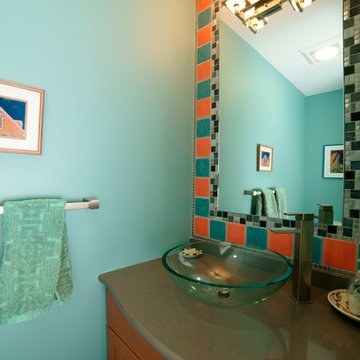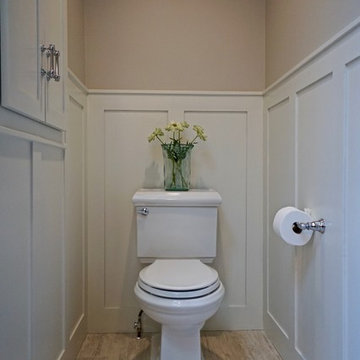197 Billeder af lille badeværelse med skabe i mellemfarvet træ og farverige fliser
Sorteret efter:
Budget
Sorter efter:Populær i dag
161 - 180 af 197 billeder
Item 1 ud af 3
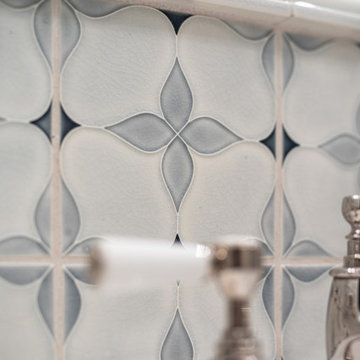
The kitchen and bathrooms in this 20th-Century house in Lake Oswego were given an elegant update. The kitchen was made more spacious for entertaining friends and family. A corner of the space was extended to create more room for an expansive island, an entertainment bar, and storage. The look was completed with dainty pendants, a Taj Mahal quartzite natural stone countertop, and custom cabinets. The bathrooms are deeply relaxing spaces with light hues, a marble shower and floors, and abundant natural light.
Project by Portland interior design studio Jenni Leasia Interior Design. Also serving Lake Oswego, West Linn, Vancouver, Sherwood, Camas, Oregon City, Beaverton, and the whole of Greater Portland.
For more about Jenni Leasia Interior Design, click here: https://www.jennileasiadesign.com/
To learn more about this project, click here:
https://www.jennileasiadesign.com/kitchen-bathroom-remodel-lake-oswego
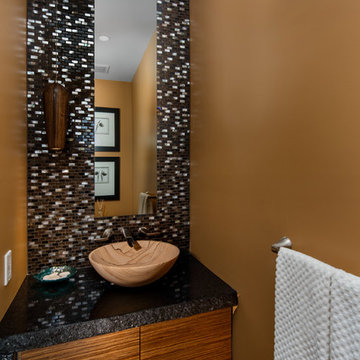
This powder room takes the textures of glass and wood for a stunning outcome. The subway tiles, long mirror and wall mounted faucet makes the wood vessel sink and wooden cabinetry, stand out.
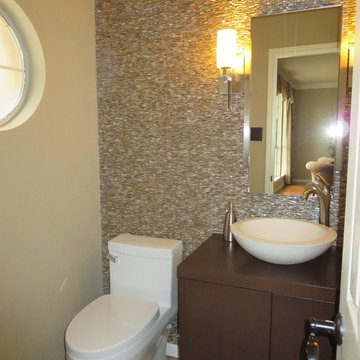
Contemporary powder room with floating walnut stained vanity. Entire wall in pearl shell brick patterned mosaic.
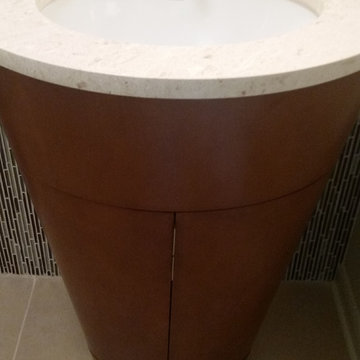
Contemporary powder room showcasing a vertical glass, accent tile wall (Daltile), unique vanity (Ronbow Leonie) and sleek wall sconces (George Kovacs). Design by Chanath W Interiors, LLC
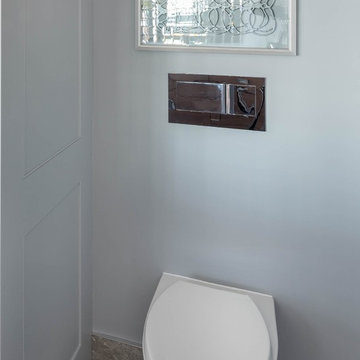
The Kohler Veil toilet floats in the walled off water closet area. Custom divider offers privacy from the window area.
This Master Ensuite reflects the light, water and earth elements found on this home's substantial lake front site in south Burlington. Wall mounted shower bench seat and a wall mounted Kohler Veil toilet are design details. Luxury feel of marble envelops and calms. The seating overlooks Lake Ontario - great spot for a steam shower.
Stephani Buchman Photography
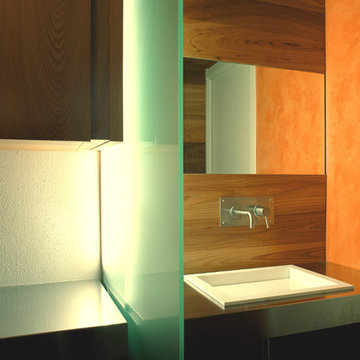
Parallelismo tra l'ingresso al servizio ed il bagno. Al centro la parete in vetro divisoria; ai lati il top in acciaio inox ed i mobili in legno che nel locale bagno continuano sotto forma di boiserie. Il colore bianco delle pareti da un lato del vetro, dall'altro è ripreso nel lavabo bianco ad incasso.
197 Billeder af lille badeværelse med skabe i mellemfarvet træ og farverige fliser
9
