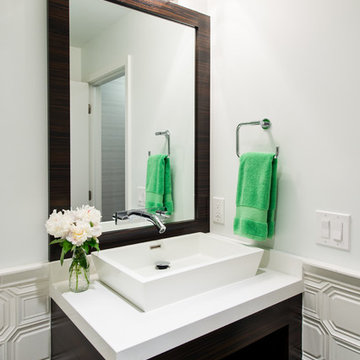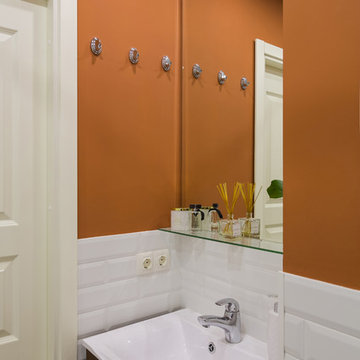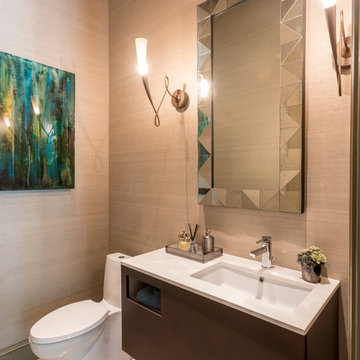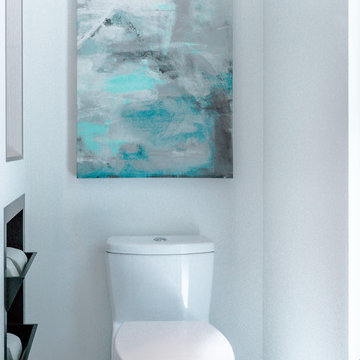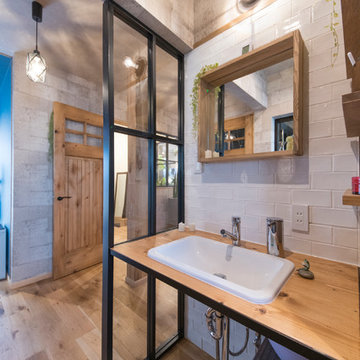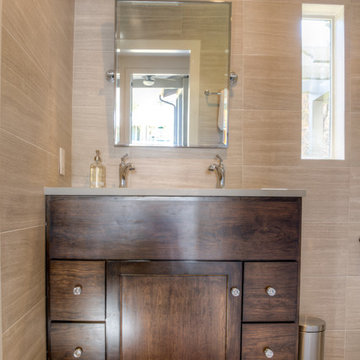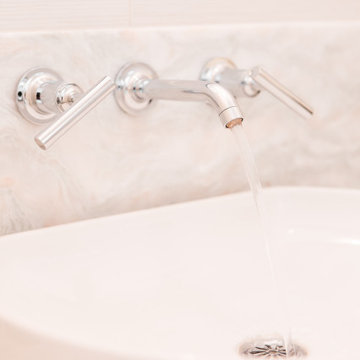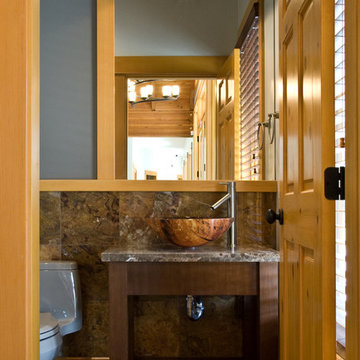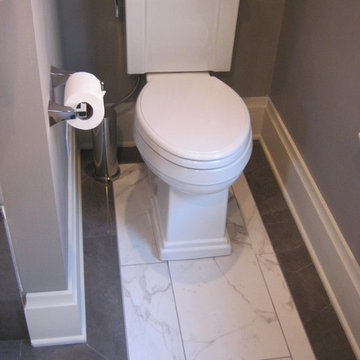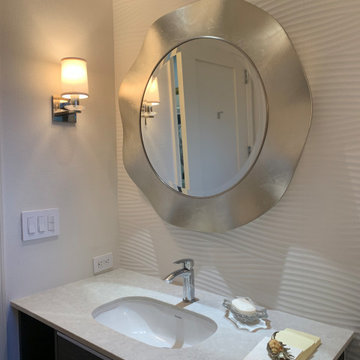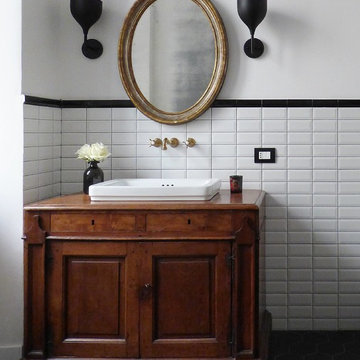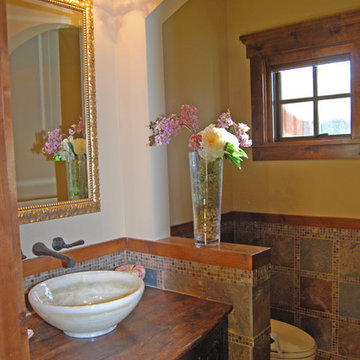405 Billeder af lille badeværelse med skabe i mørkt træ og porcelænsfliser
Sorteret efter:
Budget
Sorter efter:Populær i dag
121 - 140 af 405 billeder
Item 1 ud af 3
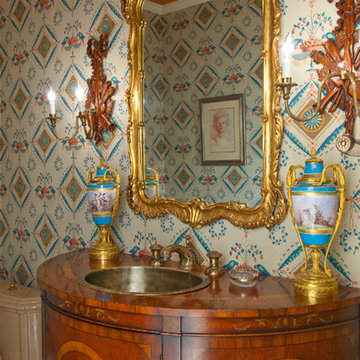
Traditional Powder off the formal reception rooms with a exotic wood demi-lune vanity sink cabinet. Beautiful wallpaper pattern exactly matches the Ormolu mounted urns with complimentary carved mirror & carved sconces above.
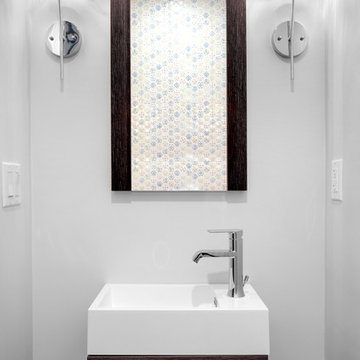
This new powder room used to be nothing more than a small closet! Closing off 1 door and opening another created a new 1/2 bathroom to service the guests.
The wall mounted toilet with the hidden tank saves a lot of room and makes cleaning an easy task, the vanity is also wall mounted and its only 9" deep!
to give the space some life and make it into a fun place to visit the sconce light fixtures on each side of the mirror have a cool rose \ flower design with crazy shadows casted on the wall and the full height tiled toilet wall is made out of small multi colored hex tiles with flower design in them.
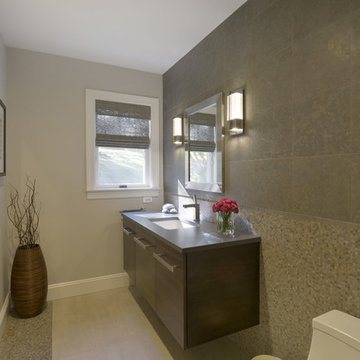
This new powder room was carved from existing space within the home and part of a larger renovation. Near its location in the existing space was an ensuite bedroom that was relocated above the garage. The clients have a love of natural elements and wanted the powder room to be generous with a modern and organic feel. This aesthetic direction led us to choosing a soothing paint color and tile with earth tones and texture, both in mosaic and large format. A custom stained floating vanity offers roomy storage and helps to expand the space by allowing the entire floor to be visible upon entering. A stripe of the mosaic wall tile on the floor draws the eye straight to the window wall across the room. A unique metal tile border is used to separate wall materials while complimenting the pattern and texture of the vanity hardware. Modern wall sconces and framed mirror add pizazz without taking away from the whole.
Photo: Peter Krupenye
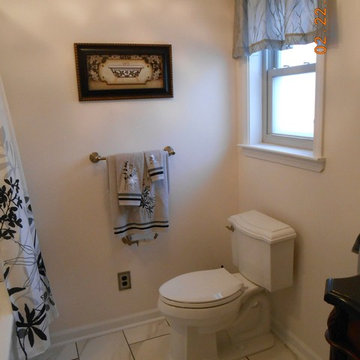
Gutted this 80's style half bathroom, converted it to a full bathroom with a tub/shower by removing a linen closet and added space from an adjoining bedroom. Installed a furniture style vanity with glass/stone mosaic backsplash, Delta fixtures, Hunter light/fan above the tub/shower area, vanity light, framed mirror, new electrical receptacles/switches/plates, 12"x24" porcelain tile floor laid in a brick pattern, and matching 13"x13" porcelain tile in the tub/shower area.
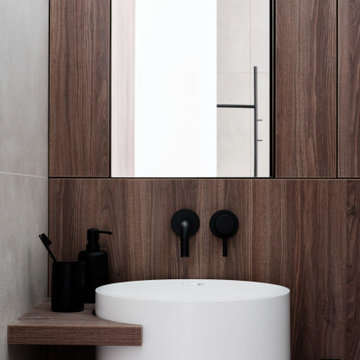
Сан. узел:
В центре квартиры, напротив прихожей расположен блок санузла, который сформирован в виде светопрозрачного куба. Конструкцию которого мы сделали из металла, так как нам была необходима минимальная толщина стен, чтобы не выйти из границы мокрой зоны.
Зона туалета закрыта деревянными панелями МДФ, а душевая сделана полностью из стекла. Это триплекс из обычного матового стекла и рельефного стекла Эстриадо. Таким образом в душевую и санузел попадает естественный свет, но при этом не видно четкого силуэта человека.
Заходя в туалет, мы видим напольную раковину из искусственного камня и фасады встроенного шкафа. За ним скрывается хранение средств гигиены, водонагреватель и доступ к трубам по всей высоте. На полу и слева от раковины крупноформатный керамогранит, остальные стены в комнате- мдф под дерево.
В стеклянной душевой у нас поднят уровень пола, чтобы сохранить уклон стока воды в настенный трапик. Стены выполнены из двух видов керамогранита: крупноформатного под камень и рельефного под декоративную штукатурку в спальне.
В душевой и туалете на потолке, светопрозрачное полотно, которое равномерно заливает помещение светом. Вечером этот объем работает еще и как светильник.
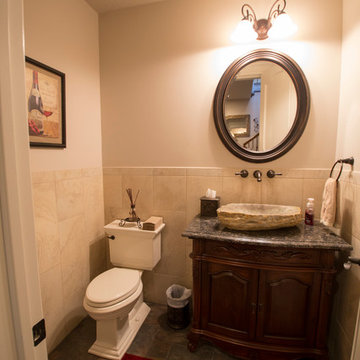
This powder room is sits off of the wine foyer. Featuring a stone sink to tie into the richly textured materials in the adjacent room.
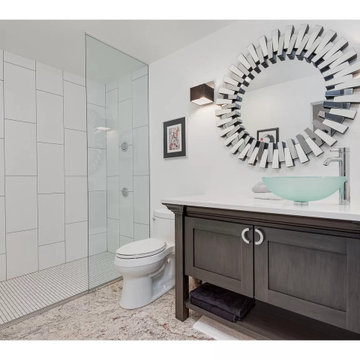
Powder room with white spring granite floor, curbless shower, body sprays and a glass vessle sink.
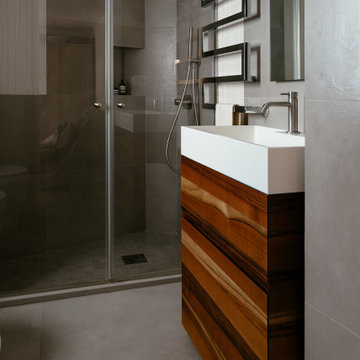
Bagno con doccia a filo pavimento con rivestimenti in grigio chiaro
405 Billeder af lille badeværelse med skabe i mørkt træ og porcelænsfliser
7
