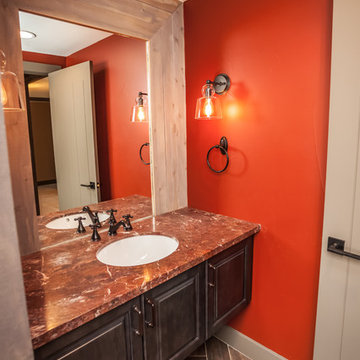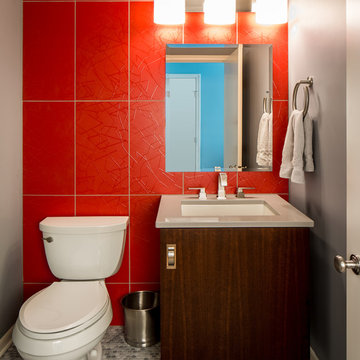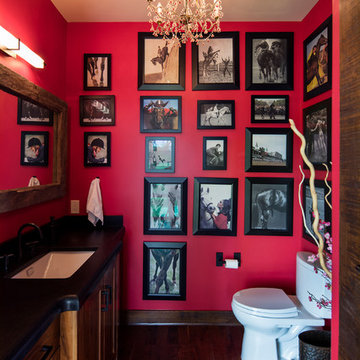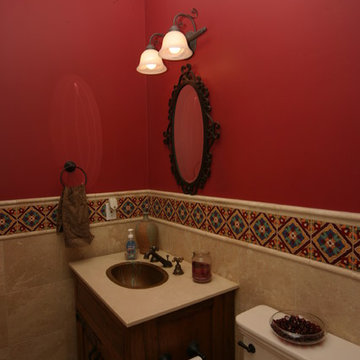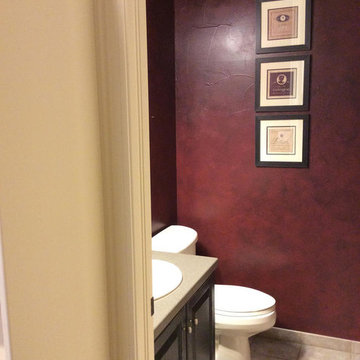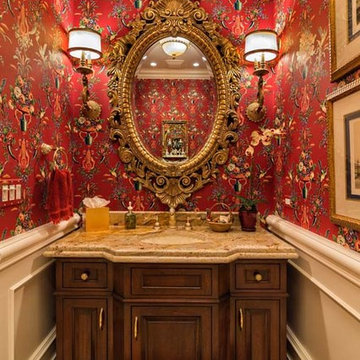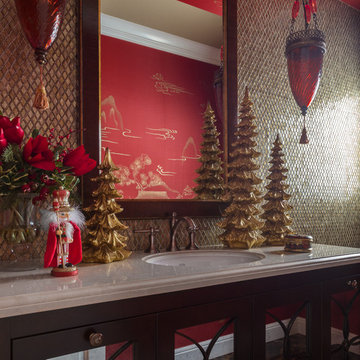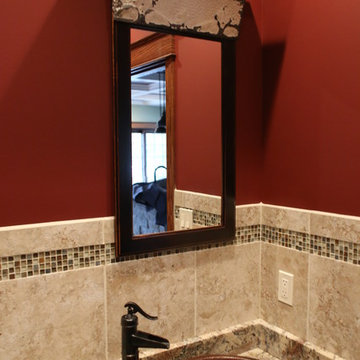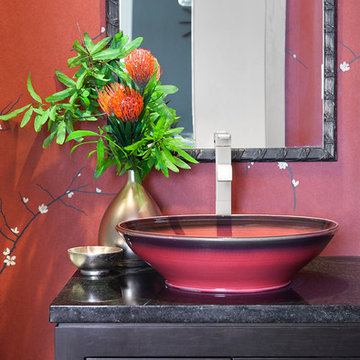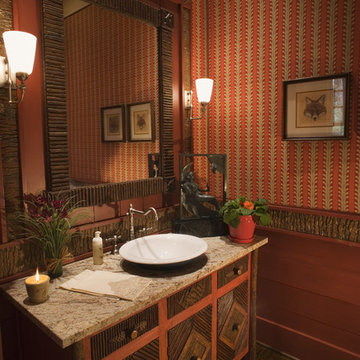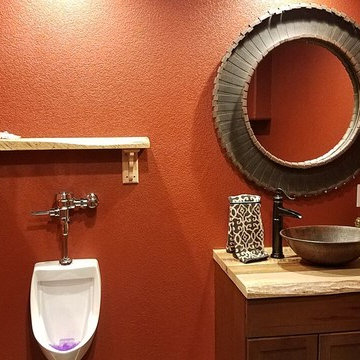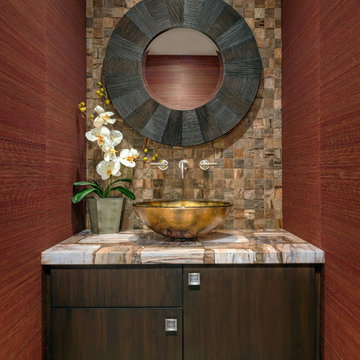70 Billeder af lille badeværelse med skabe i mørkt træ og røde vægge
Sorteret efter:
Budget
Sorter efter:Populær i dag
1 - 20 af 70 billeder
Item 1 ud af 3
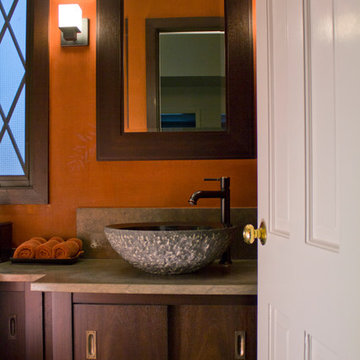
This is a very small powder room. You can reach every wall from the toilet. Because it's so small we wanted to fill the space with textures, different textures and darker colors. The colors and wood also reflect the colors and texture of a set of framed Japanese silk prints in the foyer next to this powder room. The small granite boulder sink adds a sculptural focus point in this small space.
Storage for powder room essentials is precious because there's little room elsewhere near this foyer adjacent powder room.
Room is 4' x 5'-8"
Wm Burlingham Photography
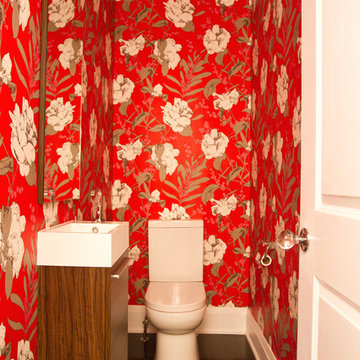
Bright and bold wallpaper was just the thing for this tiny and narrow powder room.

This lovely home began as a complete remodel to a 1960 era ranch home. Warm, sunny colors and traditional details fill every space. The colorful gazebo overlooks the boccii court and a golf course. Shaded by stately palms, the dining patio is surrounded by a wrought iron railing. Hand plastered walls are etched and styled to reflect historical architectural details. The wine room is located in the basement where a cistern had been.
Project designed by Susie Hersker’s Scottsdale interior design firm Design Directives. Design Directives is active in Phoenix, Paradise Valley, Cave Creek, Carefree, Sedona, and beyond.
For more about Design Directives, click here: https://susanherskerasid.com/

The homeowner chose an interesting zebra patterned wallpaper for this powder room.
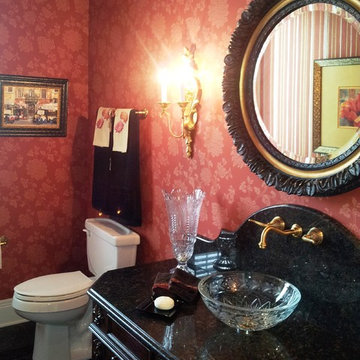
All of the vanities were drawn and designed by Andrea Broxton, ASID to give each room character. Three separate wallcoverings were used in the Powder Room.
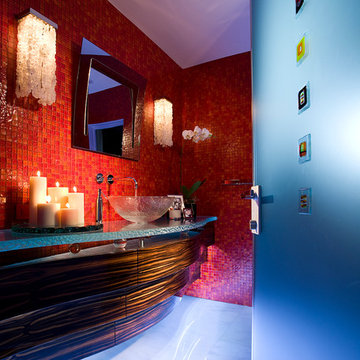
Powder bathroom is the one room in a house where not many rules apply. In this house, it is a vibrant example of transitional design.
As you enter thru frosted glass door decorated with colorful Venetian accents, you are immediately welcomed by vibrantly red walls reflecting softly in the white marble floor. The red mosaic creates a backdrop that sets the playful and elegant tone for this room, and it compliments perfectly with the floating, curvilinear black ebony vanity.
The entire powder room is designed with beauty and function in mind. Lets not be deceived here - it has all the necessities of a bathroom.
The three layers of this vanity give it an elegant and sculptural form while housing LED lighting and offering convenient and necessary storage in form of drawers. Special attention was paid to ensure uninterrupted pattern of the ebony veneer, maximizing its beauty. Furthermore, the weightless design of the vanity was accomplished by crowning it with a thick textured glass counter that sits a top of crystal spheres.
There are three lighting types in this bathroom, each addressing the specific function of this room: 1) recessed overhead LED lights used for general illumination, 2) soft warm light penetrating the rock crystal decorative sconces placed on each side of mirror to illuminate the face, 3) LED lighting under each layer of the vanity produces an elegant pattern at night and for use during entertaining.
Interior Design, Decorating & Project Management by Equilibrium Interior Design Inc
Photography by Craig Denis
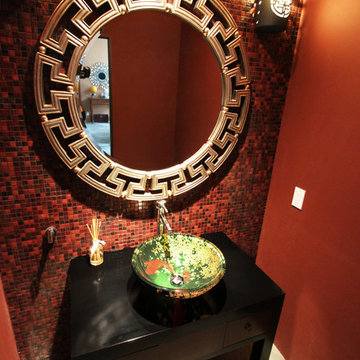
Asian powder room with Hakatai mosaic glass tile wall as backdrop, Asian vanity with Koi vessel sink, modern faucet in bamboo shape, Asian wall sconces and dramatic golden mirror. Floor is polished concrete.
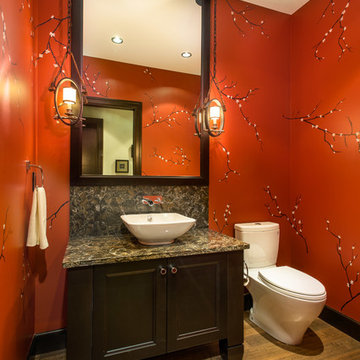
Powder room showcases hand-painted decorative wall finish, locally made free-standing furniture-style vanity, vessel sink, wall-mount faucet, Cambria counters, unique-styled mirror and pendant lights.
70 Billeder af lille badeværelse med skabe i mørkt træ og røde vægge
1
