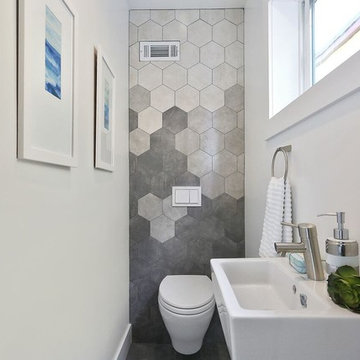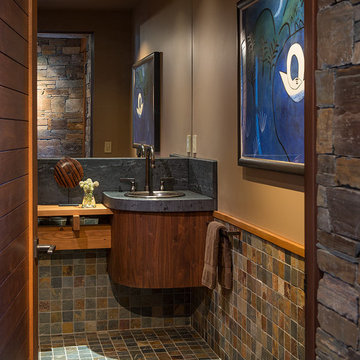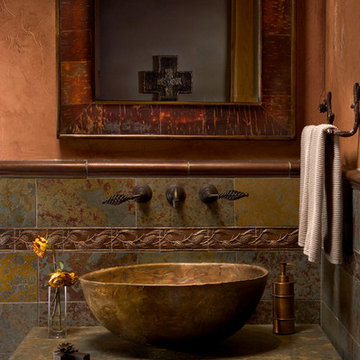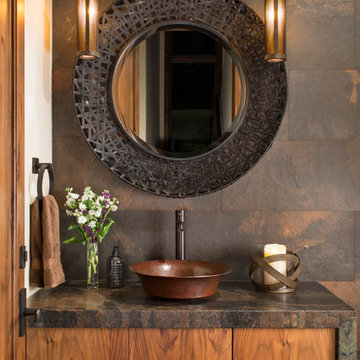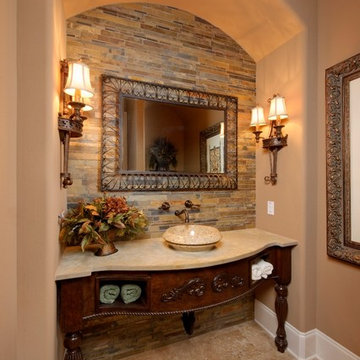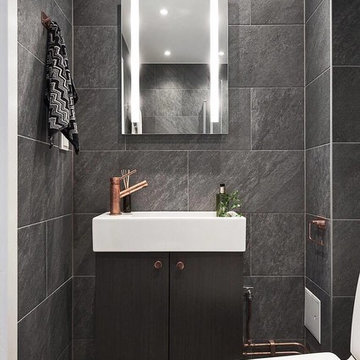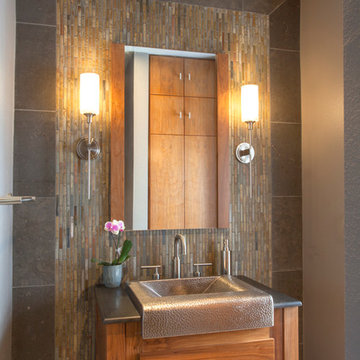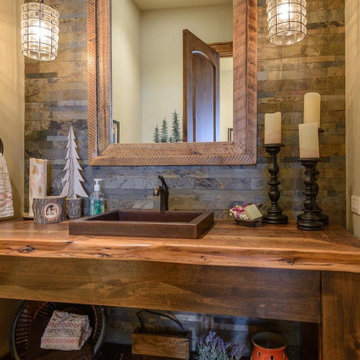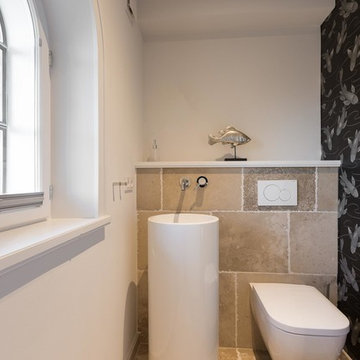92 Billeder af lille badeværelse med skiferfliser
Sorteret efter:
Budget
Sorter efter:Populær i dag
1 - 20 af 92 billeder
Item 1 ud af 3

The small powder room by the entry introduces texture and contrasts the dark stacked stone wall tile and floating shelf to the white fixtures and white porcelain floors.
Photography: Geoffrey Hodgdon
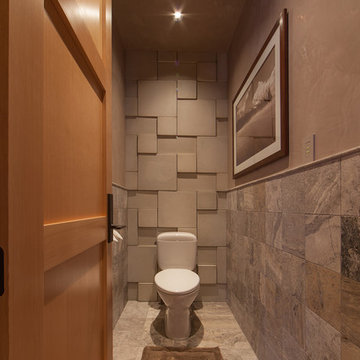
This water closet features a stunning textured tile wall and stone tiles halfway up the others, and a three paneled wood door. Also, has a tiled floor and painted upper walls.

Elegant powder room featuring a black, semi circle vanity Werner Straube Photography
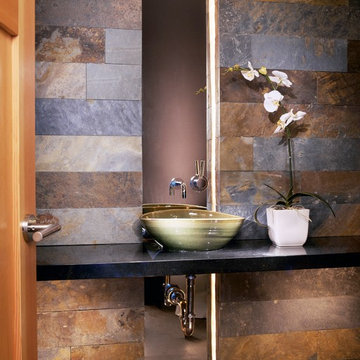
This photo captures a powder room with in inset mirror and lensed strip lighting detail that travels from the floor to the ceiling. This creates a flattering, shadowless environment which visually flattens out wrinkles and makes all visitors appear younger.
Interiors by Robyn Scott Interiors www.rsidesigns.com;
Photography: Jason Jung
Key Words: Powder Room Lighting, powder room lighting, powder lighting, bathroom lighting, bath lighting, vanity lighting, vanity lights, modern bath lighting, modern bathroom, modern powder room, contemporary lighting, contemporary powder room, lighting, powder room lighting, powder room lighting, powder lighting, powder room lighting, bathroom lighting, custom lighting detail, lighting, light, lights, lighting, lighting design, lighting designer, lighting, lighting, powder room lighting, powder room lighting, modern powder room lighting, modern lighting, lighting detail, mirror lighting, vanity lighting, Powder Room Lighting, powder room lighting, powder lighting, bathroom lighting, bath lighting, vanity lighting, vanity lights, modern bath lighting, modern bathroom, modern powder room, contemporary lighting, contemporary powder room, lighting, powder room lighting, powder room lighting, powder lighting, powder room lighting, bathroom lighting, custom lighting detail, lighting, light, lights, lighting, lighting design, lighting designer, lighting, lighting, powder room lighting, powder room lighting, modern powder room lighting, modern lighting, lighting detail, mirror lighting, vanity lighting, powder room lighting, Powder Room Lighting, powder room lighting, powder lighting, bathroom lighting, bath lighting, vanity lighting, vanity lights, modern bath lighting, modern bathroom, modern powder room, contemporary lighting, contemporary powder room, lighting, powder room lighting, powder room lighting, powder lighting, powder room lighting, bathroom lighting, custom lighting detail, lighting, light, lights, lighting, lighting design, lighting designer, lighting, lighting, powder room lighting, powder room lighting, modern powder room lighting, modern lighting, lighting detail, mirror lighting, vanity lighting, powder room lighting,
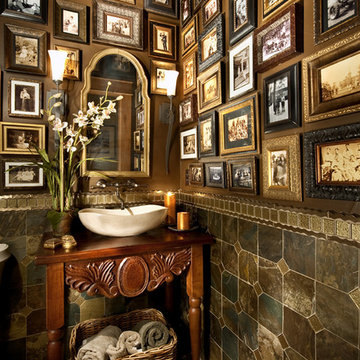
This powder room was added on in a space that was previously a walk-in closet in a guest bedroom. The floor is pebble laid on a 12x12 mesh backing. The walls are slate with bronze and glass accents.
I found the mirror at an antique mart for about twenty dollars. It was the perfect shape with the vessel sink.
The photos on the wall are all copies of originals that have been preserved in the family files, carefully, since the 1800's. I had them scanned and printed, so we didn't use the originals. The frames were all collected from Hobby Lobby! You'd never know it! This powder bath gets people talking!
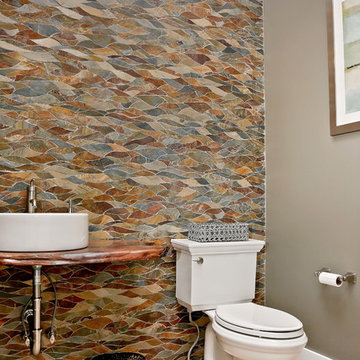
The Montauk, our new model home and design center is now open in the sought after community of Showfield in Lewes. This Hampton’s inspired modern farmhouse feel is a collaboration between Garrison Homes, Element Design and Rsquare in Rehoboth. The Garrison quality craftsmanship can be seen in every inch of this home. Here are some photos of our favorite spaces, but stop by and tour this incredible model to see first hand what makes a Garrison Home so different.
The model is open daily Monday through Friday, 9am-5pm and weekends 11am – 4pm.
See floorplans for the Montauk at http://garrisonhomes.com/floor-plans/garrison-custom-collection/the-montauk/
92 Billeder af lille badeværelse med skiferfliser
1
