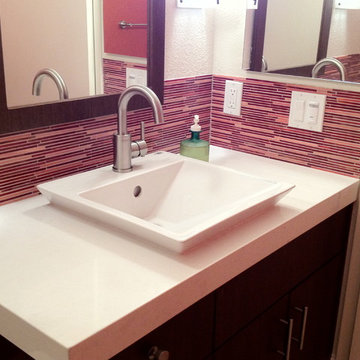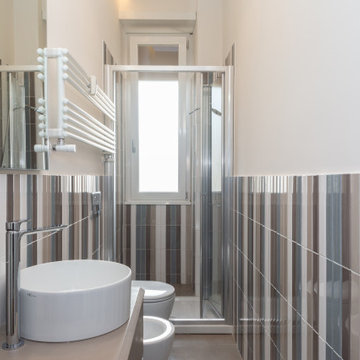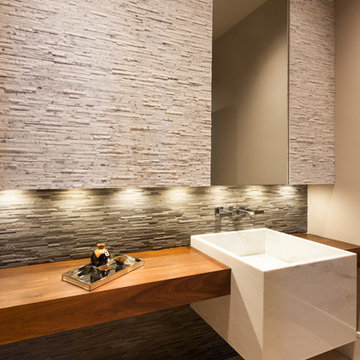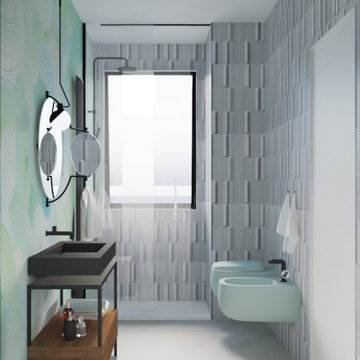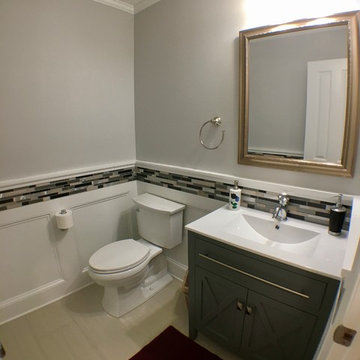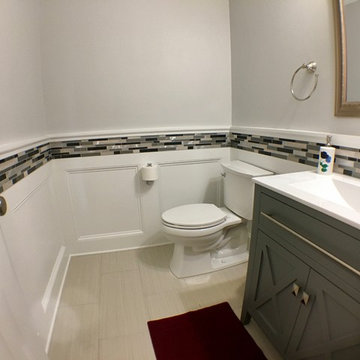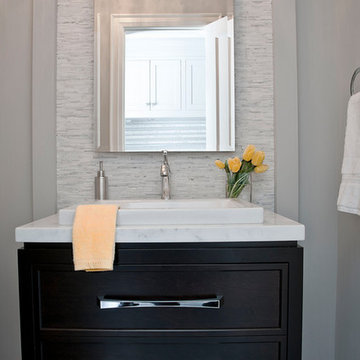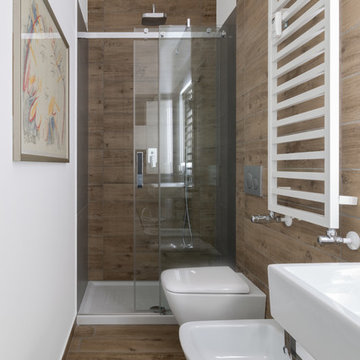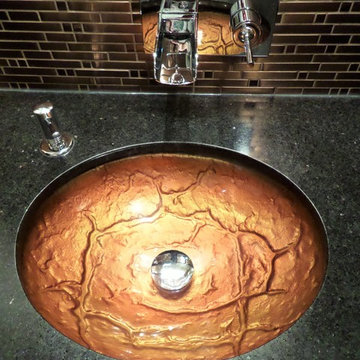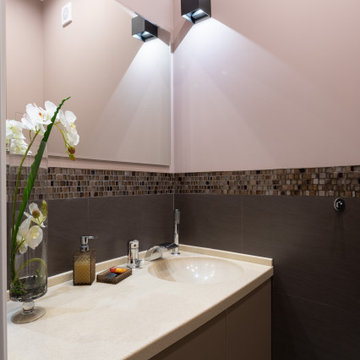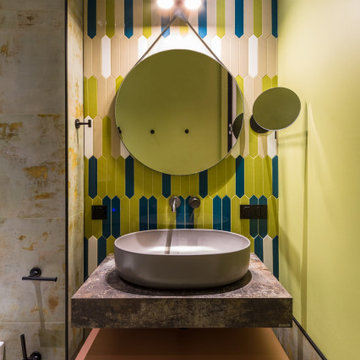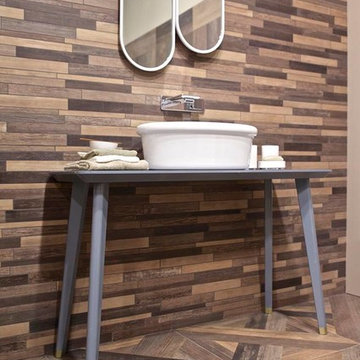45 Billeder af lille badeværelse med små aflange fliser og gulv af porcelænsfliser
Sorteret efter:
Budget
Sorter efter:Populær i dag
1 - 20 af 45 billeder
Item 1 ud af 3

We actually made the bathroom smaller! We gained storage & character! Custom steel floating cabinet with local artist art panel in the vanity door. Concrete sink/countertop. Glass mosaic backsplash.
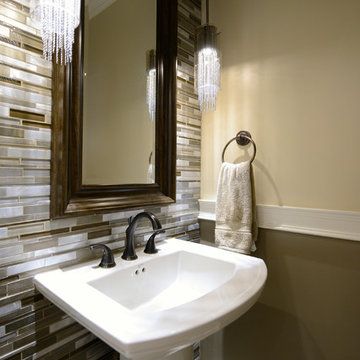
Powder Room Renovation
The powder room was renovated to incorporate a feature wall with metal and glass tile wall, pedestal sink with long narrow mirror and beautiful smoke glass pendants with antique bronze chains. The two tone wall with chair rail balance out the feature wall by bring some visual interest to the other walls of the powder room
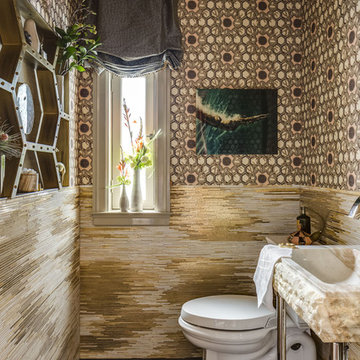
A silk fabric by Jim Thompson was backed and applied as wallpaper, custom mosaic in four-karat gold and onyx glass tiles, custom gold calacatta marble vanity by Sherle Wagner, artwork by Mill Valley-based artist Eric Zener. Photography by Chris Stark.
Photograph by Chris Stark.
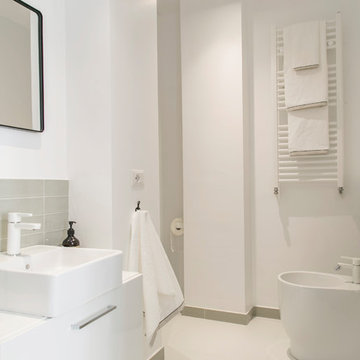
Bagno - Appartamento bilocale per una giovane in centro Milano - Porta Venezia. Stile tropicale urbano, un mix tra la città urbana e un po' di verde per rendere tutto più accogliente e molto funzionale. Non ci sono eccessi ma c'è molto carattere.
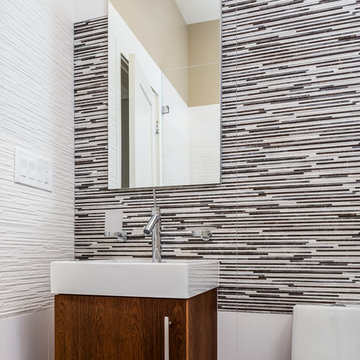
For this kitchen and bath remodel in San Francisco's Cole Valley, our client wanted us to open the kitchen up to the living room and create a new modern feel for all of the remodeled areas. Opening the kitchen to the living area provided a structural challenge as the wall we had to remove was load-bearing and there was a separately owned condo on the floor below. Working closely with a structural engineer, we created a strategy to carry the weight to the exterior walls of the building. In order to do this we had to tear off the entire roof and rebuild it with new structural joists which could span from property line to property line. To achieve a dramatic daylighting effect, we created a slot skylight over the back wall of the kitchen with the beams running through the skylight. Cerulean blue, back-painted glass for the backsplash and a thick waterfall edge for the island add more distinctive touches to this kitchen design. In the master bath we created a sinuous counter edge which tracks its way to the floor to create a curb for the shower. Green tile imported from Morocco adds a pop of color in the shower and a custom built indirect LED lighting cove creates a glow of light around the mirror. Photography by Christopher Stark.
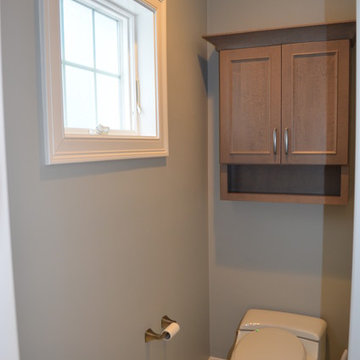
This New Construction Master Bathroom was designed by Myste from our Windham showroom. This Master bathroom features Cabico cabinetry double vanity linen tower, toilet topper and matching mirror frame with recessed panel door style with gray stain finish. It also features Cambria Quartz countertop with Waverton color and standard square edge. Other features include Kohler Brushed nickel plumbing fixtures, Kohler square sinks, Carrara tile, linear shower drain, and blue hue spa tiles.
45 Billeder af lille badeværelse med små aflange fliser og gulv af porcelænsfliser
1

