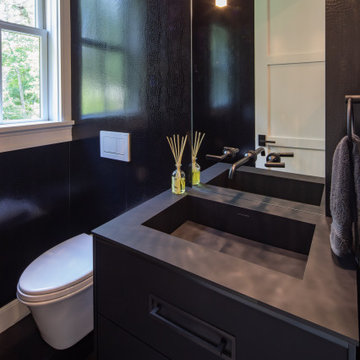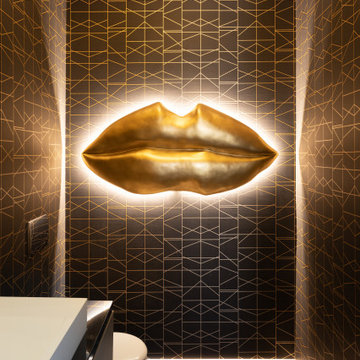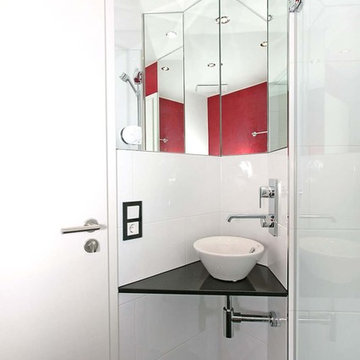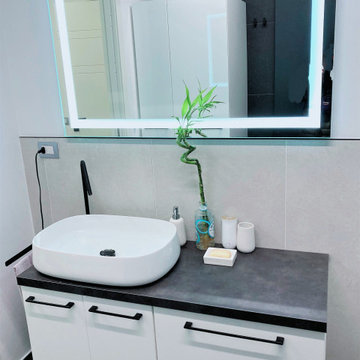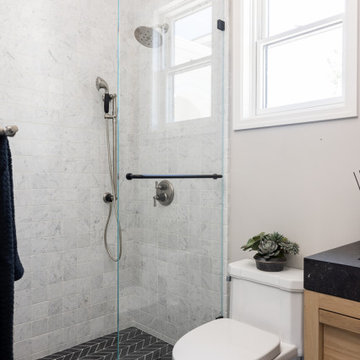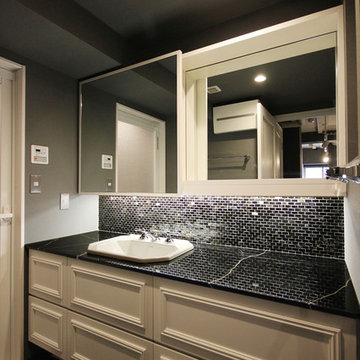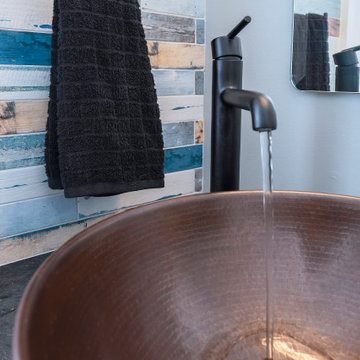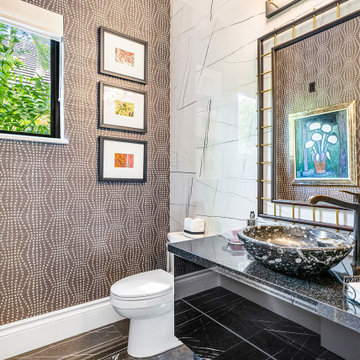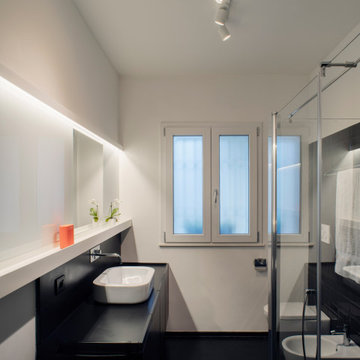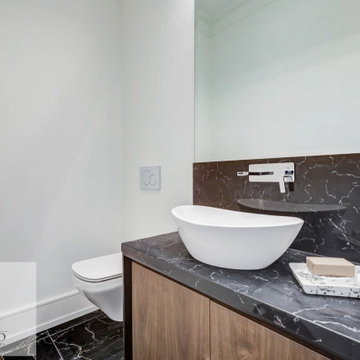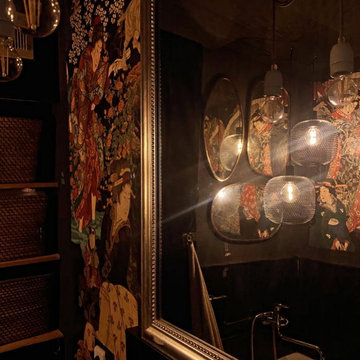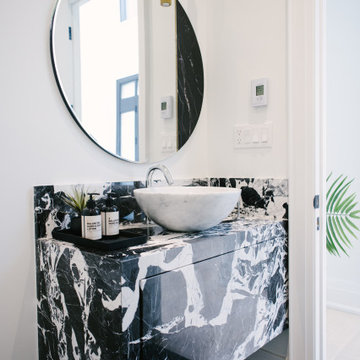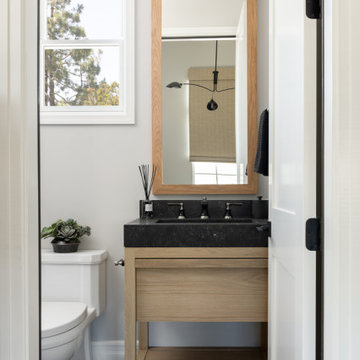221 Billeder af lille badeværelse med sort gulv og sort bordplade
Sorteret efter:
Budget
Sorter efter:Populær i dag
161 - 180 af 221 billeder
Item 1 ud af 3
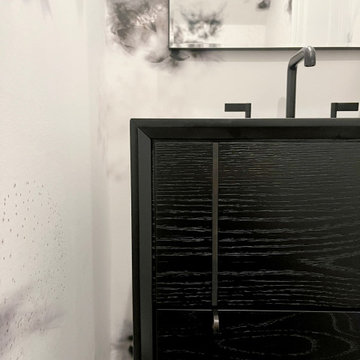
Wallpaper in a powder room is a natural! Here paired with an amazing custom vanity, engineered quartz top, and elegant plumbing.
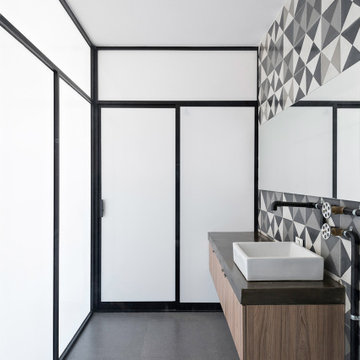
Tadeo 4909 is a building that takes place in a high-growth zone of the city, seeking out to offer an urban, expressive and custom housing. It consists of 8 two-level lofts, each of which is distinct to the others.
The area where the building is set is highly chaotic in terms of architectural typologies, textures and colors, so it was therefore chosen to generate a building that would constitute itself as the order within the neighborhood’s chaos. For the facade, three types of screens were used: white, satin and light. This achieved a dynamic design that simultaneously allows the most passage of natural light to the various environments while providing the necessary privacy as required by each of the spaces.
Additionally, it was determined to use apparent materials such as concrete and brick, which given their rugged texture contrast with the clearness of the building’s crystal outer structure.
Another guiding idea of the project is to provide proactive and ludic spaces of habitation. The spaces’ distribution is variable. The communal areas and one room are located on the main floor, whereas the main room / studio are located in another level – depending on its location within the building this second level may be either upper or lower.
In order to achieve a total customization, the closets and the kitchens were exclusively designed. Additionally, tubing and handles in bathrooms as well as the kitchen’s range hoods and lights were designed with utmost attention to detail.
Tadeo 4909 is an innovative building that seeks to step out of conventional paradigms, creating spaces that combine industrial aesthetics within an inviting environment.
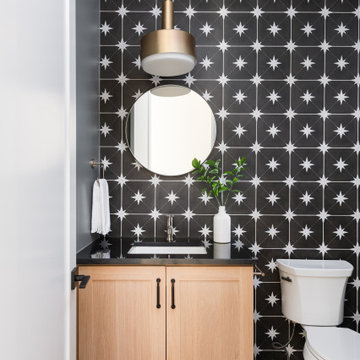
The powder room features a white oak vanity complemented by a striking black and white starburst tile adorning both the floor and an accent wall. A statement pendant in satin brass hangs above the vanity, adding a luxurious contrast.
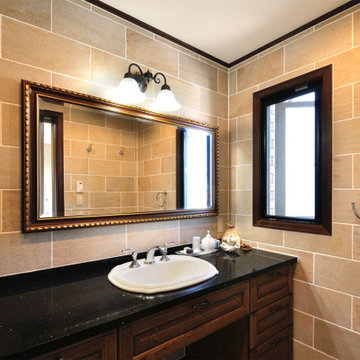
K様邸のユニットバス・洗面台をタイル張りのクラシカルなデザインにリフォーム。
壁タイルには自然石の美しい模様を再現した「バイオアーチストン」、床タイルには最新のクォーツストン調タイル「カヴァ ダオスタ」を採用。
採石場から切り出したそのままのリアルな質感に加え、模様は今までにないランダムで多彩なバリエーションが展開されます。
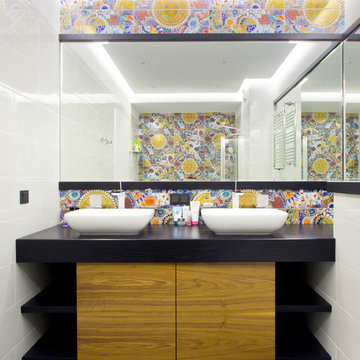
Квартира проектировалась для семьи с 6-летним ребенком, к которым часто приезжают гости. Стояла задача рационально использовать пространство двух уровней.
Клиент обратился к нам, когда у него на руках было 8 вариантов планировочных решений от 3 дизайнеров. Однако в них не был раскрыт возможный потенциал пространства и не решались задачи клиента.
Основным решением, которое мы предложили, было разделить уровни квартиры на гостевую и приватную зону. В гостевой, где находится вход в квартиру, размещены прихожая, студия из гостиной, кухни и столовой, гостевая спальня и гостевой санузел с постирочной. В приватной зоне — спальня, гардеровная, детская и санузел.
Проект наминирован на открытом всеросийском конкурсе INTERIA AWARDS
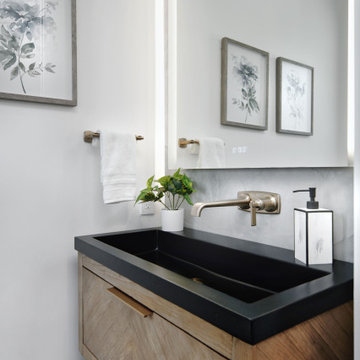
This photo shows a glimpse of the patterned floor tile featured in this elegant powder room.
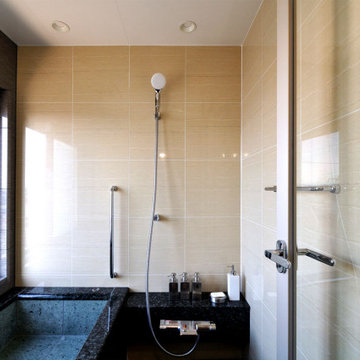
K様邸のユニットバス・洗面台をタイル張りのクラシカルなデザインにリフォーム。
壁タイルには自然石の美しい模様を再現した「バイオアーチストン」、床タイルには最新のクォーツストン調タイル「カヴァ ダオスタ」を採用。
採石場から切り出したそのままのリアルな質感に加え、模様は今までにないランダムで多彩なバリエーションが展開されます。
221 Billeder af lille badeværelse med sort gulv og sort bordplade
9
