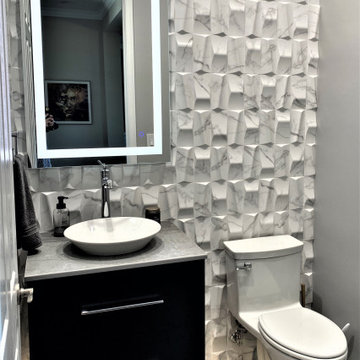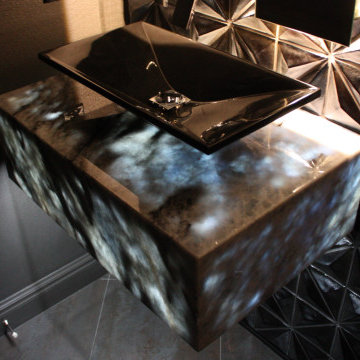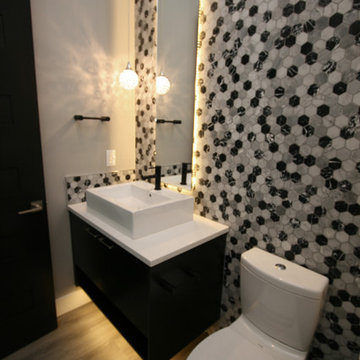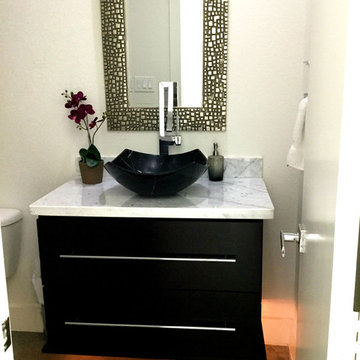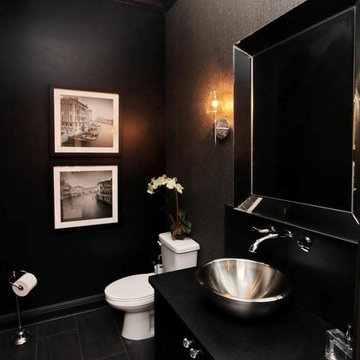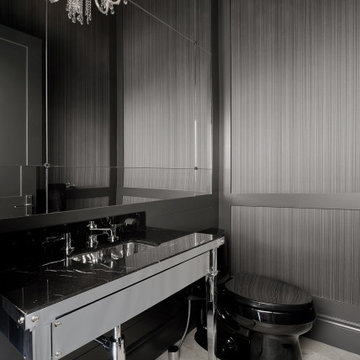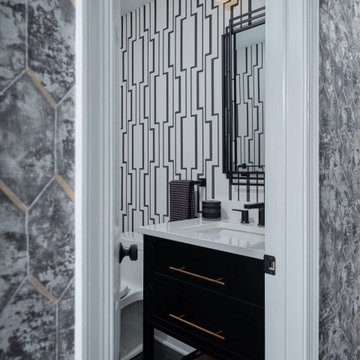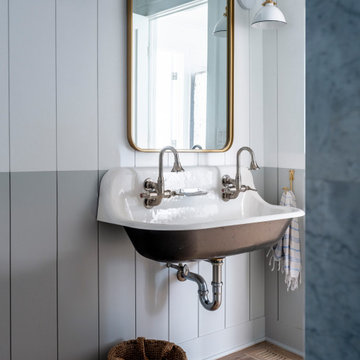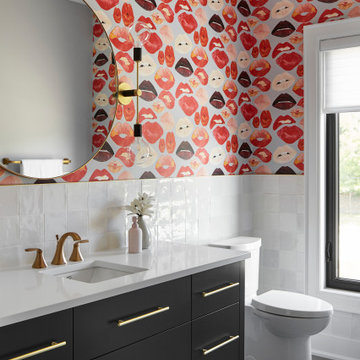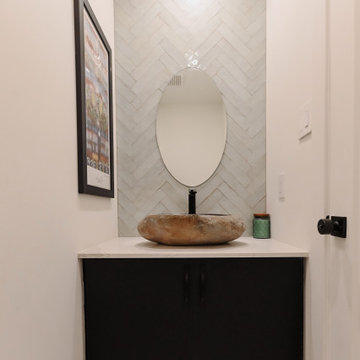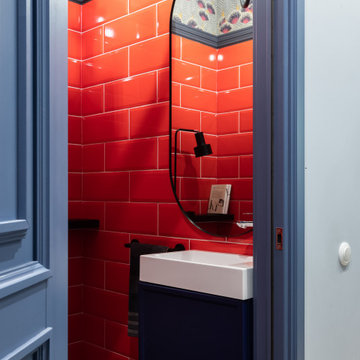530 Billeder af lille badeværelse med sorte skabe og et toilet med skål og cisterne i ét
Sorteret efter:
Budget
Sorter efter:Populær i dag
81 - 100 af 530 billeder
Item 1 ud af 3

In the cloakroom, a captivating mural unfolds as walls come alive with an enchanting panorama of flowers intertwined with a diverse array of whimsical animals. This artistic masterpiece brings an immersive and playful atmosphere, seamlessly blending the beauty of nature with the charm of the animal kingdom. Each corner reveals a delightful surprise, from colorful butterflies fluttering around blossoms to curious animals peeking out from the foliage. This imaginative mural not only transforms the cloakroom into a visually engaging space but also sparks the imagination, making every visit a delightful journey through a magical realm of flora and fauna.
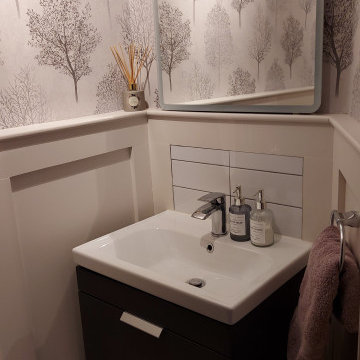
A touch of class was introduced into this small WC by adding panelling and a fabulous sparkling mono-chrome wallpaper. New fixtures and fitting completed the room.

Modern Powder Room Charcoal Black Vanity Sink Black Tile Backsplash, wood flat panels design By Darash

A person’s home is the place where their personality can flourish. In this client’s case, it was their love for their native homeland of Kenya, Africa. One of the main challenges with these space was to remain within the client’s budget. It was important to give this home lots of character, so hiring a faux finish artist to hand-paint the walls in an African inspired pattern for powder room to emphasizing their existing pieces was the perfect solution to staying within their budget needs. Each room was carefully planned to showcase their African heritage in each aspect of the home. The main features included deep wood tones paired with light walls, and dark finishes. A hint of gold was used throughout the house, to complement the spaces and giving the space a bit of a softer feel.
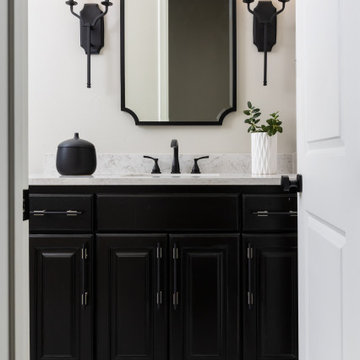
This secondary bathroom was remodeled with the furry friends in mind. The shower needed to function well when the pups needed a bath and that is why we put in a sliding glass shower door instead of a hinged door that would get in the way. Also the location of the toilet made a hinged door a little impractical. We love this black and white palette that although seems neutral is given a pop with the patterned tile!

A dramatic powder room features a glossy red crackle finish by Bravura Finishes. Ann Sacks mosaic tile covers the countertop and runs from floor to ceiling.

В портфолио Design Studio Yuriy Zimenko можно найти разные проекты: монохромные и яркие, минималистичные и классические. А все потому, что Юрий Зименко любит экспериментировать. Да и заказчики свое жилье видят по-разному. В случае с этой квартирой, расположенной в одном из новых жилых комплексов Киева, построение проекта началось с эмоций. Во время первой встречи с дизайнером, его будущие заказчики обмолвились о недавнем путешествии в Австрию. В семье двое сыновей, оба спортсмены и поездки на горнолыжные курорты – не просто часть общего досуга. Во время последнего вояжа, родители и их дети провели несколько дней в шале. Рассказывали о нем настолько эмоционально, что именно дома на альпийских склонах стали для дизайнера Юрия Зименко главной вводной в разработке концепции квартиры в Киеве. «В чем главная особенность шале? В обилии натурального дерева. А дерево в интерьере – отличный фон для цветовых экспериментов, к которым я время от времени прибегаю. Мы ухватились за эту идею и постарались максимально раскрыть ее в пространстве интерьера», – рассказывает Юрий Зименко.
Началось все с доработки изначальной планировки. Центральное ядро апартаментов выделили под гостиную, объединенную с кухней и столовой. По соседству расположили две спальни и ванные комнаты, выкроить место для которых удалось за счет просторного коридора. А вот главную ставку в оформлении квартиры сделали на фактуры: дерево, металл, камень, натуральный текстиль и меховую обивку. А еще – на цветовые акценты и арт-объекты от украинских художников. Большая часть мебели в этом интерьере также украинского производства. «Мы ставили перед собой задачу сформировать современное пространство с атмосферой, которую заказчики смогли бы назвать «своим домом». Для этого использовали тактильные материалы и богатую палитру.
530 Billeder af lille badeværelse med sorte skabe og et toilet med skål og cisterne i ét
5
