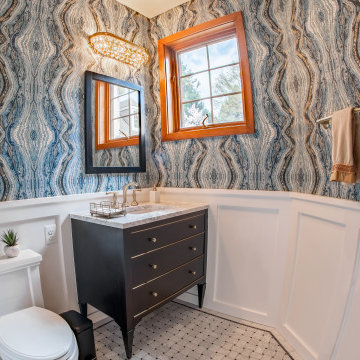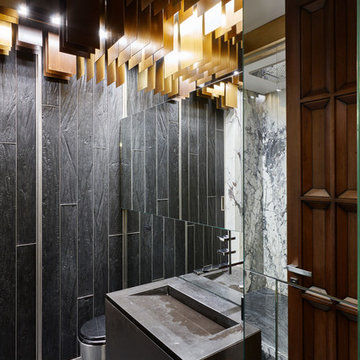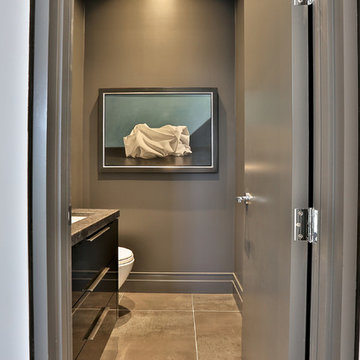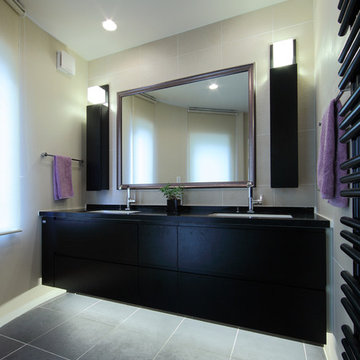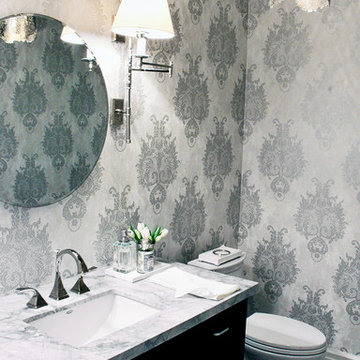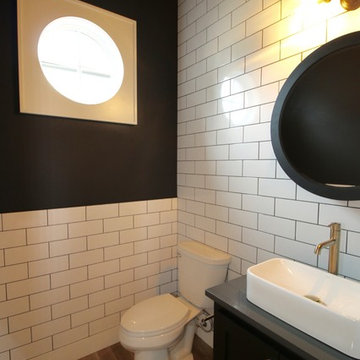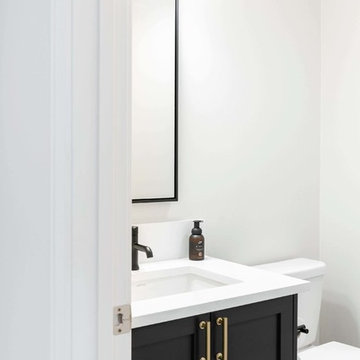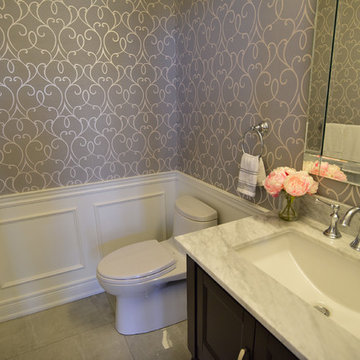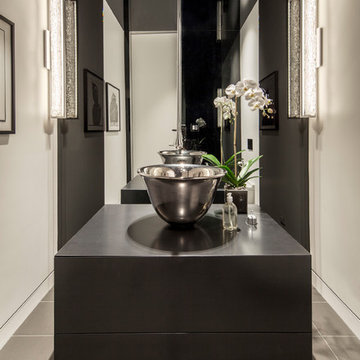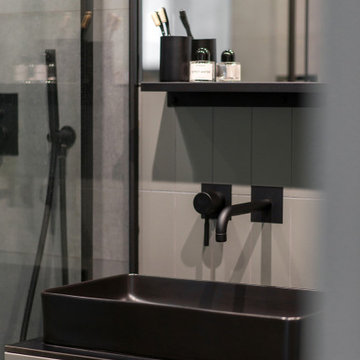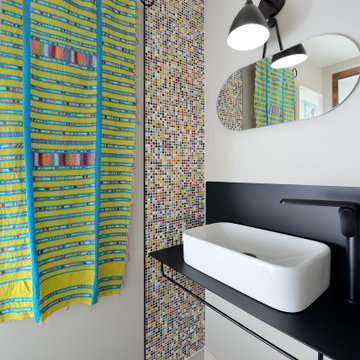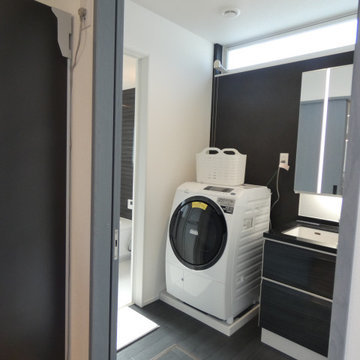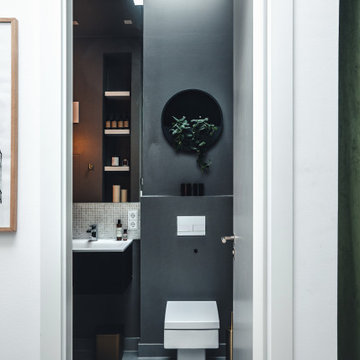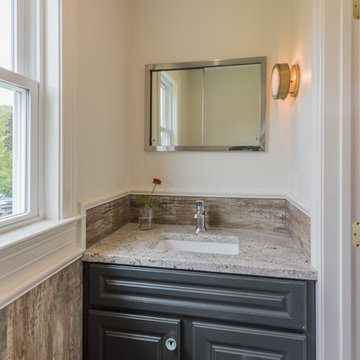370 Billeder af lille badeværelse med sorte skabe og gråt gulv
Sorteret efter:
Budget
Sorter efter:Populær i dag
141 - 160 af 370 billeder
Item 1 ud af 3
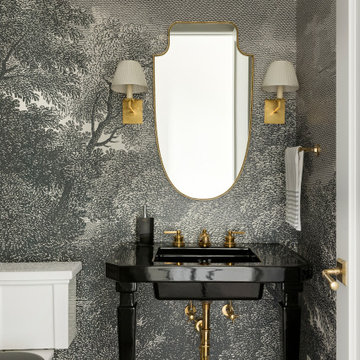
janet gridley interior design, arcadia mural, kathryn sink, vaughan sconce, roman pattern tile.
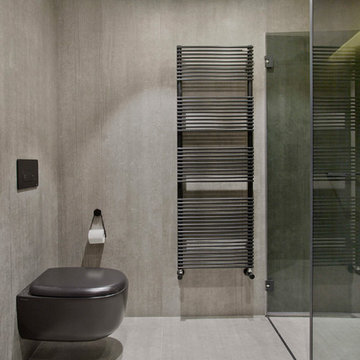
Los clientes de este ático confirmaron en nosotros para unir dos viviendas en una reforma integral 100% loft47.
Esta vivienda de carácter eclético se divide en dos zonas diferenciadas, la zona living y la zona noche. La zona living, un espacio completamente abierto, se encuentra presidido por una gran isla donde se combinan lacas metalizadas con una elegante encimera en porcelánico negro. La zona noche y la zona living se encuentra conectado por un pasillo con puertas en carpintería metálica. En la zona noche destacan las puertas correderas de suelo a techo, así como el cuidado diseño del baño de la habitación de matrimonio con detalles de grifería empotrada en negro, y mampara en cristal fumé.
Ambas zonas quedan enmarcadas por dos grandes terrazas, donde la familia podrá disfrutar de esta nueva casa diseñada completamente a sus necesidades
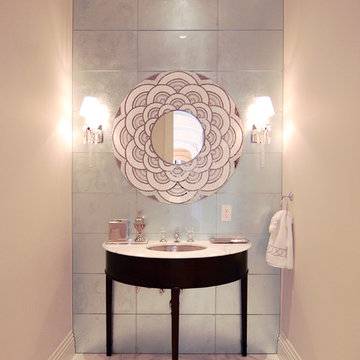
For this commission the client hired us to do the interiors of their new home which was under construction. The style of the house was very traditional however the client wanted the interiors to be transitional, a mixture of contemporary with more classic design. We assisted the client in all of the material, fixture, lighting, cabinetry and built-in selections for the home. The floors throughout the first floor of the home are a creme marble in different patterns to suit the particular room; the dining room has a marble mosaic inlay in the tradition of an oriental rug. The ground and second floors are hardwood flooring with a herringbone pattern in the bedrooms. Each of the seven bedrooms has a custom ensuite bathroom with a unique design. The master bathroom features a white and gray marble custom inlay around the wood paneled tub which rests below a venetian plaster domes and custom glass pendant light. We also selected all of the furnishings, wall coverings, window treatments, and accessories for the home. Custom draperies were fabricated for the sitting room, dining room, guest bedroom, master bedroom, and for the double height great room. The client wanted a neutral color scheme throughout the ground floor; fabrics were selected in creams and beiges in many different patterns and textures. One of the favorite rooms is the sitting room with the sculptural white tete a tete chairs. The master bedroom also maintains a neutral palette of creams and silver including a venetian mirror and a silver leafed folding screen. Additional unique features in the home are the layered capiz shell walls at the rear of the great room open bar, the double height limestone fireplace surround carved in a woven pattern, and the stained glass dome at the top of the vaulted ceilings in the great room.
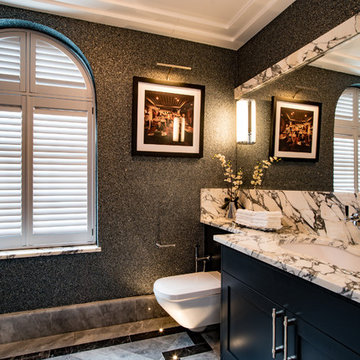
Italian Arabescato Cervaiole Altissimo polished Marble sink and vanity.
Luna Cloud Marble flooring with a bespoke Nero Marquina border.
Materials supplied by Natural Angle including Marble, Limestone, Granite, Sandstone, Wood Flooring and Block Paving.

古民家ゆえ圧倒的にブラウン系の色調が多いので、トイレ空間だけはホワイトを基調としたモノトーン系のカラースキームとしました。安価なイメージにならないようにと、床・壁ともに外国産のセラミックタイルを貼り、間接照明で柔らかい光に包まれるような照明計画としました。
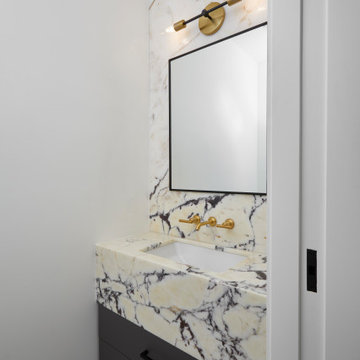
Believe it or not, this beautiful Roncesvalles home was once carved into three separate apartments. As a result, central to this renovation was the need to create a floor plan with a staircase to access all floors, space for a master bedroom and spacious ensuite on the second floor.
The kitchen was also repositioned from the back of the house to the front. It features a curved leather banquette nestled in the bay window, floor to ceiling millwork with a full pantry, integrated appliances, panel ready Sub Zero and expansive storage.
Custom fir windows and an oversized lift and slide glass door were used across the back of the house to bring in the light, call attention to the lush surroundings and provide access to the massive deck clad in thermally modified ash.
Now reclaimed as a single family home, the dwelling includes 4 bedrooms, 3 baths, a main floor mud room and an open, airy yoga retreat on the third floor with walkout deck and sweeping views of the backyard.
370 Billeder af lille badeværelse med sorte skabe og gråt gulv
8
