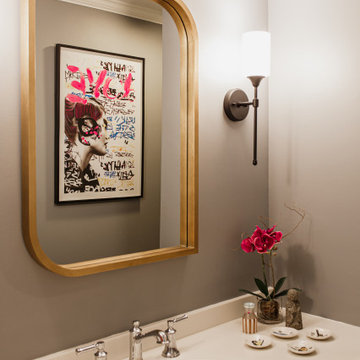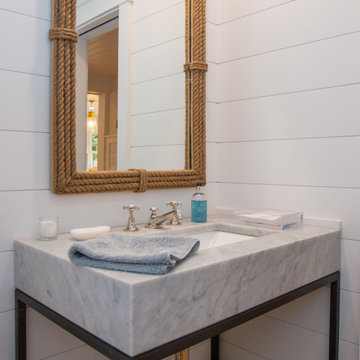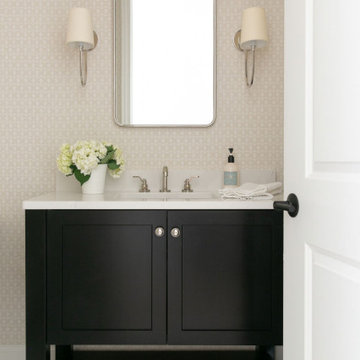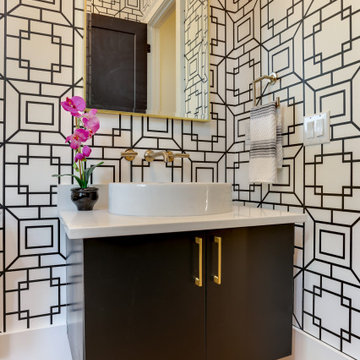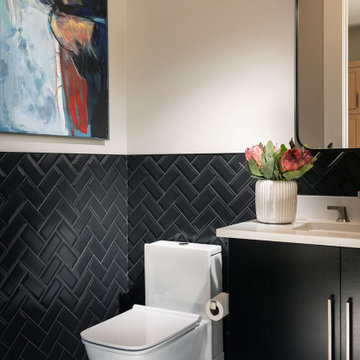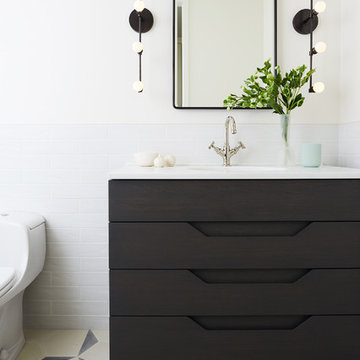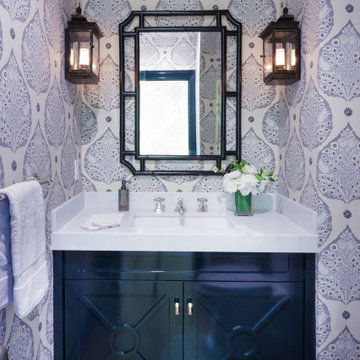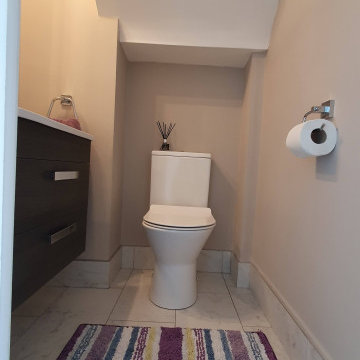674 Billeder af lille badeværelse med sorte skabe og hvid bordplade
Sorteret efter:
Budget
Sorter efter:Populær i dag
181 - 200 af 674 billeder
Item 1 ud af 3
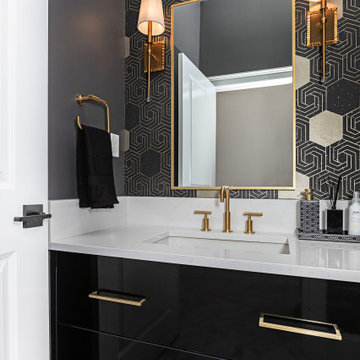
Moody powder room, Glossy black cabinets and elegant gold accents.

The powder bath across from the master bedroom really brings in the elegance. Combining black with brass tones, this bathroom really pops.
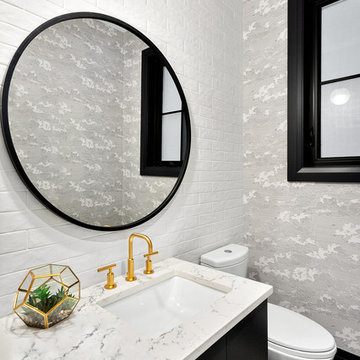
Beyond Beige Interior Design | www.beyondbeige.com | Ph: 604-876-3800 | Photography By Provoke Studios | Furniture Purchased From The Living Lab Furniture Co
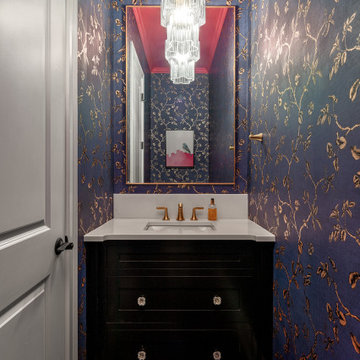
Powder room remodel included removing original builder grade materials and installing new sophisticated & elegant finishes resulting in a gem and showpiece of this home.

An original 1930’s English Tudor with only 2 bedrooms and 1 bath spanning about 1730 sq.ft. was purchased by a family with 2 amazing young kids, we saw the potential of this property to become a wonderful nest for the family to grow.
The plan was to reach a 2550 sq. ft. home with 4 bedroom and 4 baths spanning over 2 stories.
With continuation of the exiting architectural style of the existing home.
A large 1000sq. ft. addition was constructed at the back portion of the house to include the expended master bedroom and a second-floor guest suite with a large observation balcony overlooking the mountains of Angeles Forest.
An L shape staircase leading to the upstairs creates a moment of modern art with an all white walls and ceilings of this vaulted space act as a picture frame for a tall window facing the northern mountains almost as a live landscape painting that changes throughout the different times of day.
Tall high sloped roof created an amazing, vaulted space in the guest suite with 4 uniquely designed windows extruding out with separate gable roof above.
The downstairs bedroom boasts 9’ ceilings, extremely tall windows to enjoy the greenery of the backyard, vertical wood paneling on the walls add a warmth that is not seen very often in today’s new build.
The master bathroom has a showcase 42sq. walk-in shower with its own private south facing window to illuminate the space with natural morning light. A larger format wood siding was using for the vanity backsplash wall and a private water closet for privacy.
In the interior reconfiguration and remodel portion of the project the area serving as a family room was transformed to an additional bedroom with a private bath, a laundry room and hallway.
The old bathroom was divided with a wall and a pocket door into a powder room the leads to a tub room.
The biggest change was the kitchen area, as befitting to the 1930’s the dining room, kitchen, utility room and laundry room were all compartmentalized and enclosed.
We eliminated all these partitions and walls to create a large open kitchen area that is completely open to the vaulted dining room. This way the natural light the washes the kitchen in the morning and the rays of sun that hit the dining room in the afternoon can be shared by the two areas.
The opening to the living room remained only at 8’ to keep a division of space.
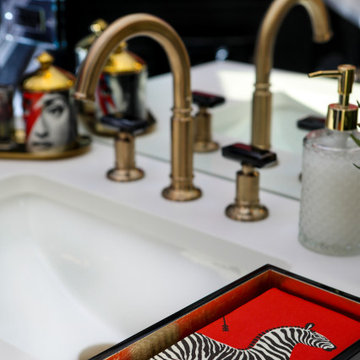
This powder room underwent an amazing transformation. From mixed matched colors to a beautiful black and gold space, this bathroom is to die for. Inside is brand new floor tiles and wall paint along with an all new shower and floating vanity. The walls are covered in a snake skin like wall paper with black wainscoting to accent. A half way was added to conceal the toilet and create more privacy. Gold fixtures and a lovely gold chandelier light up the space perfectly.
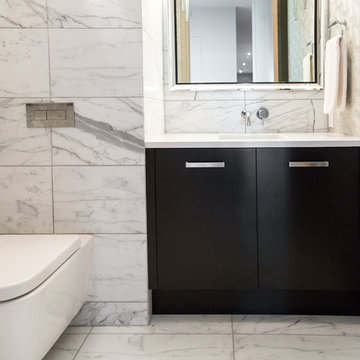
Arte Heliodor Cube 49006 Grasscloth Geometric Wallcovering Installed in a Powder Room by Drop Walcoverings, Calgary, Kelowna, & Vancouver Wallpaper Installer. Interior Design by Cridland Associates Ltd. Photography by Lindsay Nichols Photography. Contractor - Empire Custom Homes.
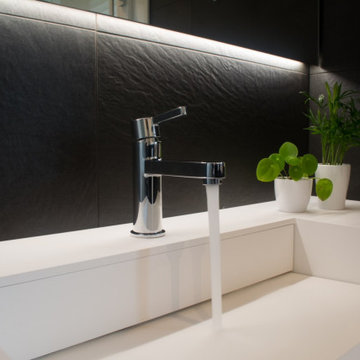
Il committente adora i particolari dei loft americani ma si sa che in Italia è difficile trovare un appartamento che si adatti a questo stile, soprattutto fuori città.
La concentrazione per adattare l'involucro a questo stile è stato sulla scelta dei materiali e dei colori, cercando di contestualizzare anche l'anima moderna che lo stesso edificio presenta.
Il colore nero fa da protagonista in cucina e crea un ambiente tipico dei vecchi "speakeasy" con luci soffuse al piano bar dell'isola.
Nei bagni sono stati scelti sanitari moderni per non appesantire troppo l'ambiente.
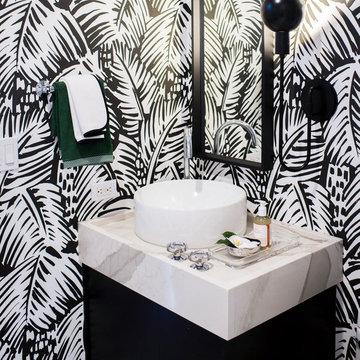
The 2019 Kips Bay Decorator Show House in Palm Beach featured distinctive spaces from leading designers and unique applications of Cambria. The kitchen by VYDA Fine Interiors features Blackpool Matte and Fairbourne countertops, a Fairbourne backsplash, and a Brittanicca Gold sink and wall panels. The master bathroom by Krista + Home features Mersey bathroom countertops and a Blackpool Matte countertop in the closet’s mini bar. The vibrant pink bathroom by Danielle Rollins features Brittanicca and the bold black and white powder room by Billy Ceglia features Brittanicca Warm paired with botanical wallpaper.
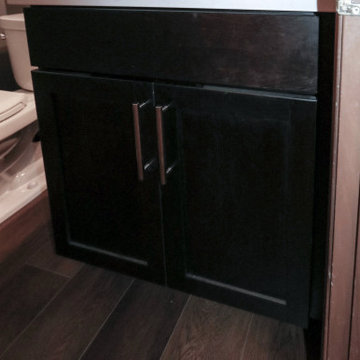
Medallion Lancaster Cherry Vanity in Onyx finish with Antique White 2cm quartz countertop. A Kohler ?Cimarron comfort height toilet in white and Kichler Black rectangular framed vanity mirror. Moen Madison accessories in Pewter finish. Homecrest Oasis Warm Embers luxury vinyl tile flooring.
674 Billeder af lille badeværelse med sorte skabe og hvid bordplade
10
