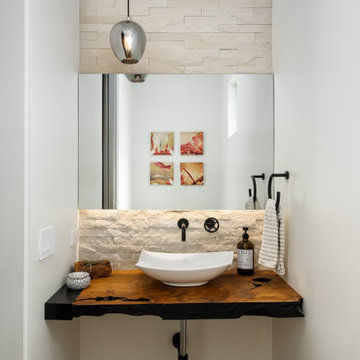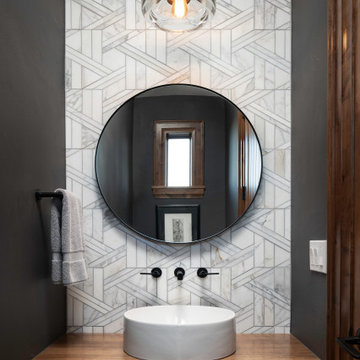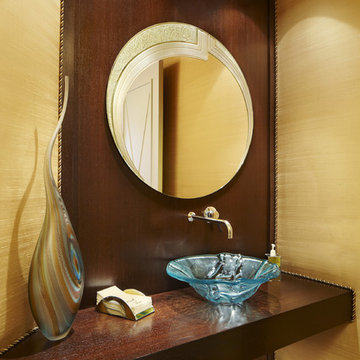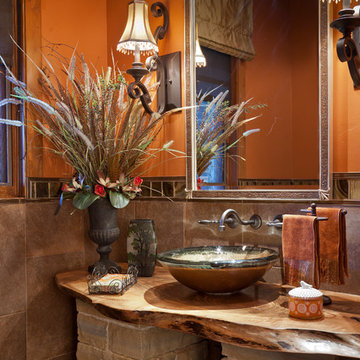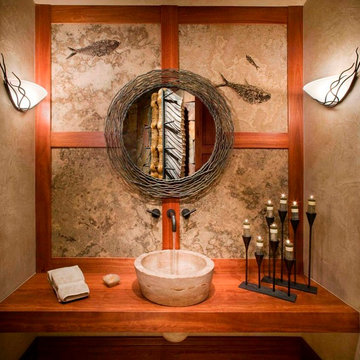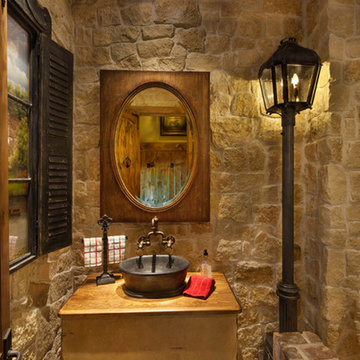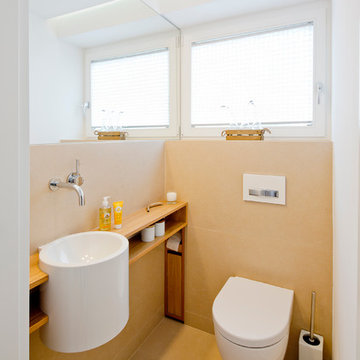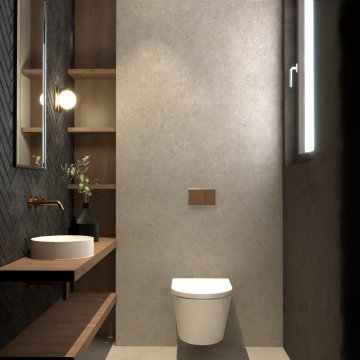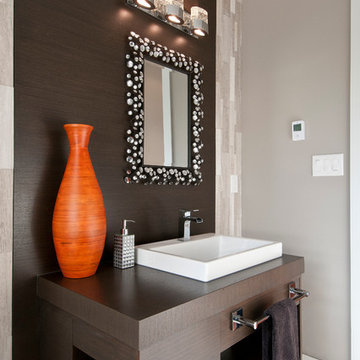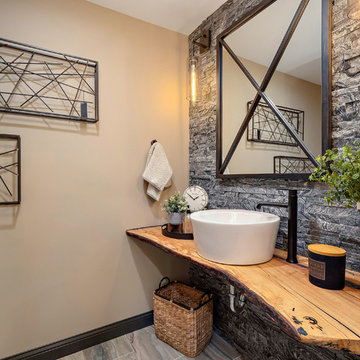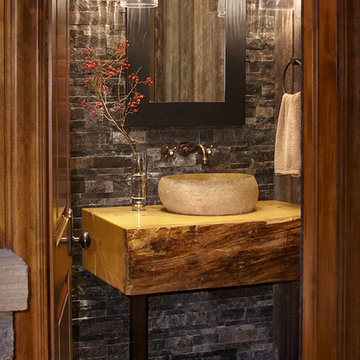143 Billeder af lille badeværelse med stenfliser og træbordplade
Sorteret efter:
Budget
Sorter efter:Populær i dag
1 - 20 af 143 billeder
Item 1 ud af 3

Custom floating vanity with mother of pearl vessel sink, textured tile wall and crushed mica wallpaper.

The powder room combines several different textures: the gray stone accent wall, the grasscloth walls and the live-edge slab we used to compliment the contemporary vessel sink. A custom mirror was made to play off the silver tones of the hardware. A modern lighting fixture was installed horizontally to play with the asymmetrical feel in the room.

Builder: Thompson Properties,
Interior Designer: Allard & Roberts Interior Design,
Cabinetry: Advance Cabinetry,
Countertops: Mountain Marble & Granite,
Lighting Fixtures: Lux Lighting and Allard & Roberts,
Doors: Sun Mountain Door,
Plumbing & Appliances: Ferguson,
Door & Cabinet Hardware: Bella Hardware & Bath
Photography: David Dietrich Photography

Serenity is achieved through the combination of the multi-layer wall tile, antique vanity, the antique light fixture and of course, Buddha.
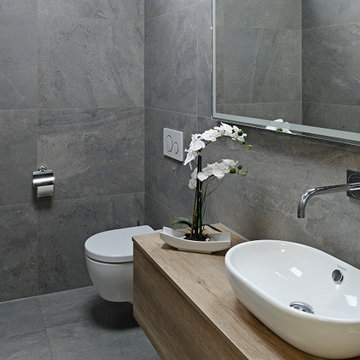
Andersherum kann auch - vor allem durch mit schmalen Fugenbreiten verlegte Großformate - eine durchgehende, optisch dezente Flächenwirkung beim Fliesen geschaffen werden. Als Akzentfliesen eignen sich graue Fliesen im Badezimmer wegen ihrer zurückhaltenden Optik weniger - wohl aber als Haupt-Fliese die das gesamte Design im Bad bestimmt.

Custom wood bathroom
Cathedral ceilings and seamless cabinetry complement this kitchen’s river view
The low ceilings in this ’70s contemporary were a nagging issue for the 6-foot-8 homeowner. Plus, drab interiors failed to do justice to the home’s Connecticut River view.
By raising ceilings and removing non-load-bearing partitions, architect Christopher Arelt was able to create a cathedral-within-a-cathedral structure in the kitchen, dining and living area. Decorative mahogany rafters open the space’s height, introduce a warmer palette and create a welcoming framework for light.
The homeowner, a Frank Lloyd Wright fan, wanted to emulate the famed architect’s use of reddish-brown concrete floors, and the result further warmed the interior. “Concrete has a connotation of cold and industrial but can be just the opposite,” explains Arelt.
Clunky European hardware was replaced by hidden pivot hinges, and outside cabinet corners were mitered so there is no evidence of a drawer or door from any angle.
143 Billeder af lille badeværelse med stenfliser og træbordplade
1


