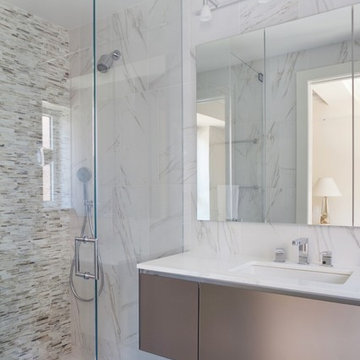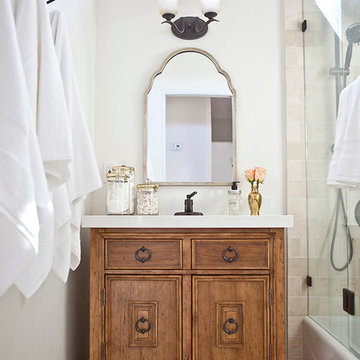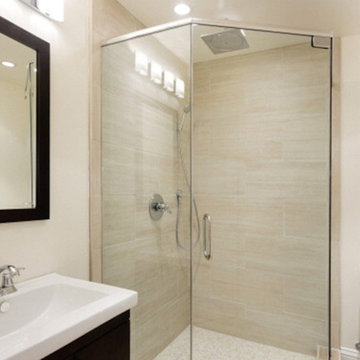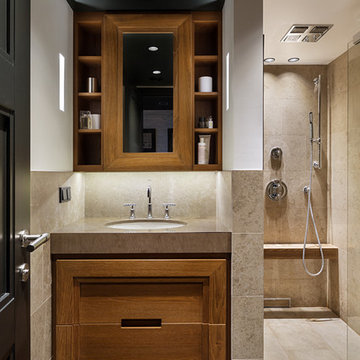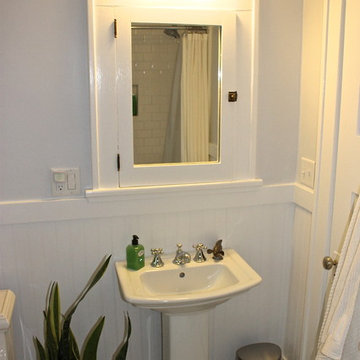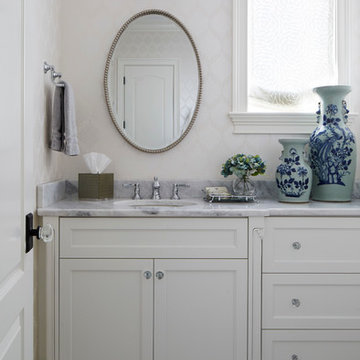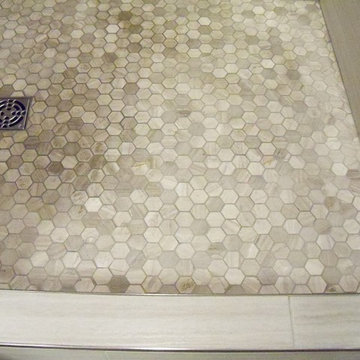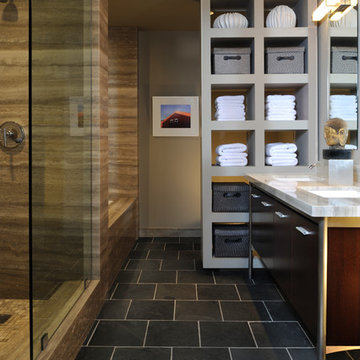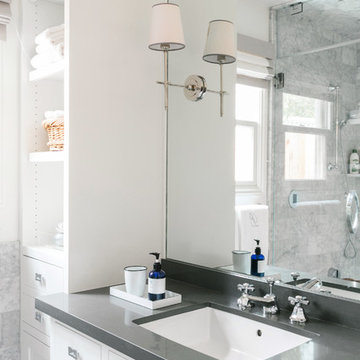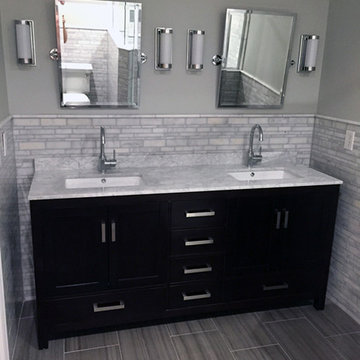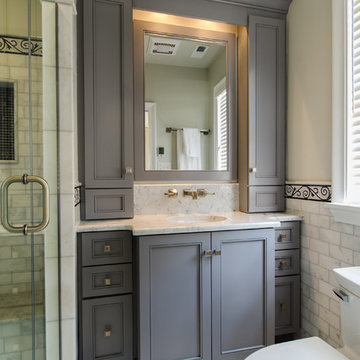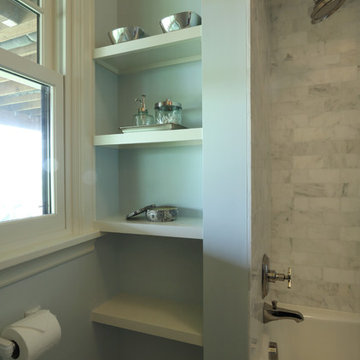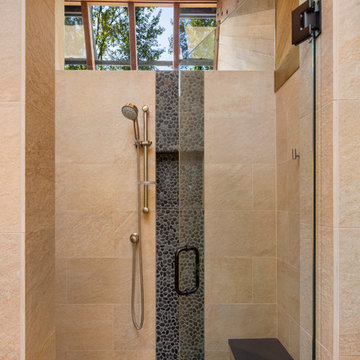3.944 Billeder af lille badeværelse med stenfliser
Sorteret efter:
Budget
Sorter efter:Populær i dag
101 - 120 af 3.944 billeder
Item 1 ud af 3
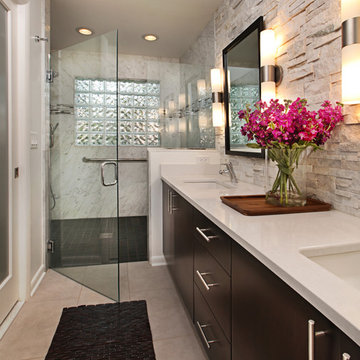
A frosted pocket door slips open to reveal a modern take on the master bathroom. His and her sinks and mirrors mean two can use the space to prepare in the mornings. White carrera marble countertops contrast with ebony stained cherry cabinetry and mooth Forza Stone marble shower walls compliment the split stone of the vanity backsplash. The room's collection of textures and sense of balance make for a striking modern portrait of a master bath. Jeff Garland Photography

With the homeowner’s guests in mind, Interior Designer Rebecca Robeson transforms an outdated and cramped Guest Bathroom into a modern, luxury space by replacing a tiny pedestal sink with a custom built vanity providing much needed storage in a small bathroom. Making every inch count, the vanity is complete with deep storage drawers on soft-close hinges. Contemporary drawer pulls provide stylish, easy-open convenience. A petite under-mount sink allows for maximum countertop space in gleaming white marble, tying in the beautiful laser cut, oval shape stone pieces placed horizontally, Rebecca chose grey grout to surround each piece, giving it an embedded look. Carrying the feature wall from the toilet on into the back wall of the shower, this once tiny bathroom (painted red) gets a new lease on life!
Rebecca’s creative solution to the lack of usable surface space was to design a custom ceiling mounted shelving unit above the toilet. Shown here, it's used for well-appointed accessory pieces but when necessary, can also serve the functional needs of guests for makeup bags, shaving kits, perfume and toiletries.
Smoked glass shelves hang on stainless steel cables, suspended from the ceiling. Custom doors by Earthwood Custom Remodeling, complete the modern clean look in this Bathroom.
Earthwood Custom Remodeling, Inc.
Exquisite Kitchen Design
Tech Lighting - Black Whale Lighting
Photos by Ryan Garvin Photography
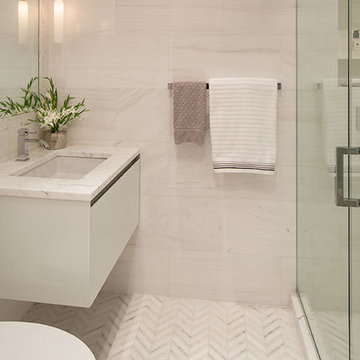
This unique 3-level apartment was in need of a renovation when its new owner purchased the space. Although the lower level bathroom had been recently updated, the two upper floors hadn't been touched in decades, and were composed of dark closed-in spaces, including a tiny 6' x 8' kitchen. For a client who loves to cook and entertain, major changes were needed.
As you see from the photos, the apartment now boasts an ultra-modern, open kitchen, a bright and airy living/dining space, a chic marble guest bathroom, a stylish den/media room and a luxurious master suite.
Photography by Peter Kubilus
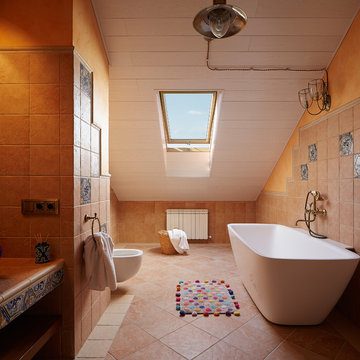
Архитектор, автор проекта – Александр Воронов; Фото – Михаил Поморцев | Pro.Foto
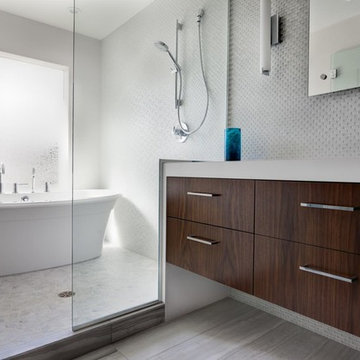
Modern Master Bath Suite with shower and tub enclosure for wet area. Floating rift wood cabinets with water fall quartz countertops
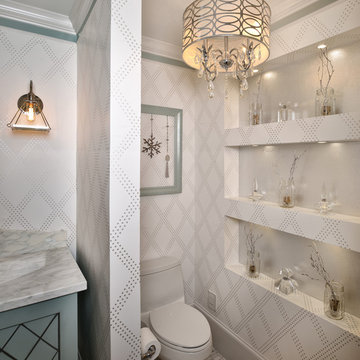
This Niche wall was originally one solid piece of mirror that covered the entire wall...yuck! I designed the niches and had the builder frame them out and add LED lights. A combination of white and silver wallcovering was the perfect background. For decor, I didn’t want it to go over the top but wanted to complement the glass/polished nickel by adding some natural elements, such as the cedar skirt on the mannequin and Ball jar arrangements, both of which I created. By adding the painted wood sticks and bird seed in the inner jar, it shows off the shape of the inner jar. I also created the frame arrangements with the idea that the client can change out the “winter” type items as the seasons change.
Photography by: Miro Dvorskak

Three apartments were combined to create this 7 room home in Manhattan's West Village for a young couple and their three small girls. A kids' wing boasts a colorful playroom, a butterfly-themed bedroom, and a bath. The parents' wing includes a home office for two (which also doubles as a guest room), two walk-in closets, a master bedroom & bath. A family room leads to a gracious living/dining room for formal entertaining. A large eat-in kitchen and laundry room complete the space. Integrated lighting, audio/video and electric shades make this a modern home in a classic pre-war building.
Photography by Peter Kubilus
3.944 Billeder af lille badeværelse med stenfliser
6
