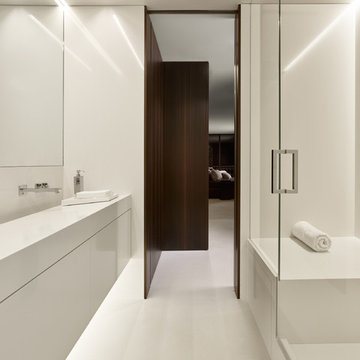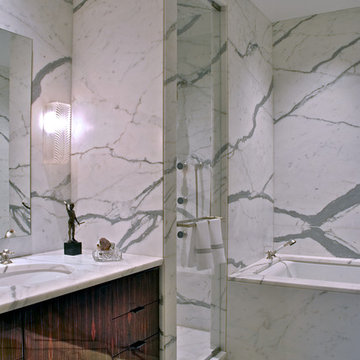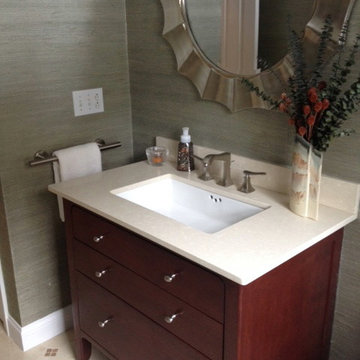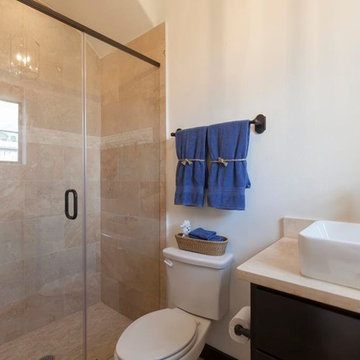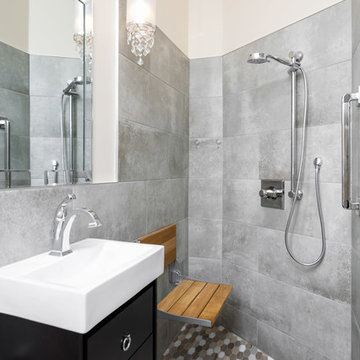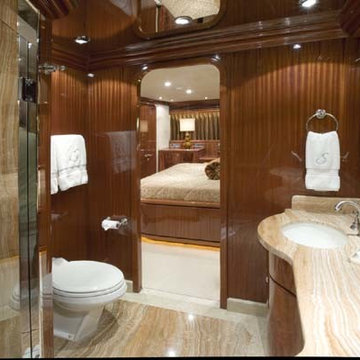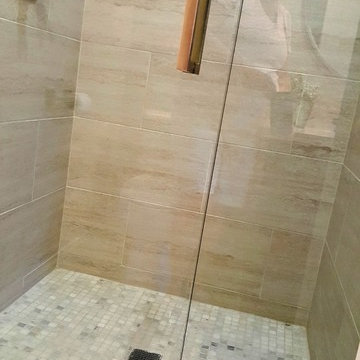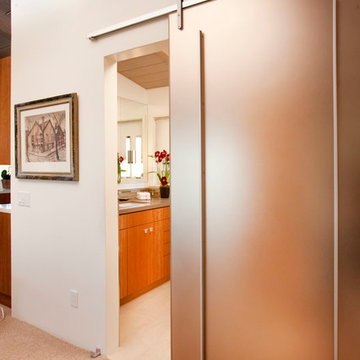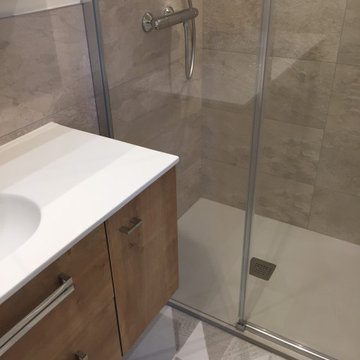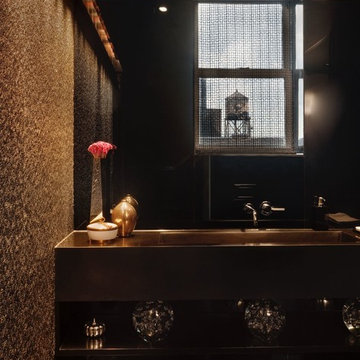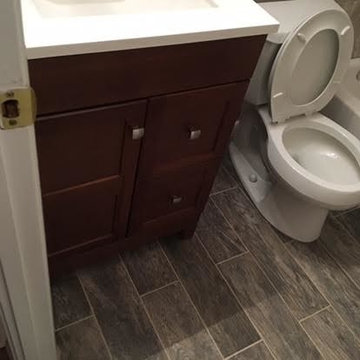708 Billeder af lille badeværelse med stenplader
Sorteret efter:
Budget
Sorter efter:Populær i dag
181 - 200 af 708 billeder
Item 1 ud af 3
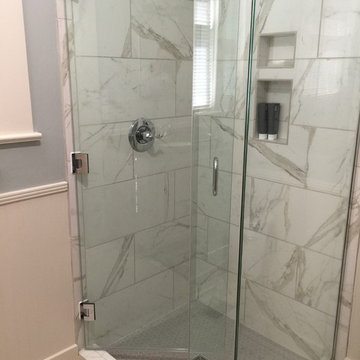
Hex tile floors, new tile shower, frameless glass shower doors, new painted cabinetry, granite countertop and plumbing fixtures really make this small space attractive, functional and is a major improvement over the previous version.
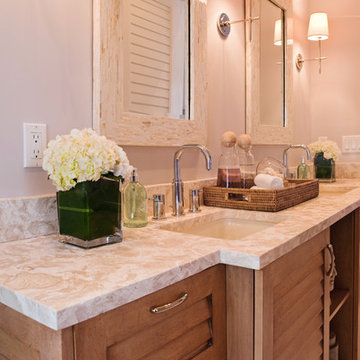
This guest house and courtyard was part of the 2014 Designer Show House in Lighthouse Point, Florida benefitting Food for the Poor.
My vision was a space that allowed guests to be transported, which is why I selected the guesthouse and courtyard. With careful attention to every detail, I created a modern sanctuary filled with exquisite, unique pieces that revive the spirit and inspire curiosity. It's a space where guests will feel transported with exotic elegance and leave invigorated.
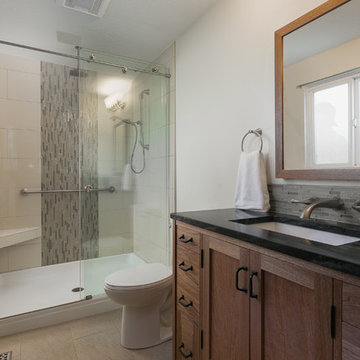
Small master bath remodel with tile shower surround, barn door style shower door, cherry cabinet and soapstone counters.
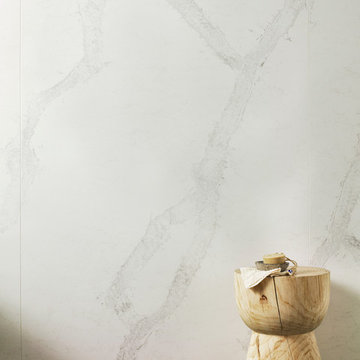
Feature wall in full height 5131 Calacatta Nuvo panels rotated 180° (slip matched) to give the effect of
matching veins. The side walls are in 5141 Frosty Carrina. All wall panels in 13mm product.
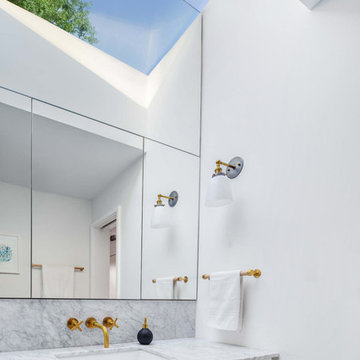
This master bathroom is in the middle of a rowhouse with no opportunity for windows. In order to bring in natural light, we created a giant skylight above the vanity, and ran the mirror right up into it. The skylight is slightly tilted in order to shed water, which allows it to capture a reflected view of a beautiful maple tree at the front of the house.
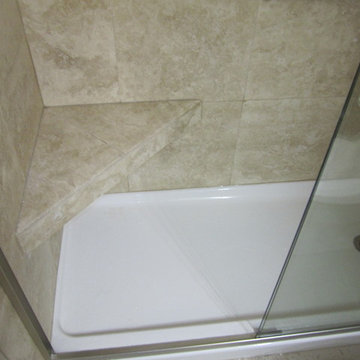
A few years ago, my Dad broke his hip, and needed his tub converted to a shower. Just because necessity brings on a remodel, does not mean it's can't be both beautiful and functional.
We replaced the traditional tub with a low profile shower pan and substantial sliding glass doors. We added a stone bench for seating, and changed out the hardware to include both a stationary and hand-held shower head. And of course added some grab bars for safety. We also added a built in soap dish/ shampoo caddy in the wall.
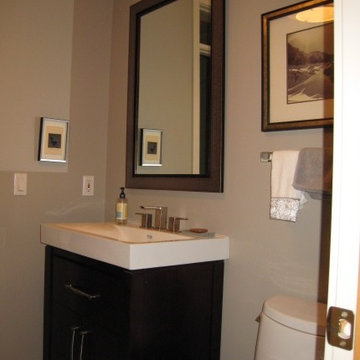
The vanity and mirror were replaced to update this 3/4 bath. The vanity is furniture like with stainless steel legs and 3" thick ceramic countertop. The mirror which is metal coordinates well.
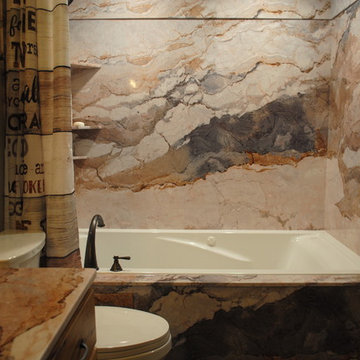
Our client gets lots of "oohs and ahhh's" from this bathroom! We custom designed this bathroom stone insert to showcase beautiful colors and graphic elements to the space. The tile stone floor is heated for added luxury.
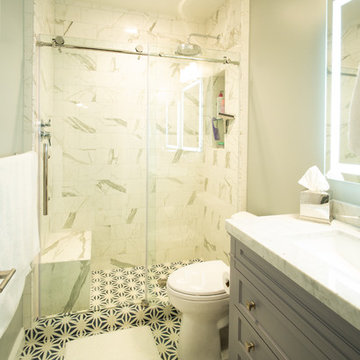
Complete Master Bath remodel. The tub was replaced with a new shower. All new fixtures, finishes, lighting, paint.
708 Billeder af lille badeværelse med stenplader
10
