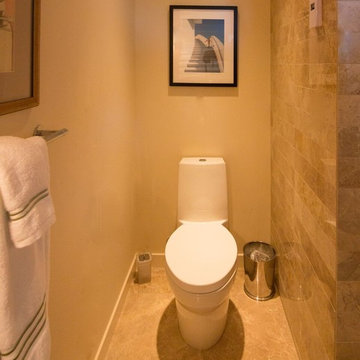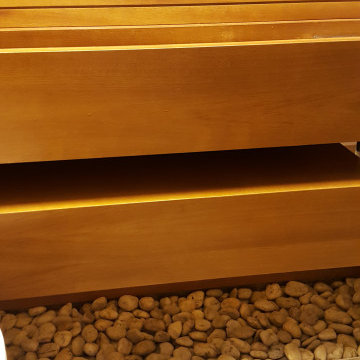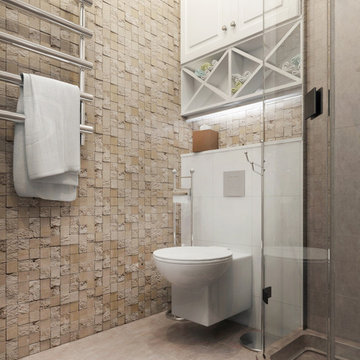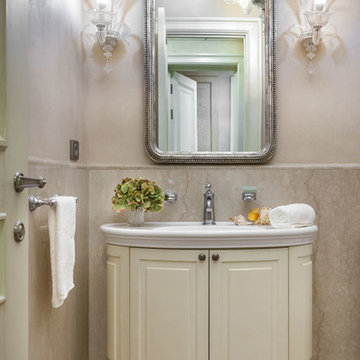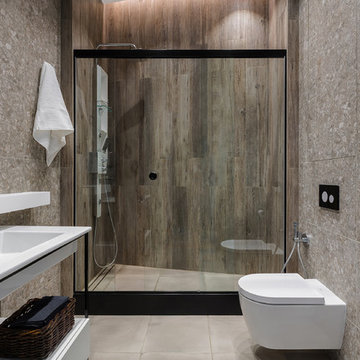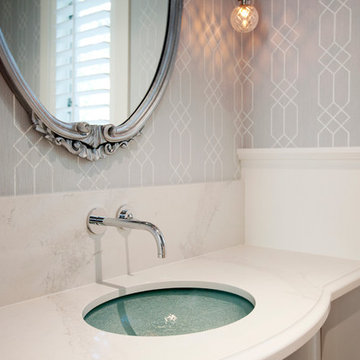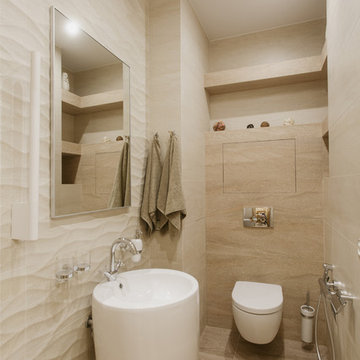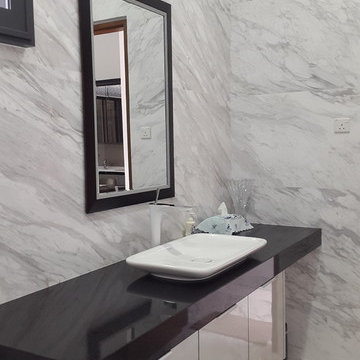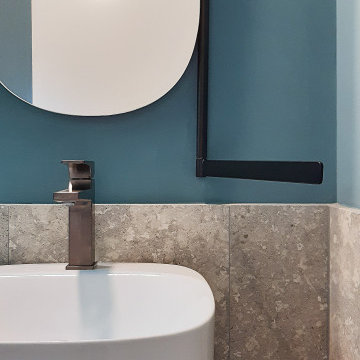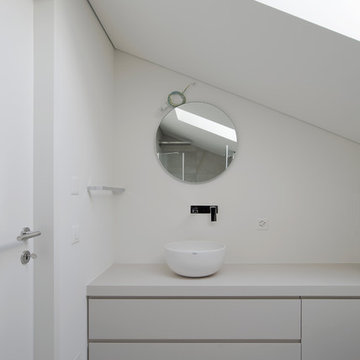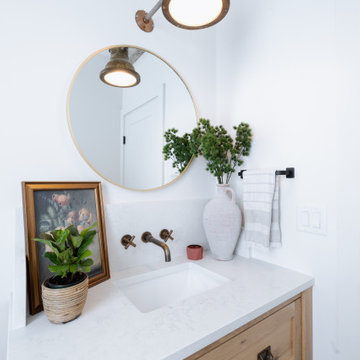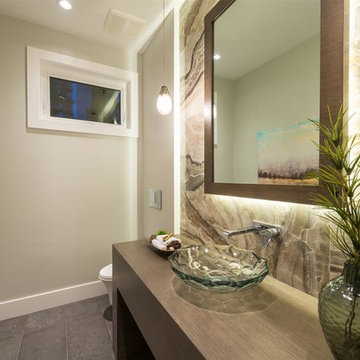281 Billeder af lille badeværelse med stenplader
Sorteret efter:
Budget
Sorter efter:Populær i dag
181 - 200 af 281 billeder
Item 1 ud af 3
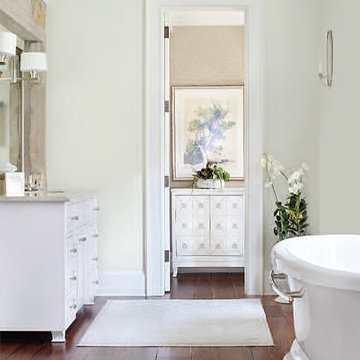
Lake Home in Wisconsin - Glen Lusby Interiors is a Luxe interiors+design Magazine National Gold List Firm & Designer on Call at the Design Ctr., Chicago Merchandise Mart. Call 773-761-6950 for your complimentary visit.
Photography: Luxe interiors+design Magazine
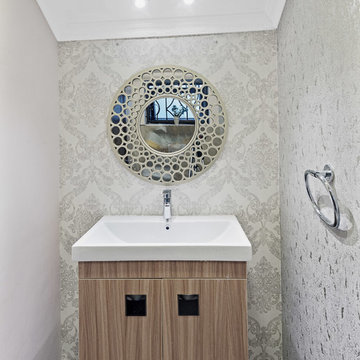
The powder room was initially a drab and dull room ( though it did have a beautiful sink unit!). We spiced it up by putting in matching wallpaper, lighting and a lovely mirror.
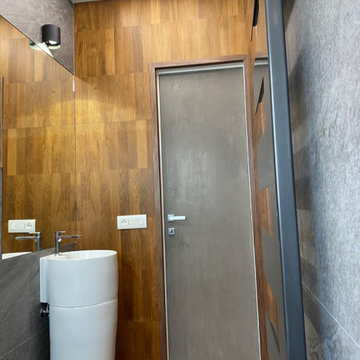
L'accurata configurazione dello specchio dona maggiore profondità allo spazio. il legno riscalda l'ambiente
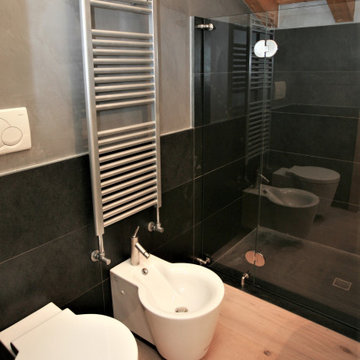
Piatto doccia ricavato da unica lastra di granito scavata con pendenza convergente al centro e installazione di apposita piletta
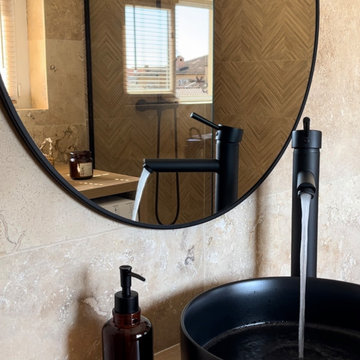
Rénovation complète de cette salle de douche avec dépose de la robinetterie, du mobilier ainsi que des sanitaires. Isolation de tous les murs par doublage et recherches d’aménagements, puis choix de matériaux naturels : le bois et la pierre.
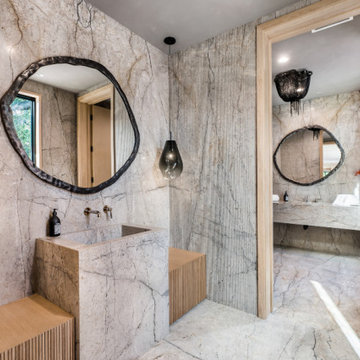
A rare and secluded paradise, the Woodvale Estate is a true modern masterpiece perfect to impress even the most discerning of clientele. At the pinnacle of luxury, this one-of-a-kind new construction features all the modern amenities that one could ever dream of. Situated on an expansive and lush over 35,000 square foot lot with truly unparalleled privacy, this modern estate boasts over 21,000 square feet of meticulously crafted and designer done living space. Behind the hedged, walled, and gated entry find a large motor court leading into the jaw-dropping entryway to this majestic modern marvel. Superlative features include chef's prep kitchen, home theater, professional gym, full spa, hair salon, elevator, temperature-controlled wine storage, 14 car garage that doubles as an event space, outdoor basketball court, and fabulous detached two-story guesthouse. The primary bedroom suite offers a perfectly picturesque escape complete with massive dual walk-in closets, dual spa-like baths, massive outdoor patio, romantic fireplace, and separate private balcony with hot tub. With a truly optimal layout for enjoying the best modern amenities and embracing the California lifestyle, the open floor plan provides spacious living, dining, and family rooms and open entertainer's kitchen with large chef's island, breakfast bar, state-of-the-art appliances, and motorized sliding glass doors for the ultimate enjoyment with ease, class, and sophistication. Enjoy every conceivable amenity and luxury afforded in this truly magnificent and awe-inspiring property that simply put, stands in a class all its own.

Traditionally, a powder room in a house, also known as a half bath or guest bath, is a small bathroom that typically contains only a toilet and a sink, but no shower or bathtub. It is typically located on the first floor of a home, near a common area such as a living room or dining room. It serves as a convenient space for guests to use. Despite its small size, a powder room can still make a big impact in terms of design and style.
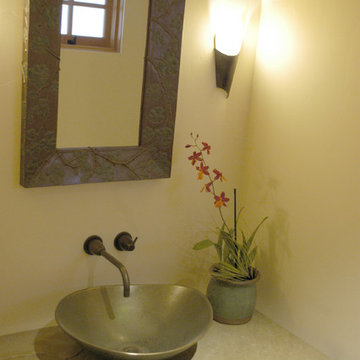
Woodside home powder room with a bronze sink, slab of limestone from the outside garden stones and handmade lighting. A Portola Valley home with a yak saddle retrofitted for the sink that has a bronze bowl and artisan mirror. Hand made glass tiles and limestone tiles are on the wall and floor. A simple stone slab supports the bronze sink below a carved mirror, bracketed by hand-made light fixtures.
281 Billeder af lille badeværelse med stenplader
10
