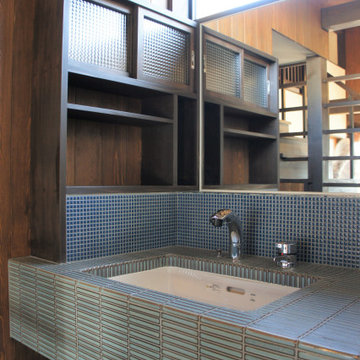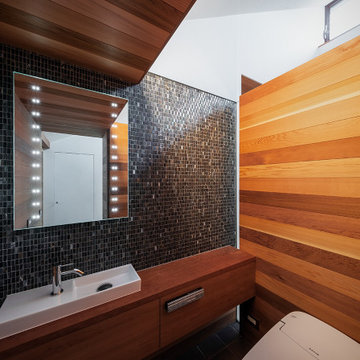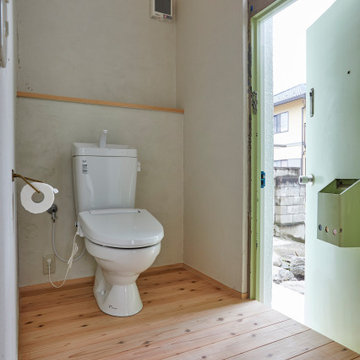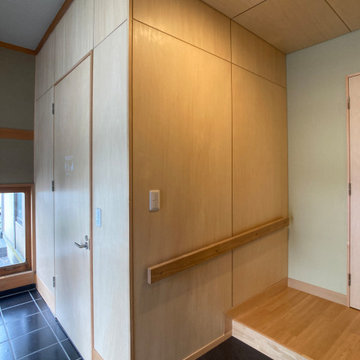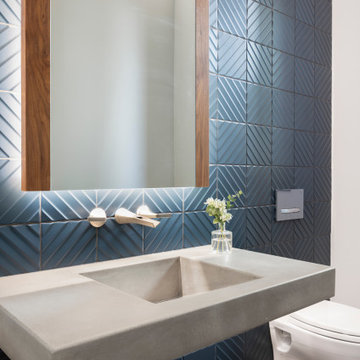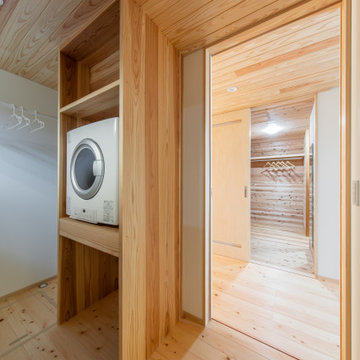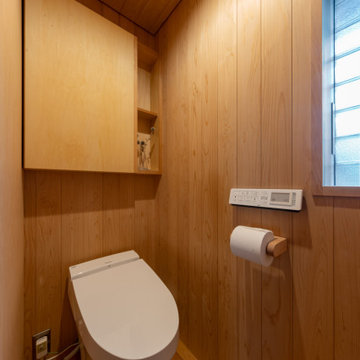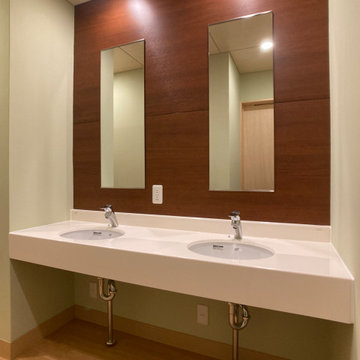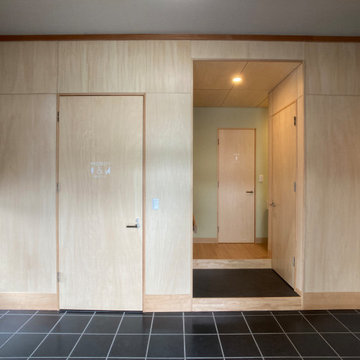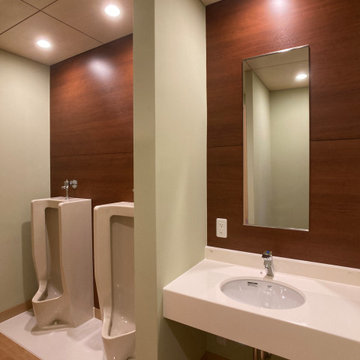196 Billeder af lille badeværelse med træloft
Sorteret efter:
Budget
Sorter efter:Populær i dag
181 - 196 af 196 billeder
Item 1 ud af 2

Remodel and addition of a single-family rustic log cabin. This project was a fun challenge of preserving the original structure’s character while revitalizing the space and fusing it with new, more modern additions. Every surface in this house was attended to, creating a unified and contemporary, yet cozy, mountain aesthetic. This was accomplished through preserving and refurbishing the existing log architecture and exposed timber ceilings and blending new log veneer assemblies with the original log structure. Finish carpentry was paramount in handcrafting new floors, custom cabinetry, and decorative metal stairs to interact with the existing building. The centerpiece of the house is a two-story tall, custom stone and metal patinaed, double-sided fireplace that meets the ceiling and scribes around the intricate log purlin structure seamlessly above. Three sides of this house are surrounded by ponds and streams. Large wood decks and a cedar hot tub were constructed to soak in the Teton views. Particular effort was made to preserve and improve landscaping that is frequently enjoyed by moose, elk, and bears that also live in the area.
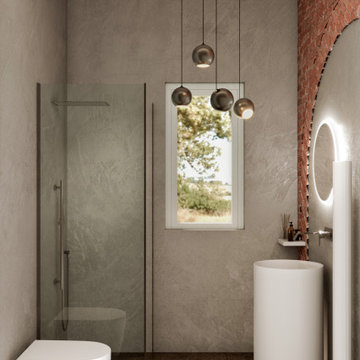
un piccolissimo bagno di servizio, destinato anche agli ospiti, quale miglior modo per valorizzarlo se non recuperare quello che già è insito nella struttura, il soffitto a travi e parte del muro originale dove un vecchio arco in mattoni fa capolino tra i rivestimenti delle pareti in resina.

This powder room features a unique snake patterned wallpaper as well as a white marble console sink. There are dark metal accents throughout the room that match the dark brown in the wallpaper.

Гостевой санузел и хозяйственная комната. Немаловажным условием было размещение трёх санузлов и хозяйственной комнаты со стирально-сушильными автоматами. В семье уже подрастает ребенок, и в планах увеличение семьи, поэтому необходимость частых стирок была очевидна на самом раннем этапе проектирования. Сантехника: Cielo.
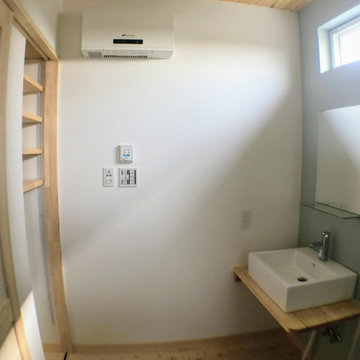
【TREE of LIFE】磐田市/O様邸
洗面所・洗面ボウル・造作台
オリジナルドア
天井の羽目板・フローリングは無塗装の無垢材
ドアを開けると、棚が隠れます。
施工:クリエイティブAG㈱
196 Billeder af lille badeværelse med træloft
10
