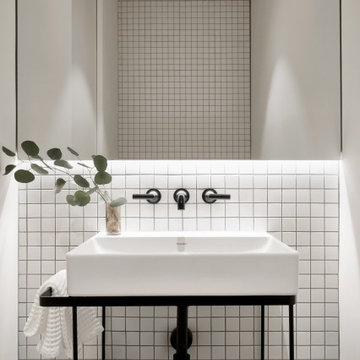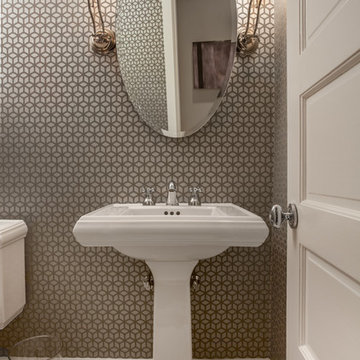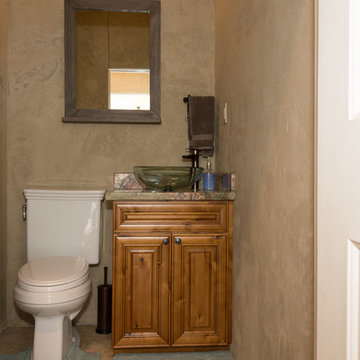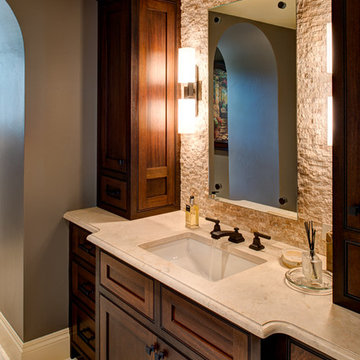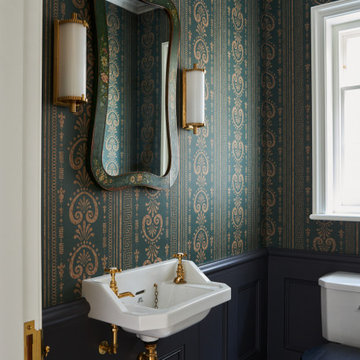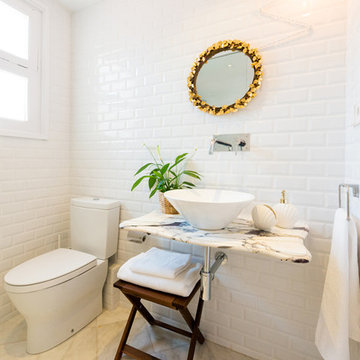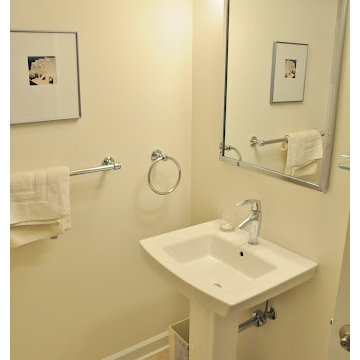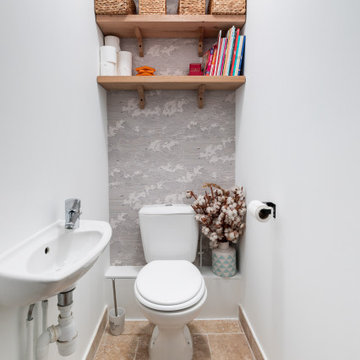665 Billeder af lille badeværelse med travertin gulv og terrazzogulv
Sorteret efter:
Budget
Sorter efter:Populær i dag
101 - 120 af 665 billeder
Item 1 ud af 3
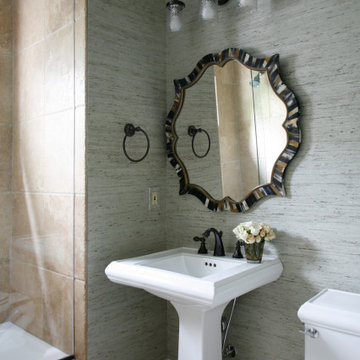
Dressed up guest bath. Added grasscloth wallcovering and and a faux horn mirror. Currey & Company vanity light works perfectly with the Kohler fixtures
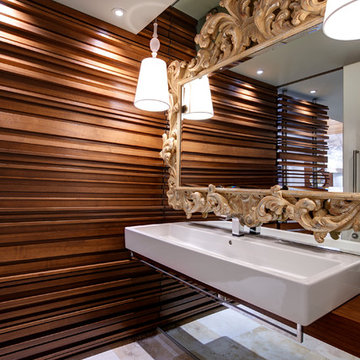
Walnut slat wall transitions from Entry Screenwall into adjacent Powder Room. modern and ornate mirrors visually expand the space - Interior Architecture: HAUS | Architecture + LEVEL Interiors - Photography: Ryan Kurtz
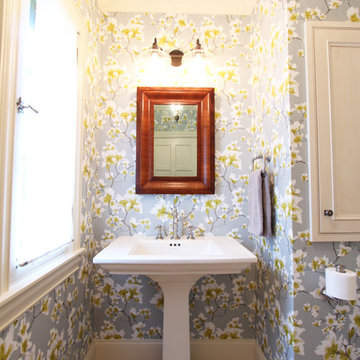
A pedestal sink was built in to an alcove that has a low window that prevents a traditional cabinet from being used. A strong wood tone mirror was hung above the pedestal sink and the contrast is striking. A sconce was hung above the mirror in an oil rubbed bronze finish.

This powder bathroom design was for Vicki Gunvalson of the Real Housewives of Orange County. The vanity came from Home Goods a few years ago and VG did not want to replace it, so I had Peter Bolton refinish it and give it new life through paint and a little added burlap to hide the interior of the open doors. The wall sconce light fixtures and Spanish hand painted mirror were another great antique store find here in San Diego.
Interior Design by Leanne Michael
Custom Wall & Vanity Finish by Peter Bolton
Photography by Gail Owens
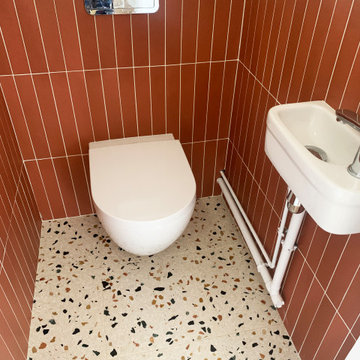
Rénovation complète d'un appartement haussmmannien de 70m2 dans le 14ème arr. de Paris. Les espaces ont été repensés pour créer une grande pièce de vie regroupant la cuisine, la salle à manger et le salon. Les espaces sont sobres et colorés. Pour optimiser les rangements et mettre en valeur les volumes, le mobilier est sur mesure, il s'intègre parfaitement au style de l'appartement haussmannien.
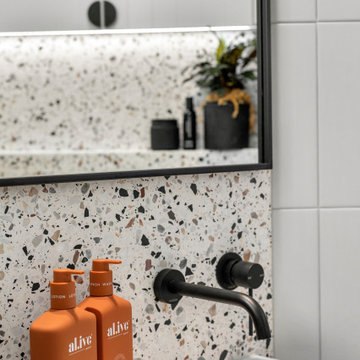
Bathrooms by Oldham were engaged by Judith & Frank to redesign their main bathroom and their downstairs powder room.
We provided the upstairs bathroom with a new layout creating flow and functionality with a walk in shower. Custom joinery added the much needed storage and an in-wall cistern created more space.
In the powder room downstairs we offset a wall hung basin and in-wall cistern to create space in the compact room along with a custom cupboard above to create additional storage. Strip lighting on a sensor brings a soft ambience whilst being practical.
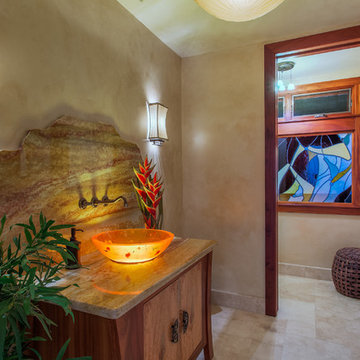
Custom Roy Lambrecht designed Koa & Mango cabinet with counter top and free form backsplash made of granite, Artist crafted amber sink with under lighting, Artist designed & crafted stained glass window made from European blown glass and Custom glazed wall treatment by artist Deb Thompson
665 Billeder af lille badeværelse med travertin gulv og terrazzogulv
6
