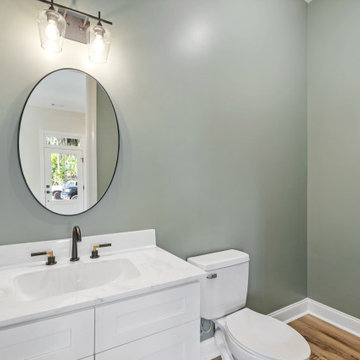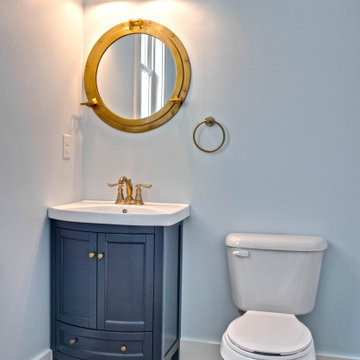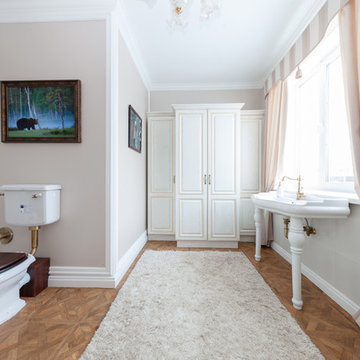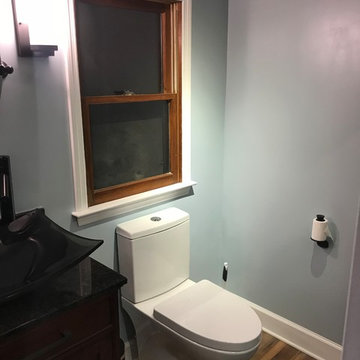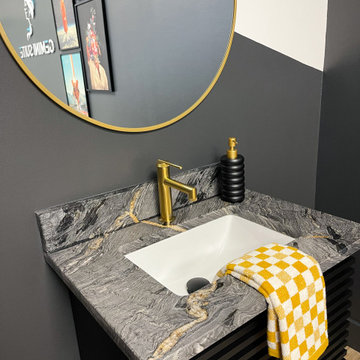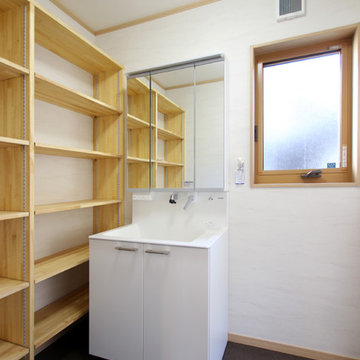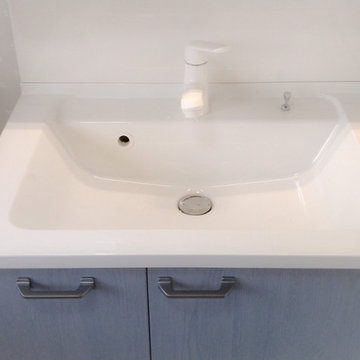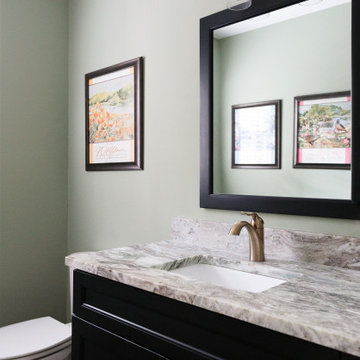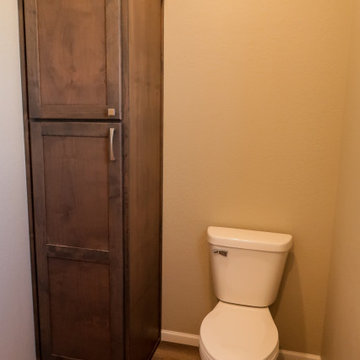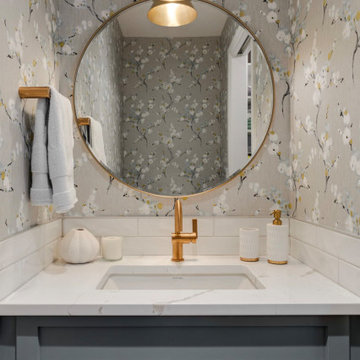335 Billeder af lille badeværelse med vinylgulv og brunt gulv
Sorteret efter:
Budget
Sorter efter:Populær i dag
141 - 160 af 335 billeder
Item 1 ud af 3
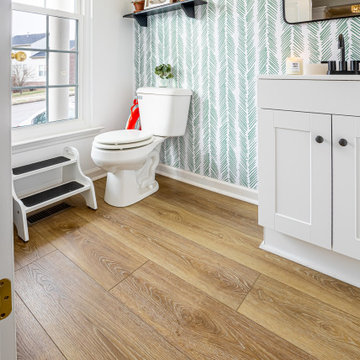
Refined yet natural. A white wire-brush gives the natural wood tone a distinct depth, lending it to a variety of spaces. With the Modin Collection, we have raised the bar on luxury vinyl plank. The result is a new standard in resilient flooring. Modin offers true embossed in register texture, a low sheen level, a rigid SPC core, an industry-leading wear layer, and so much more.
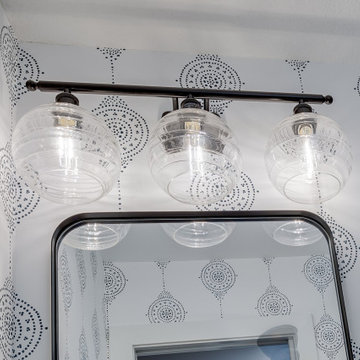
Continuing the theme of the lakefront, we wanted this powder bathroom to have a pop for guests. We did Serena and Lily wallpaper and a two-tone cabinet and a decorative light fixture from Shades of Light in their Sea Swell Collection with swirled clear shade to compliment the wallpaper.
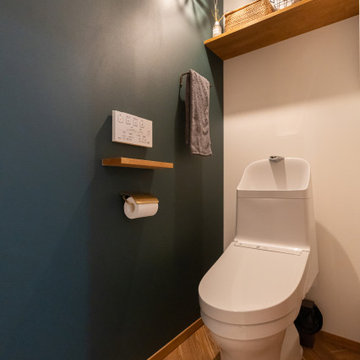
ぺーパーホルダーやタオル掛け、照明は人気のゴールドで統一。
床はヘリンボーン柄のクッションフロアでオシャレ度アップ。
毎日使う場所だからこそ、自分たちの好みに合った遊び心のある空間にしました。
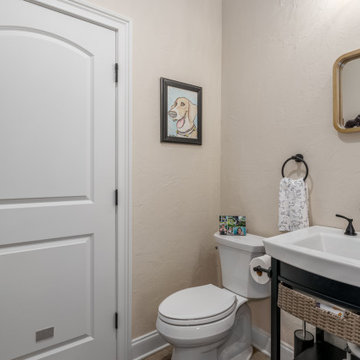
This Craftsman style custom home has a Tudor influence with arched accents, brickwork, and a neutral color palette.
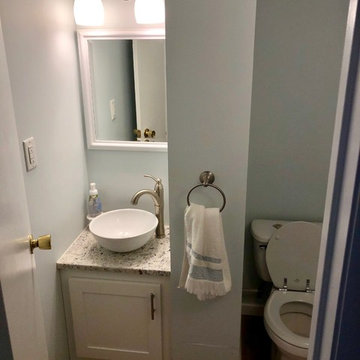
The client wanted to update their small powder room to a more modern feel. This project features a custom built, furniture style, vanity to fit in the awkward space this room provided. The vanity was finished off with a marble top, vessel sink and brushed nickel faucet.
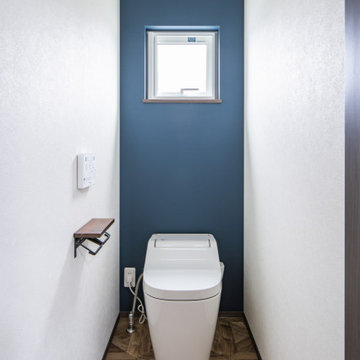
光や風が通りぬけるリビングでゆったりくつろぎたい。
勾配天井にしてより開放的なリビングをつくった。
スチール階段はそれだけでかっこいいアクセントに。
ウォールナットをたくさんつかって落ち着いたコーディネートを。
毎日の家事が楽になる日々の暮らしを想像して。
家族のためだけの動線を考え、たったひとつ間取りを一緒に考えた。
そして、家族の想いがまたひとつカタチになりました。
外皮平均熱貫流率(UA値) : 0.43W/m2・K
気密測定隙間相当面積(C値):0.7cm2/m2
断熱等性能等級 : 等級[4]
一次エネルギー消費量等級 : 等級[5]
構造計算:許容応力度計算
仕様:
長期優良住宅認定
低炭素建築物適合
やまがた健康住宅認定
地域型グリーン化事業(長寿命型)
家族構成:30代夫婦+子供
延床面積:110.96 ㎡ ( 33.57 坪)
竣工:2020年5月
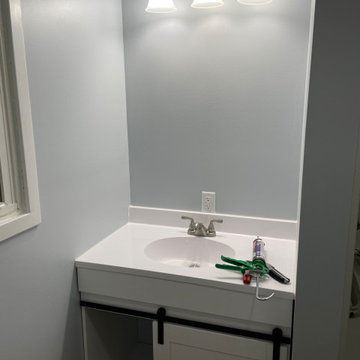
This bathroom needed an update to be more accessible. We were asked to install a walk-in shower with a nonslip floor, handrails, and a seat so the client could sit in the shower, as well as a taller toilet and overall bathroom update.
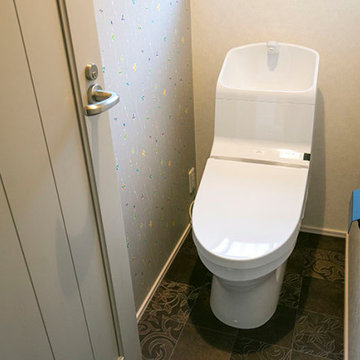
コンパクトな空間を有意義に使えるよう、トイレは手洗い器トイレを採用。落ち着いた色合いの空間で、カラフルな色の壁紙がアクセント。
花柄タイル風クッションフロアがさりげなく、お洒落さを向上させます。
335 Billeder af lille badeværelse med vinylgulv og brunt gulv
8
