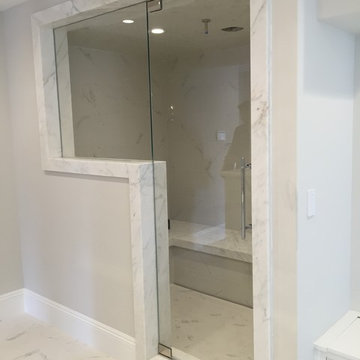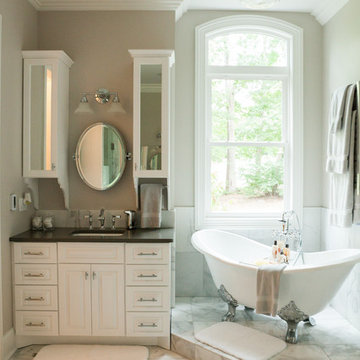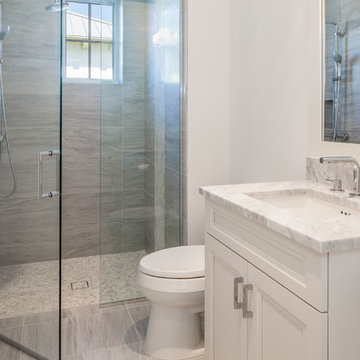3.909 Billeder af lille badeværelse
Sorteret efter:
Budget
Sorter efter:Populær i dag
21 - 40 af 3.909 billeder
Item 1 ud af 3

Custom Steam Door and Panel Inline Frameless Shower with 1/2" Starfire Glass, Pivot Hinges, ,and Custom Plated Polished Nickel Hardware Done on a White Marble Tile.
Photo Credit: Shane McKinney

The "exercise restroom" contains custom-designed cabinets with frosted glass fronts and industrial pendants. A heavy beveled square mirror compliments the Blue Pearl granite and glass listello of the shower, as well as the gym floor which is black with gray speckles.
Designed by Melodie Durham of Durham Designs & Consulting, LLC. Photo by Livengood Photographs [www.livengoodphotographs.com/design].

Master Bathroom remodel in North Fork vacation house. The marble tile floor flows straight through to the shower eliminating the need for a curb. A stationary glass panel keeps the water in and eliminates the need for a door. Glass tile on the walls compliments the marble on the floor while maintaining the modern feel of the space.

This Brookline remodel took a very compartmentalized floor plan with hallway, separate living room, dining room, kitchen, and 3-season porch, and transformed it into one open living space with cathedral ceilings and lots of light.
photos: Abby Woodman

A hidden niche adds functionality and practicality to this walk-in shower, allowing the client a place to set shampoos and shower gels.

This kid's bathroom has a simple design that will never go out of style. This black and white bathroom features Alder cabinetry, contemporary mirror wrap, matte hexagon floor tile, and a playful pattern tile used for the backsplash and shower niche.

A small master bathroom the size of a modest closet was our starting point. Dirty tile, old fixtures, and a moldy shower room had seen their better days. So we gutted the bathroom, changed its location, and borrowed some space from the neighboring closet to compose a new master bathroom that was sleek and efficient.
Still a compact space, the new master bathroom features a unique, curbless tub/shower room, where both the shower and tub are grouped behind a simple glass panel. With no separation between tub and shower, both items are not only designed to get wet but to allow the user to go from shower to tub and back again.

Vista del bagno dall'ingresso.
Ingresso con pavimento originale in marmette sfondo bianco; bagno con pavimento in resina verde (Farrow&Ball green stone 12). stesso colore delle pareti; rivestimento in lastre ariostea nere; vasca da bagno Kaldewei con doccia, e lavandino in ceramica orginale anni 50. MObile bagno realizzato su misura in legno cannettato.

A compact bathroom was updated with finishes honoring the historic home. Maximum storage is incorporated into the vanity. Inset mirrors help expand the brightness and feeling of space. Living un-lacquered brass fixtures are used through out the home to honor its vintage charm.

Amazing ADA Bathroom with Folding Mahogany Bench, Custom Mahogany Sink Top, Curb-less Shower, Wall Hung Dual Flush Toilet, Hand Shower with Transfer Valve and Safety Grab Bars

The neighboring guest bath perfectly complements every detail of the guest bedroom. Crafted with feminine touches from the soft blue vanity and herringbone tiled shower, gold plumbing, and antiqued elements found in the mirror and sconces.

This white and black powder bathroom is accented with a decorative porcelain tile wall set in a straight stack to create a chevron pattern. The tile wall is the feature of this compact space. Installing the tiles from floor to ceiling draws the eye up to the high ceilings. This floating vanity has black painted cabinets with white quartz countertops. This powder bathroom now packs a punch.

Nous avons réussi à créer la salle de bain de la chambre des filles dans un ancien placard
3.909 Billeder af lille badeværelse
2






