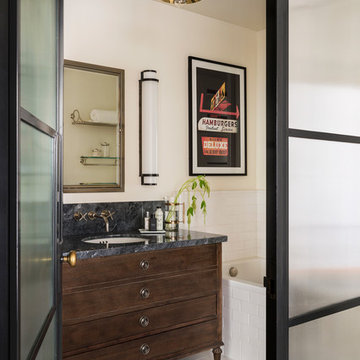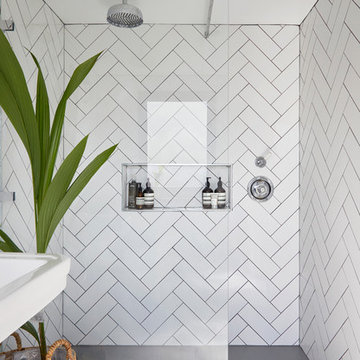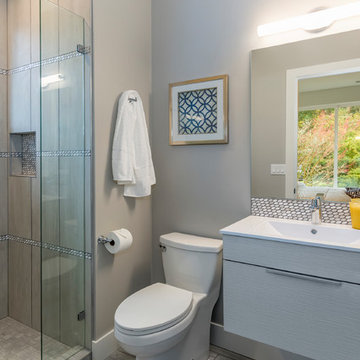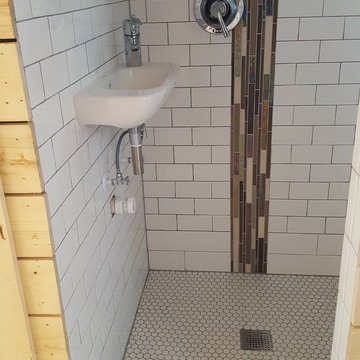70.316 Billeder af lille badeværelse
Sorteret efter:
Budget
Sorter efter:Populær i dag
81 - 100 af 70.316 billeder
Item 1 ud af 3

I custom designed this vanity out of zinc and wood. I wanted it to be space saving and float off of the floor. The tub and shower area are combined to create a wet room. the overhead rain shower and wall mounted fixtures provide a spa-like experience.
Photo: Seth Caplan

This Condo has been in the family since it was first built. And it was in desperate need of being renovated. The kitchen was isolated from the rest of the condo. The laundry space was an old pantry that was converted. We needed to open up the kitchen to living space to make the space feel larger. By changing the entrance to the first guest bedroom and turn in a den with a wonderful walk in owners closet.
Then we removed the old owners closet, adding that space to the guest bath to allow us to make the shower bigger. In addition giving the vanity more space.
The rest of the condo was updated. The master bath again was tight, but by removing walls and changing door swings we were able to make it functional and beautiful all that the same time.

This bathroom has been completely transformed into a modern spa-worthy sanctuary.
Photo: Virtual 360 NY

Enlarged Masterbath by adding square footage from girl's bath, in medium sized ranch, Boulder CO

Frosted industrial steel doors provide natural light without compromising privacy in this ensuite Master Bathroom.
The subway tile walls are mirrored in the style, color and pattern of the floor tiles. Repurposing a vintage dresser as a sink vanity added an element of antiquity to this edgy transitional room.
Laura Hull Photgraphy

View towards walk-in shower. This space used to be the original closet to the master bedroom.

Double wash basins, timber bench, pullouts and face-level cabinets for ample storage, black tap ware and strip drains and heated towel rail.
Image: Nicole England

An Architect's bathroom added to the top floor of a beautiful home. Clean lines and cool colors are employed to create a perfect balance of soft and hard. Tile work and cabinetry provide great contrast and ground the space.
Photographer: Dean Birinyi

Maximizing every inch of space in a tiny bath and keeping the space feeling open and inviting was the priority.
70.316 Billeder af lille badeværelse
5










