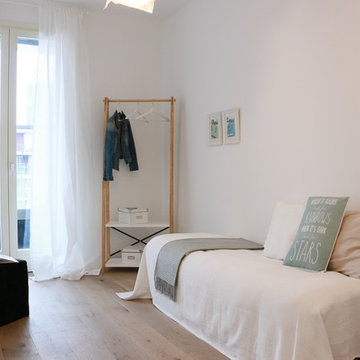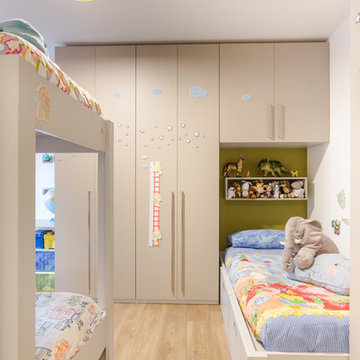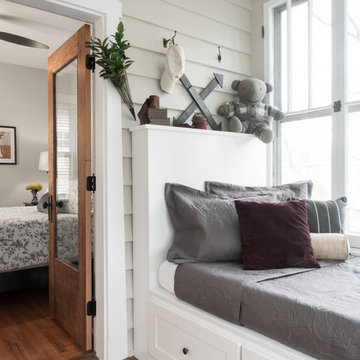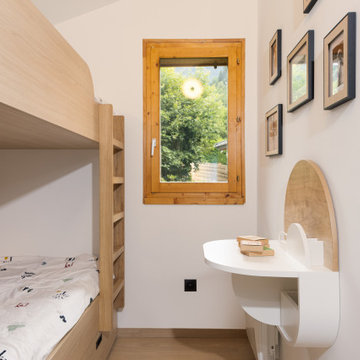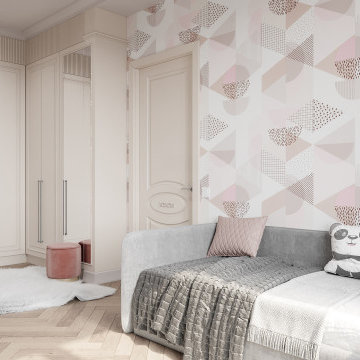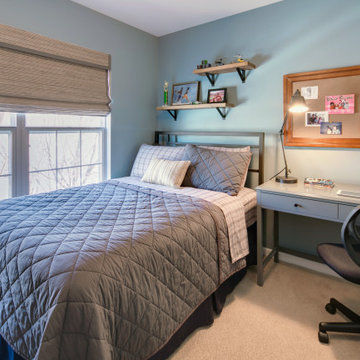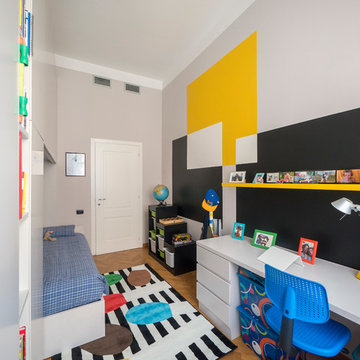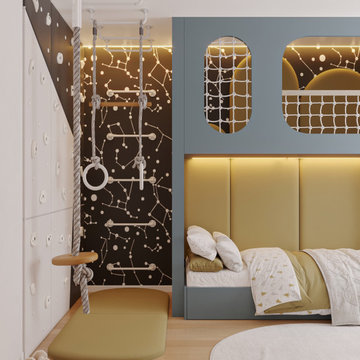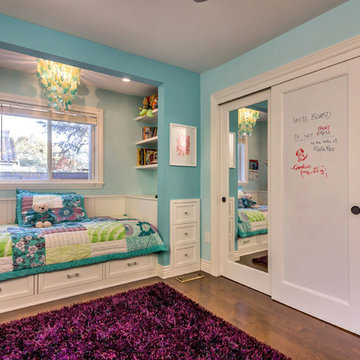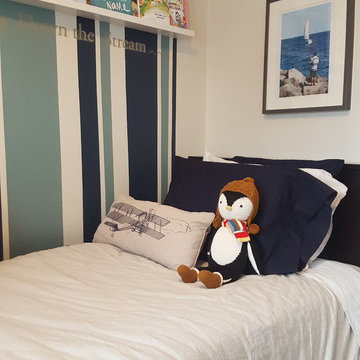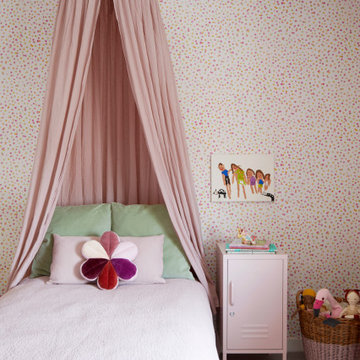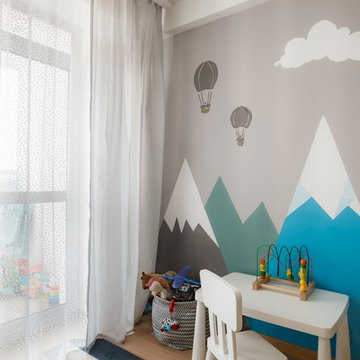684 Billeder af lille beige børneværelse
Sorteret efter:
Budget
Sorter efter:Populær i dag
61 - 80 af 684 billeder
Item 1 ud af 3
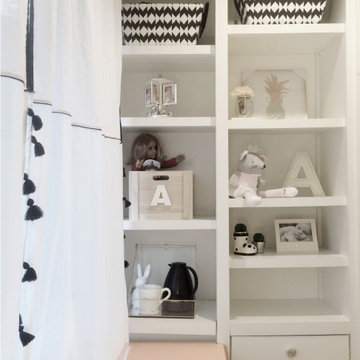
Dopo tre anni, la cabina armadio è stata trasformata in una cameretta con lo stesso concetto giovanile dell’appartamento. Oltre al bianco e nero dello stile precedente abbiamo introdotto dei colori neutri come il verde menta e la carta da parati a pois color oro per dare un’aria più ludica.
#Cameretta minimal
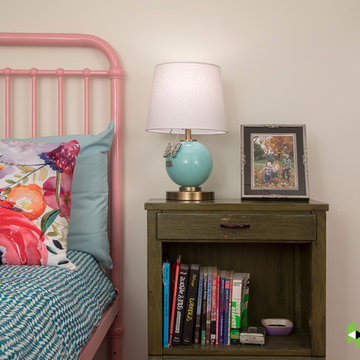
Photography: Mars Photo and Design. Beloved treasures are mixed with new furnishings in this basement bedroom created by Meadowlark Design + Build.
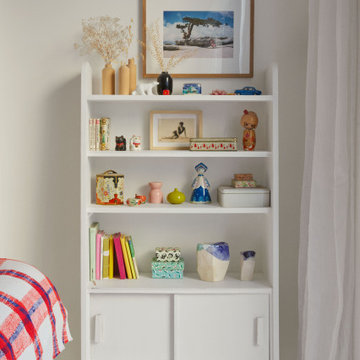
Ce cabanon typique des fonds de cour des maisons marseillaises a été transformé en lumineux studio. Il a été conçu pour servir tour à tour d’atelier de création ou de studio d’invités.
Les objets apportent la fantaisie au décor volontairement intemporel.
Photos © Lisa Martens Carillo
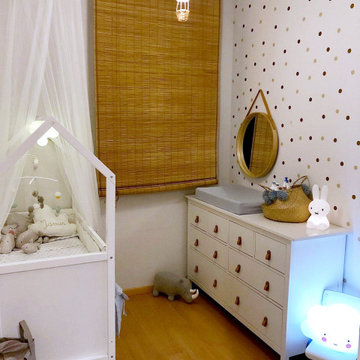
Proyecto online de interiorismo 3D para habitación infantil Montessori, en Madrid.
Objetivos y necesidades del proyecto
1.- Crear un ambiente Montessori para un bebé recién nacido, que le acompañe en su crecimiento.
2.- Potenciar la iluminación natural mediante tonos neutros y claros.
3.- Utilizar como base el color blanco o similares, ya que desean añadir a este una paleta de colores poco saturadas.
4.- Aportar calidez y confort tanto para el bebé como para los padres dentro de la habitación.
5.- Incorporar al diseño una cuna ya adquirida, así como aconsejar de los elementos que pueden incluir en el interiorismo del conjunto para aumentar el almacenaje, la funcionalidad y practicidad de las piezas.
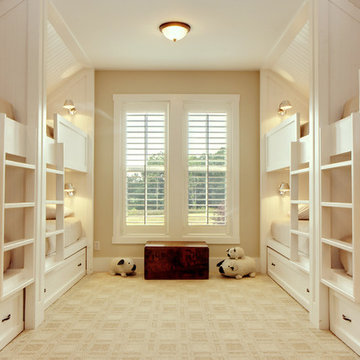
From their front porches to their brightly colored outbuildings, these graceful homes - clustered among walking paths, private docks, and parkland - nod to the Amish countryside in which they're sited. Their nostalgic appeal is complemented by open floor plans, exposed beam ceilings, and custom millwork, melding the charms of yesteryear with the character and conveniences demanded by today's discerning home buyers.
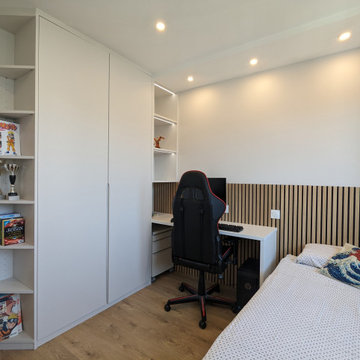
Cette chambre d'adolescent a été complètement repensée et réagencée. L'objectif était d'avoir à la fois un espace reposant avec suffisamment de rangement pour les différentes collections, les cours et les vêtements.
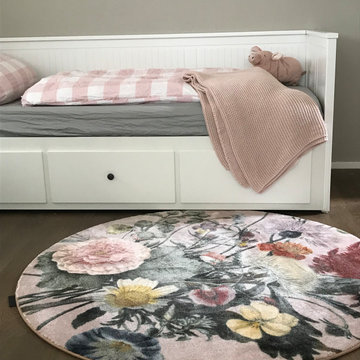
Wohlfühlen direkt nach dem Aufstehen. Die Eltern der 12-jährigen Fast-Teenagerin, haben nach einem schönen, individuellen und dennoch belastbaren Teppich gesucht, der die Leichtigkeit des Mädchenzimmers unterstreicht.
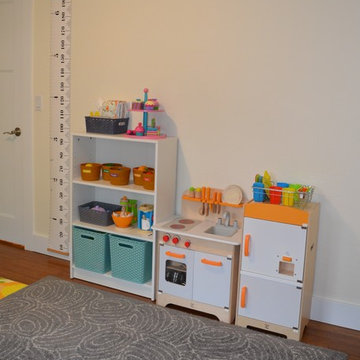
This wall was intentionally left with a single bookcase (fastened to the wall) and moveable toys. The idea being that if later this room needs to become a bedroom, the toys can move and a bed placed here.
684 Billeder af lille beige børneværelse
4
