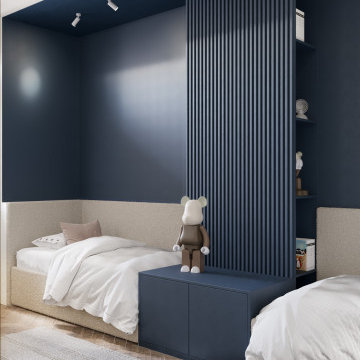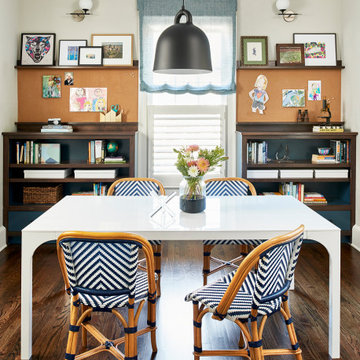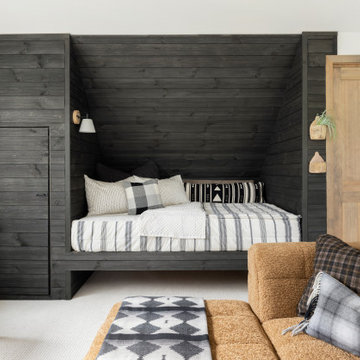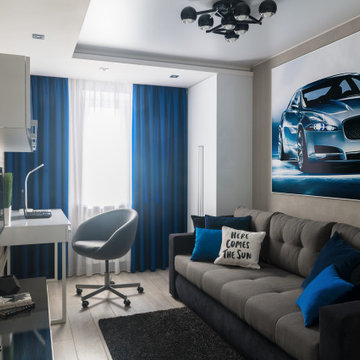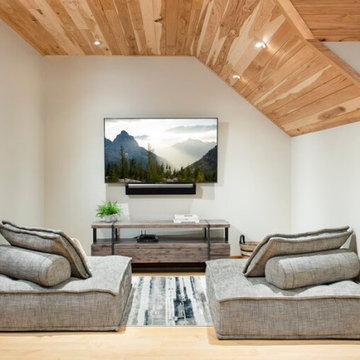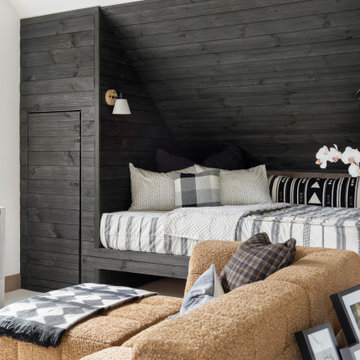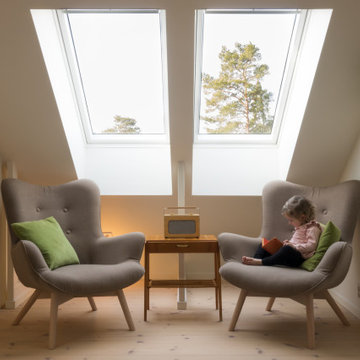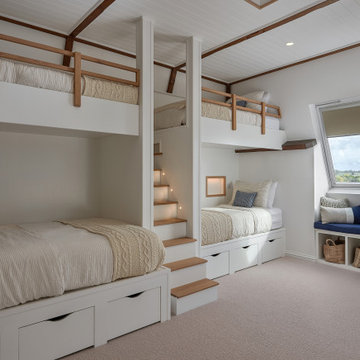437 Billeder af lille børneværelse
Sorteret efter:
Budget
Sorter efter:Populær i dag
21 - 40 af 437 billeder
Item 1 ud af 3
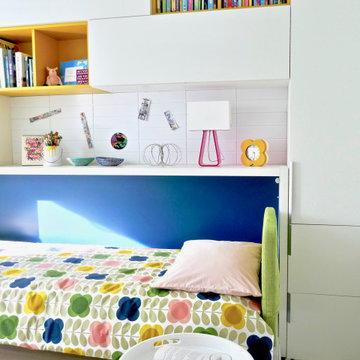
New York-based designer Clare Donohue of 121 Studio made-over this tiny, 7'x12' maid's room her client's 12-year-old daughter using space-saving furniture systems from Resource Furniture. The Kali Board wall bed with an integrated, 7-foot long desk allows this teen bedroom to instantly convert into an art studio, while modular cabinets and cubbies provides the perfect spot to stash art supplies.
Bright pops of color, ample light, and a wallpapered ceiling add bespoke charm to this transforming retreat.

Il bellissimo appartamento a Bologna di questa giovanissima coppia con due figlie, Ginevra e Virginia, è stato realizzato su misura per fornire a V e M una casa funzionale al 100%, senza rinunciare alla bellezza e al fattore wow. La particolarità della casa è sicuramente l’illuminazione, ma anche la scelta dei materiali.
Eleganza e funzionalità sono sempre le parole chiave che muovono il nostro design e nell’appartamento VDD raggiungono l’apice.
Il tutto inizia con un soggiorno completo di tutti i comfort e di vari accessori; guardaroba, librerie, armadietti con scarpiere fino ad arrivare ad un’elegantissima cucina progettata appositamente per V!
Lavanderia a scomparsa con vista diretta sul balcone. Tutti i mobili sono stati scelti con cura e rispettando il budget. Numerosi dettagli rendono l’appartamento unico:
i controsoffitti, ad esempio, o la pavimentazione interrotta da una striscia nera continua, con l’intento di sottolineare l’ingresso ma anche i punti focali della casa. Un arredamento superbo e chic rende accogliente il soggiorno.
Alla camera da letto principale si accede dal disimpegno; varcando la porta si ripropone il linguaggio della sottolineatura del pavimento con i controsoffitti, in fondo al quale prende posto un piccolo angolo studio. Voltando lo sguardo si apre la zona notte, intima e calda, con un grande armadio con ante in vetro bronzato riflettente che riscaldano lo spazio. Il televisore è sostituito da un sistema di proiezione a scomparsa.
Una porta nascosta interrompe la continuità della parete. Lì dentro troviamo il bagno personale, ma sicuramente la stanza più seducente. Una grande doccia per due persone con tutti i comfort del mercato: bocchette a cascata, soffioni colorati, struttura wellness e tubo dell’acqua! Una mezza luna di specchio retroilluminato poggia su un lungo piano dove prendono posto i due lavabi. I vasi, invece, poggiano su una parete accessoria che non solo nasconde i sistemi di scarico, ma ha anche la funzione di contenitore. L’illuminazione del bagno è progettata per garantire il relax nei momenti più intimi della giornata.
Le camerette di Ginevra e Virginia sono totalmente personalizzate e progettate per sfruttare al meglio lo spazio. Particolare attenzione è stata dedicata alla scelta delle tonalità dei tessuti delle pareti e degli armadi. Il bagno cieco delle ragazze contiene una doccia grande ed elegante, progettata con un’ampia nicchia. All’interno del bagno sono stati aggiunti ulteriori vani accessori come mensole e ripiani utili per contenere prodotti e biancheria da bagno.
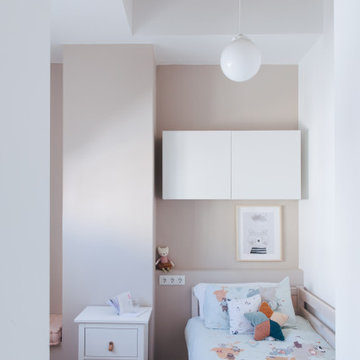
Este dormitorio infantil, aunque es muy chiquitin cumple con todas las necesidades. Y el hecho de tener una altura destacada, mas las vigas y bovedillas originales de la casa, hace que parezca mas amplia.
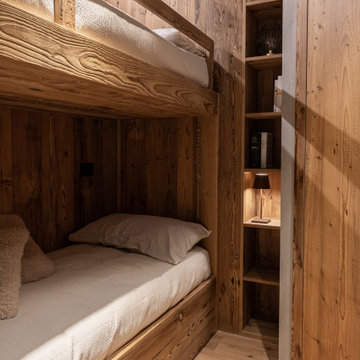
La residenza accoglie una camera per i figli attrezza con due letti a castello interamente realizzati su misura in legno, soluzione pensata per ottimizzare gli spazi senza rinunciare a comodità ed estetica.
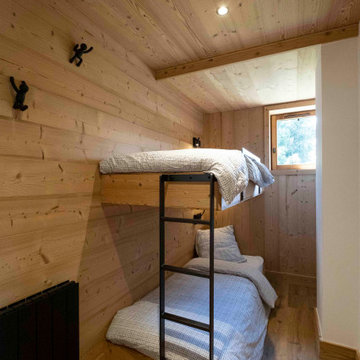
Chambre d'enfants / amis avce lit superposé sur mesure.
Coté minimaliste avec un effet suspendu.
Echelle et rambarde en métal
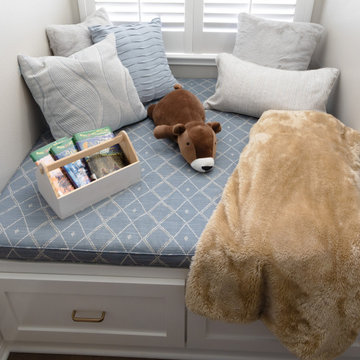
This remodel in the Sugar Land, TX, Sweetwater area was done for a client relocating from California—a Modern refresh to a 30-year-old home they purchased to suit their family’s needs, and we redesigned it to make them feel at home. Reading Nook
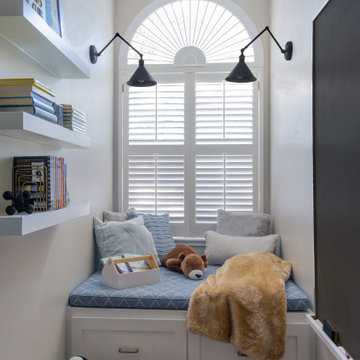
This remodel in the Sugar Land, TX, Sweetwater area was done for a client relocating from California—a Modern refresh to a 30-year-old home they purchased to suit their family’s needs, and we redesigned it to make them feel at home. Reading Nook
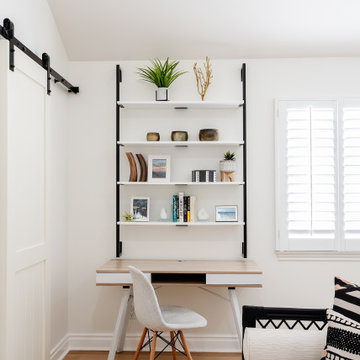
A happy east coast family gets their perfect second home on the west coast.
This family of 6 was a true joy to work with from start to finish. They were very excited to have a home reflecting the true west coast sensibility: ocean tones mixed with neutrals, modern art and playful elements, and of course durability and comfort for all the kids and guests. The pool area and kitchen got total overhauls (thanks to Jeff with Black Cat Construction) and we added a fun wine closet below the staircase. They trusted the vision of the design and made few requests for changes. And the end result was even better than they expected.
Design --- @edenlainteriors
Photography --- @Kimpritchardphotography
Pillows -- @jaipurliving
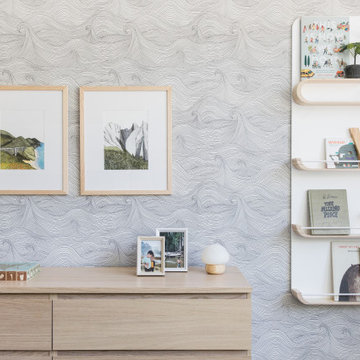
Using the family’s love of nature and travel as a launching point, we designed an earthy and layered room for two brothers to share. The playful yet timeless wallpaper was one of the first selections, and then everything else fell in place.
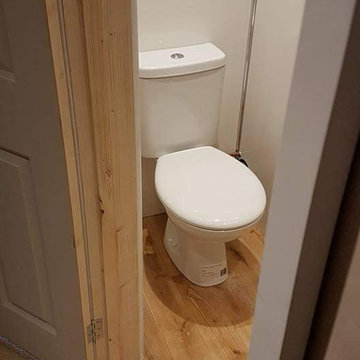
Sink unit toilet wood flooring shower unit stud wall framing shower mixer wet wall panels with removable service panel for a bedroom garage Conversion.

こども室前にある共有スペースは、3階のテラス、階段室ごしにダイニング、そして2階からの階段状のテラスと、内外の色々な場所に開けています
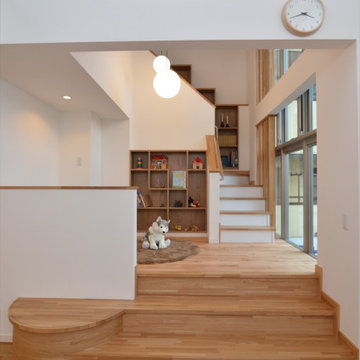
スキップフロア
2階から3階へ続く階段の途中にある スキップフロア 。子どもの遊び場や 趣味スペース など自由に使える。階段下や脇には造作棚がふんだんに設けられ、本やおもちゃなどの片付けに便利
437 Billeder af lille børneværelse
2
