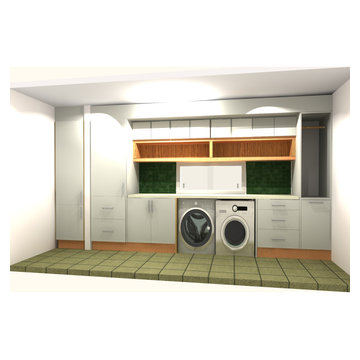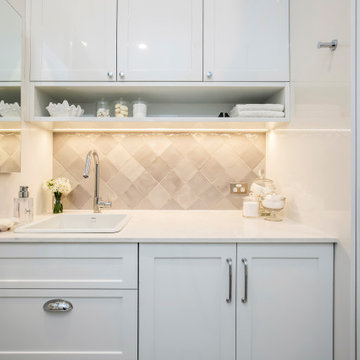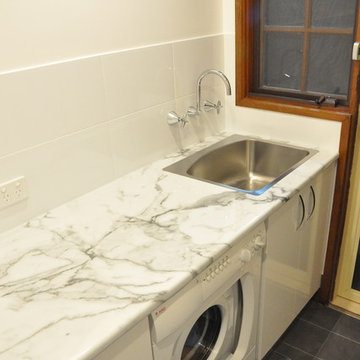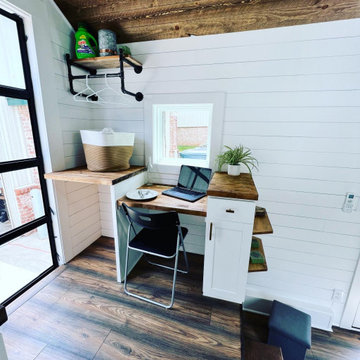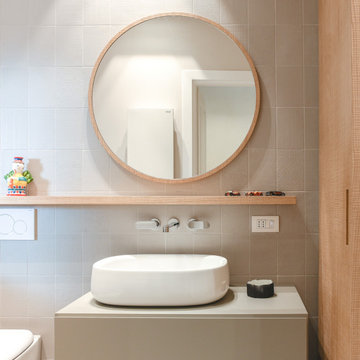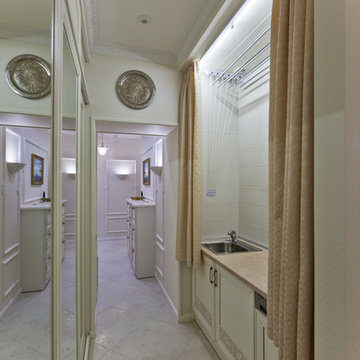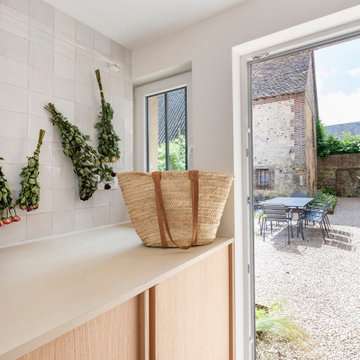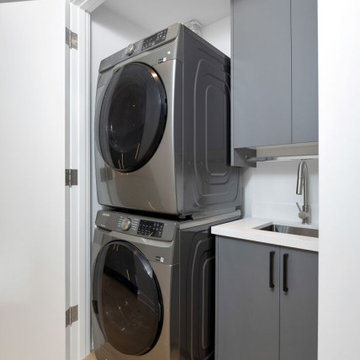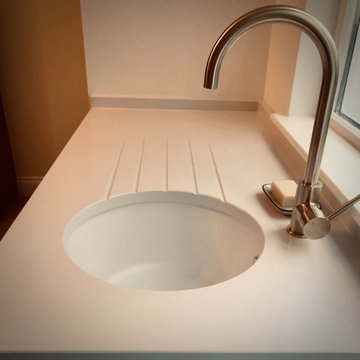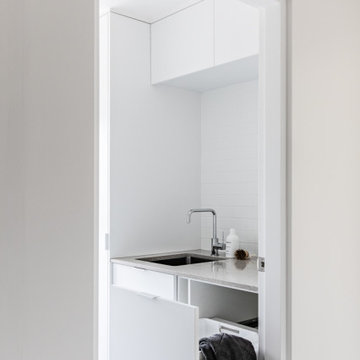174 Billeder af lille bryggers med en vaskemaskine og tørretumbler indbygget i skabe
Sorteret efter:
Budget
Sorter efter:Populær i dag
121 - 140 af 174 billeder
Item 1 ud af 3
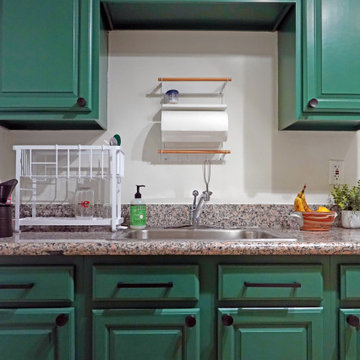
Che Interiors worked closely with our client to plan, design, and implement a renovation of two children’s rooms, create a mudroom with laundry area in an unused downstairs space, renovate a kitchenette area, and create a home office space in a downstairs living room by adding floor to ceiling room dividers. As the children were growing so were their needs and we took this into account when planning for both kids’ rooms. As one child was graduating to a big kids room the other was moving into their siblings nursery. We wanted to update the nursery so that it became something new and unique to its new inhabitant. For this room we repurposed a lot of the furniture, repainted all the walls, added a striking outer-space whale wallpaper that would grow with the little one and added a few new features; a toddlers busy board with fun twists and knobs to encourage brain function and growth, a few floor mats for rolling around, and a climbing arch that could double as a artist work desk as the little grows. Downstairs we created a whimsical big kids room by repainting all the walls, building a custom bookshelf, sourcing the coolest toddler bed with trundle for sleepovers, featured a whimsical wonderland wallpaper, adding a few animal toy baskets, we sourced large monstera rugs, a toddlers table with chairs, fun colorful felt hooks and a few climbing foam pieces for jumping and rolling on. For the kitchenette, we worked closely with the General Contractor to repaint the cabinets, add handle pulls, and install new mudroom and laundry furniture. We carried the kitchenette green color to the bathroom cabinets and to the floor to ceiling room dividers for the home office space. Lastly we brought in an organization team to help de-clutter and create a fluid everything-has-its-place system that would make our client’s lives easier.
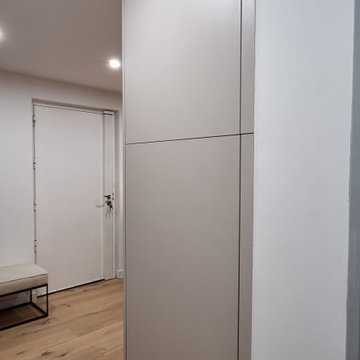
Rénovation totale de l'appartement : l'architecte d'intérieur Symbiose va au-delà de la conception de cuisine en vous suggérant des solutions mettant en valeur vos projets de rénovation.
Les plans de départ des artisans prévoyaient une cuisine en L entre deux cloisons, puis un dressing face à l'entrée entre deux cloisons avec des portes type "kazed", et l'ensemble lave-linge/sèche-linge dans de grands WC.
Aurélie, l'architecte d'intérieur Symbiose, a proposé une solution plus harmonieuse avec un grand ensemble menuisé contemporain rassemblant touts les fonctions de façon discrète et harmonieuse.
Vous "voyez" ici la colonne buanderie avec lave-linge, sèche-linge, et bac à linge s'ouvrant depuis le couloir menant à la salle de bain.
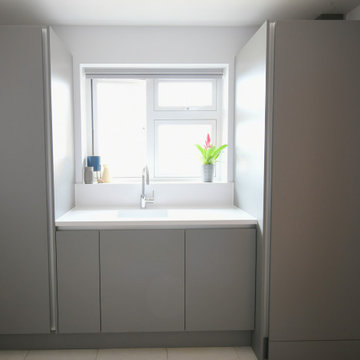
True Handleless Tall cupboards in Matt Dust Grey housing washing machine and tumble dryer. Quartz worktops with with undercount single bowl sink and chrome tap.
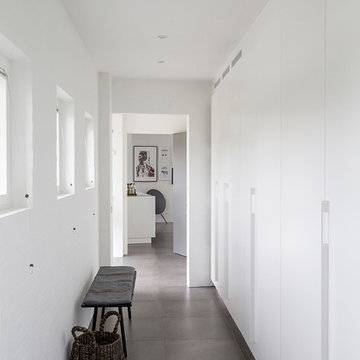
På et øjeblik forvandles dit bryggers til ikonisk møbeldesign. To vidt forskellige rumfornemmelser skabt af ét design. Se næste billede.
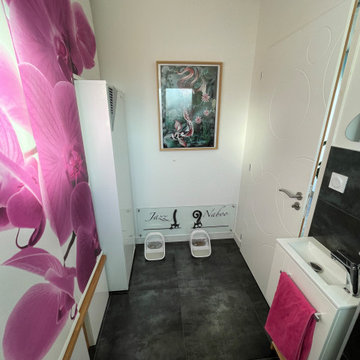
Chez Colorscoop Design on peut aussi faire vos tableaux ;)
Création de ma collègue Nathalie
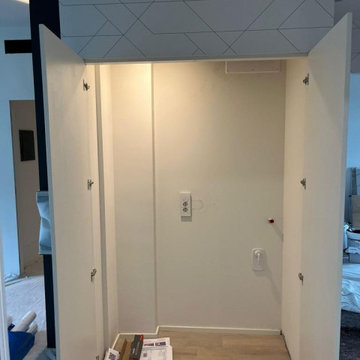
Nicchia lavanderia composta da due ante battenti a filo muro e per dare un tocco di design una moderna carta da parati.
Utilità, semplicità, personalizzazione!
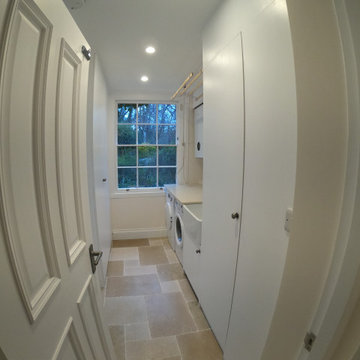
Utility room with new storage spaces,new boiler and megaflo, water UFH and work space
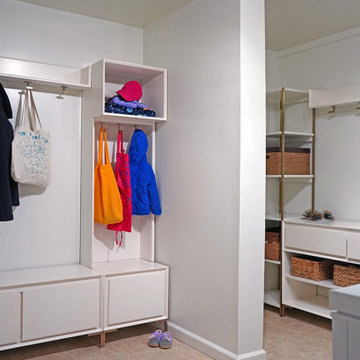
Che Interiors worked closely with our client to plan, design, and implement a renovation of two children’s rooms, create a mudroom with laundry area in an unused downstairs space, renovate a kitchenette area, and create a home office space in a downstairs living room by adding floor to ceiling room dividers. As the children were growing so were their needs and we took this into account when planning for both kids’ rooms. As one child was graduating to a big kids room the other was moving into their siblings nursery. We wanted to update the nursery so that it became something new and unique to its new inhabitant. For this room we repurposed a lot of the furniture, repainted all the walls, added a striking outer-space whale wallpaper that would grow with the little one and added a few new features; a toddlers busy board with fun twists and knobs to encourage brain function and growth, a few floor mats for rolling around, and a climbing arch that could double as a artist work desk as the little grows. Downstairs we created a whimsical big kids room by repainting all the walls, building a custom bookshelf, sourcing the coolest toddler bed with trundle for sleepovers, featured a whimsical wonderland wallpaper, adding a few animal toy baskets, we sourced large monstera rugs, a toddlers table with chairs, fun colorful felt hooks and a few climbing foam pieces for jumping and rolling on. For the kitchenette, we worked closely with the General Contractor to repaint the cabinets, add handle pulls, and install new mudroom and laundry furniture. We carried the kitchenette green color to the bathroom cabinets and to the floor to ceiling room dividers for the home office space. Lastly we brought in an organization team to help de-clutter and create a fluid everything-has-its-place system that would make our client’s lives easier.
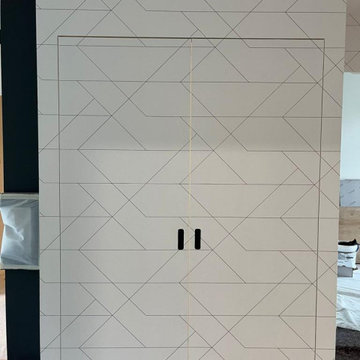
Nicchia lavanderia composta da due ante battenti a filo muro e per dare un tocco di design una moderna carta da parati.
Utilità, semplicità, personalizzazione!
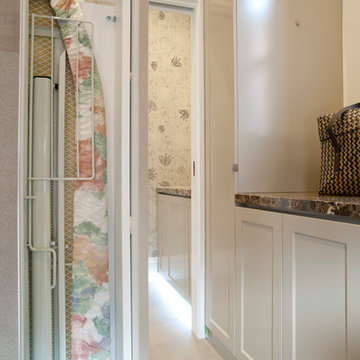
Due to constraint of space, every piece of design had a purpose. The wall between the shower and toilet also houses the ironing board in a clever pull out cupboard
Photo's By Andrew Ashton
174 Billeder af lille bryggers med en vaskemaskine og tørretumbler indbygget i skabe
7
