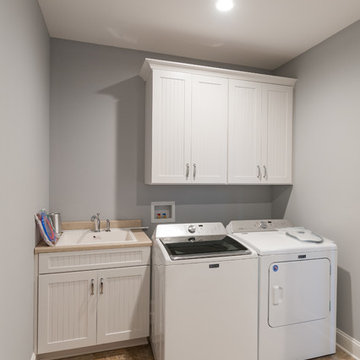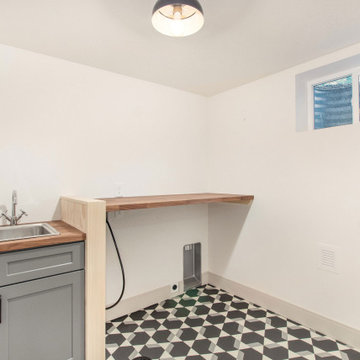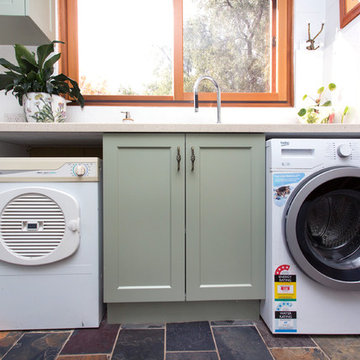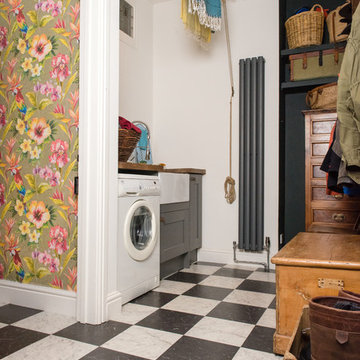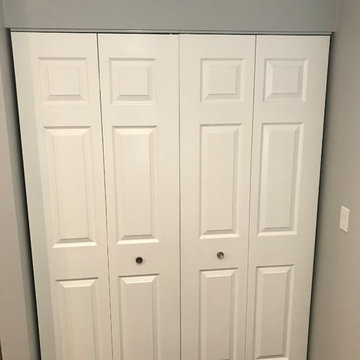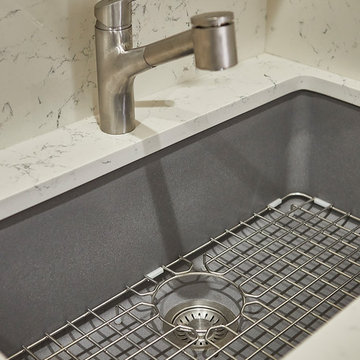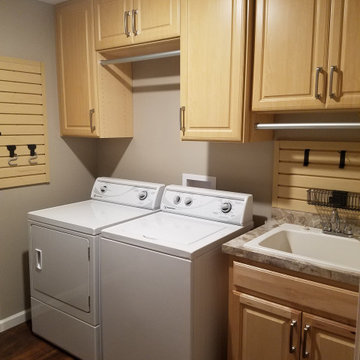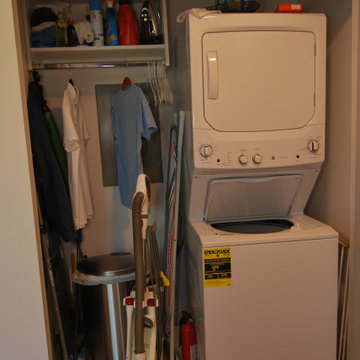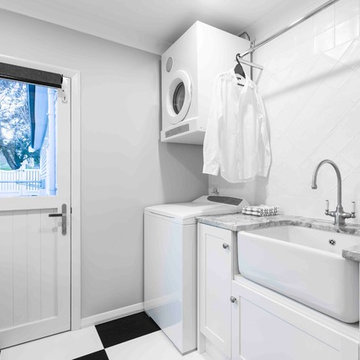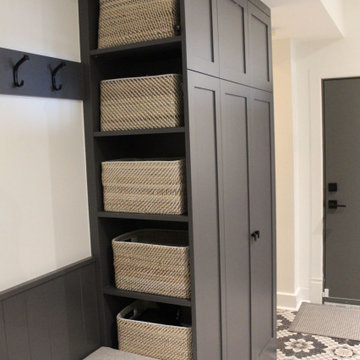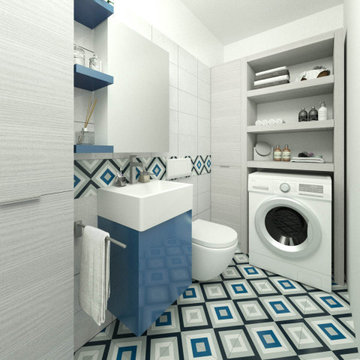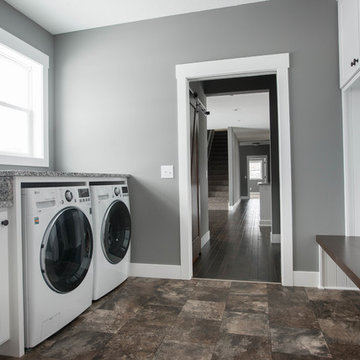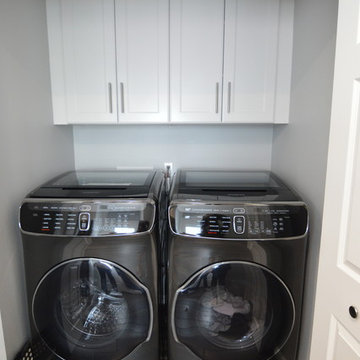358 Billeder af lille bryggers med flerfarvet gulv
Sorteret efter:
Budget
Sorter efter:Populær i dag
141 - 160 af 358 billeder
Item 1 ud af 3
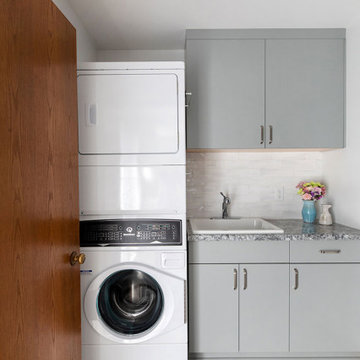
For the laundry room, we designed the space to incorporate a new stackable washer and dryer. In addition, we installed new upper cabinets that were extended to the ceiling for additional storage.

White cabinets were used in this compact laundry room. Side by side washer and dryer on pedestals were put next to an undermount stainless steel sink cabinet. LVT floor was used that looks like marble was grouted.

Vista sul lavabo del secondo bagno. Gli arredi su misura consentono di sfruttare al meglio lo spazio. In una nicchia chiusa da uno sportello sono stati posizionati scaldabagno elettrico e lavatrice.
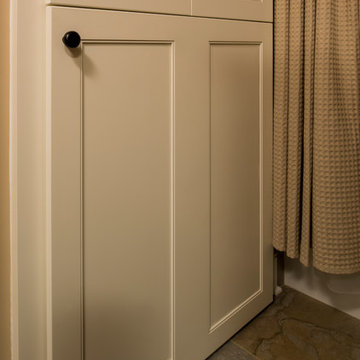
In master bath, homeowner requested a laundry hamper. A functional cabinet was designed to allow for a pass thru for hampers to be accessed from laundry room side of cabinet. Functional storage cabinet above hamper door is in master bath side.
Interior Design: Bell & Associates Interior Design, Ltd
Construction: Sigmon Construction
Cabinets: Cardinal Cabinetworks
Photography: Steven Paul Whitsitt Photography

The laundry is cosy but functional with natural light warming the space and helping it to feel open.
There is storage above and below the benchtop that runs the full length of the room.
There is space for washing baskets to be stored, a drying rack for those clothes that 'must' dry today, and open shelving with some fun wall hooks for coats and hats - turtles for the kids and starfish for the adults!
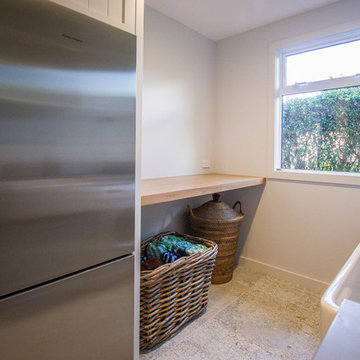
Compact laundry / scullery to complement small kitchen. Lovely use of timber and recessed paneled doors
358 Billeder af lille bryggers med flerfarvet gulv
8
