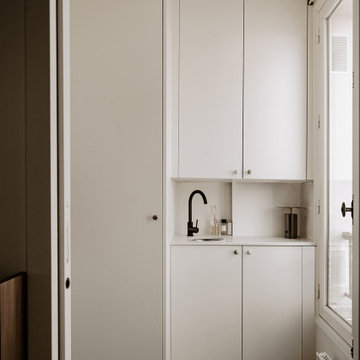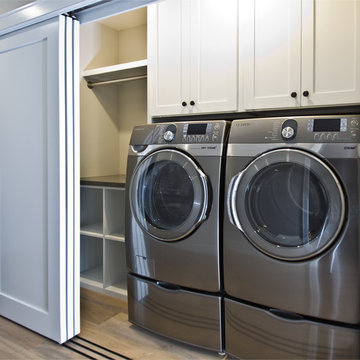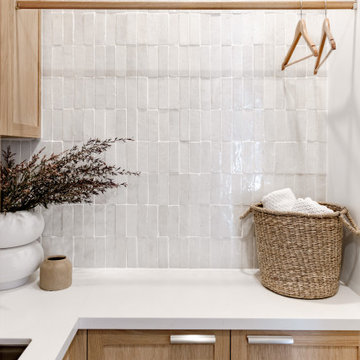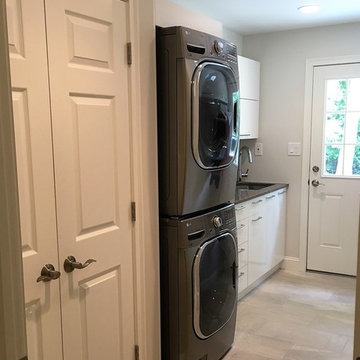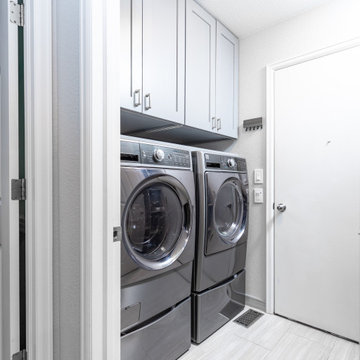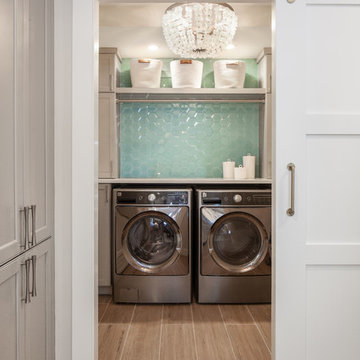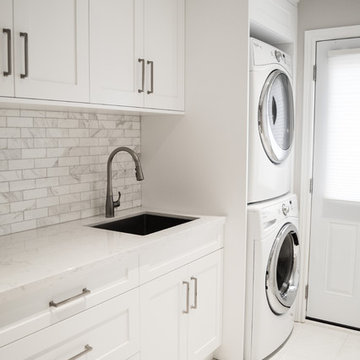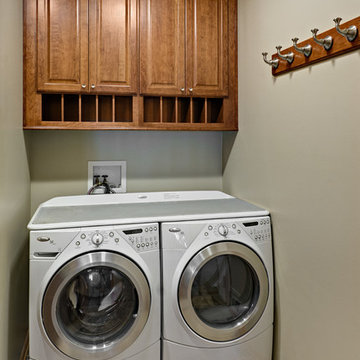1.186 Billeder af lille bryggers
Sorteret efter:
Budget
Sorter efter:Populær i dag
141 - 160 af 1.186 billeder
Item 1 ud af 3
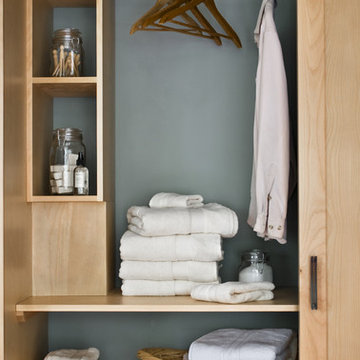
Homeowners needed to incorporate a laundry area on the first floor of this compact ranch home. The kitchen was the only location available, so we designed this custom storage corner with a pocket door that conceals a space for laundry baskets, hanging and folded clothes as well as laundry supplies. It stands next to a concealed stacking washer/dryer and when closed up you'd never guess the laundry is in the kitchen.
This custom Birch kitchen was made from locally sourced hardwood
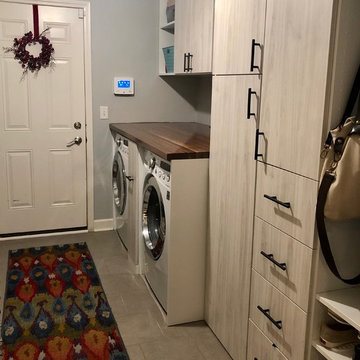
Multi-Functional and beautiful Laundry/Mudroom. Laundry folding space above the washer/drier with pull out storage in between. Storage for cleaning and other items above the washer/drier. Functional space for vacuum, mops/brooms adjacent to the laundry. Storage for Hats, Gloves, Scarves, bags in the drawers and cabinets. Finally, a space for parents with hooks and space for shoes and coats.
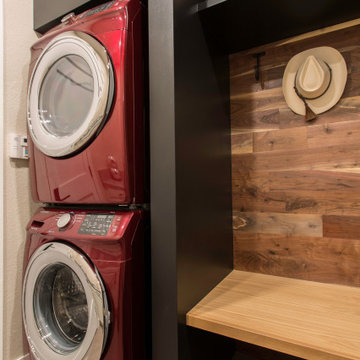
Who said a laundry room can't be beautiful! Make it a room you actually want to spend time in! Bold colors are tamed with beautiful, natural wood accents in this modern laundry/mud room.
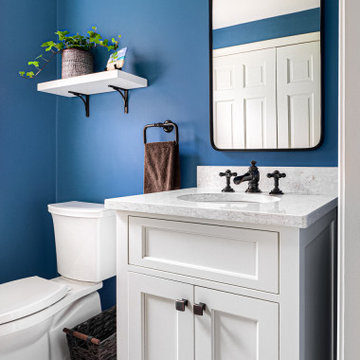
This space shows that form and function can exist beautifully in the same space! While guest use the powde room they are non the wiser that the laundry is just steps away. The laundry area side pocket doors, allow the space to be fully accessed when needed and look great when not!
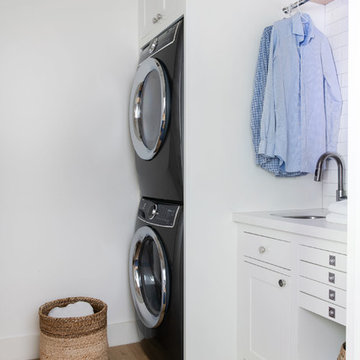
A new layout maximizes existing square footage to provide modern floor plan requirements like a functional laundry and mudroom space.
Interiors by Mara Raphael; Photos by Tessa Neustadt

We updated this laundry room by installing Medallion Silverline Jackson Flat Panel cabinets in white icing color. The countertops are a custom Natural Black Walnut wood top with a Mockett charging station and a Porter single basin farmhouse sink and Moen Arbor high arc faucet. The backsplash is Ice White Wow Subway Tile. The floor is Durango Tumbled tile.

New Mudroom entrance serves triple duty....as a mudroom, laundry room and green house conservatory.
copper and glass roof with windows and french doors flood the space with natural light.
the original home was built in the 1700's and added onto several times. Clawson Architects continues to work with the owners to update the home with modern amenities without sacrificing the authenticity or charm of the period details.
1.186 Billeder af lille bryggers
8

