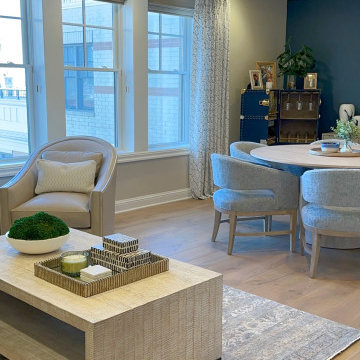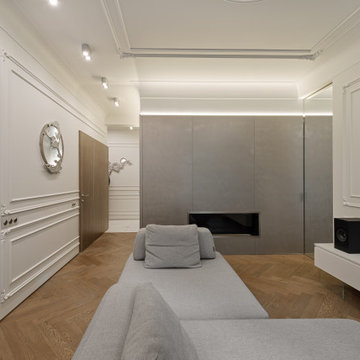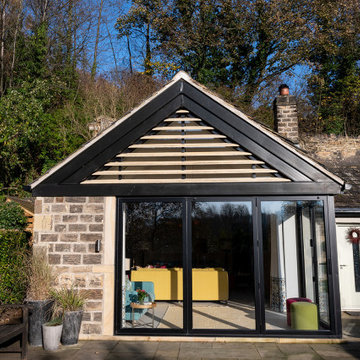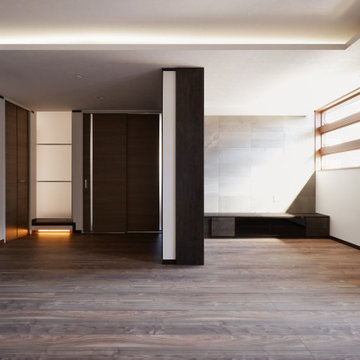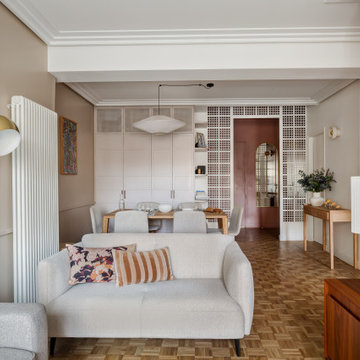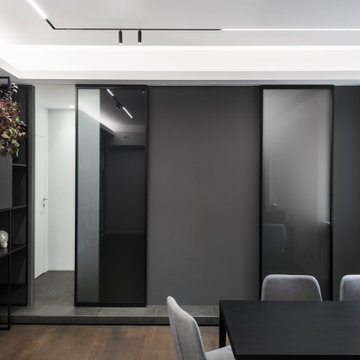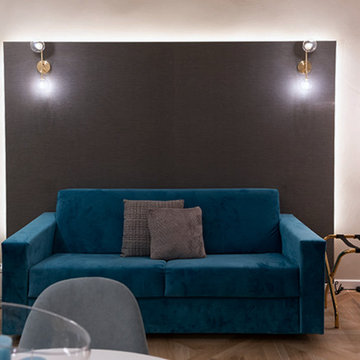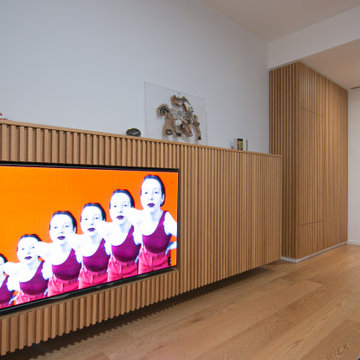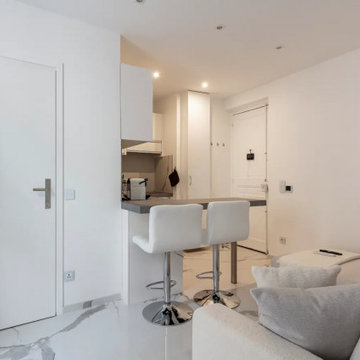476 Billeder af lille dagligstue med bakkeloft
Sorter efter:Populær i dag
141 - 160 af 476 billeder
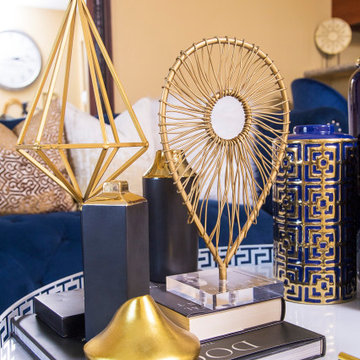
What’s your sign? No matter the zodiac this room will provide an opportunity for self reflection and relaxation. Once you have come to terms with the past you can begin to frame your future by using the gallery wall. However, keep an eye on the clocks because you shouldn’t waste time on things you can’t change. The number one rule of a living room is to live!
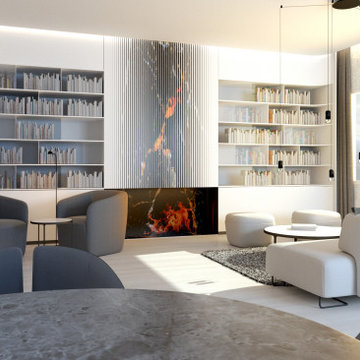
Library space has a similar element of the marble wall featured in the bedroom. A colour scheme of
the marble panel replicates the fire and designed as a graphic dominant of the space which blends
gradually to the white shelves. A contrast between soft grey and white upholstery and matte grey
finishes of the marble tabletop and black lines of the lighting fixtures add a contrast to the pastel
colour scheme of the interior.
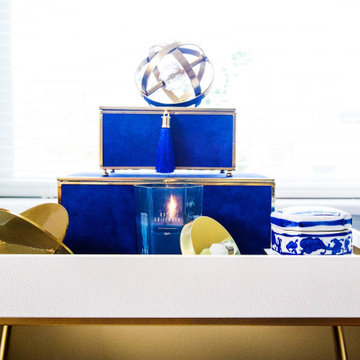
What’s your sign? No matter the zodiac this room will provide an opportunity for self reflection and relaxation. Once you have come to terms with the past you can begin to frame your future by using the gallery wall. However, keep an eye on the clocks because you shouldn’t waste time on things you can’t change. The number one rule of a living room is to live!
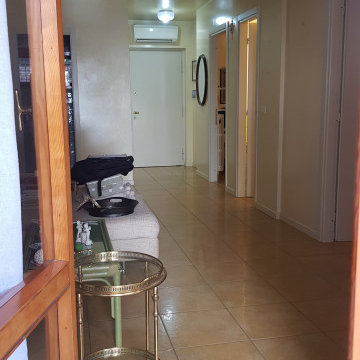
Un piccolo trilocale fronte lago per trascorrere le vacanze estive é stato completamente ristrutturato: dai pavimenti, al colore delle pareti fino al rifacimento totale del bagno.
L arredamento é stato tutto sostituito con uno stile moderno mantenendo colori caldi e neutri, l unico vero e proprio tocco di colore viene dato dal divano.
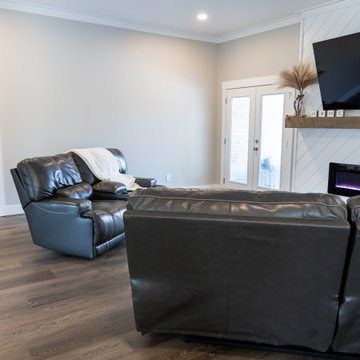
This wire-brushed, robust cocoa design features perfectly balanced undertones and a healthy amount of variation for a classic look that grounds every room. With the Modin Collection, we have raised the bar on luxury vinyl plank. The result is a new standard in resilient flooring. Modin offers true embossed in register texture, a low sheen level, a rigid SPC core, an industry-leading wear layer, and so much more.
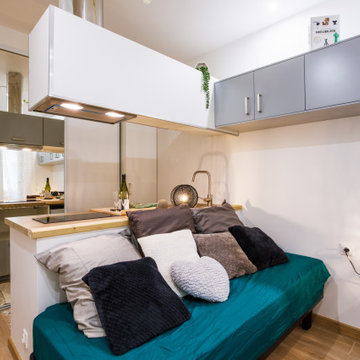
Vue générale du salon avec coin cuisine séparé. La hotte en hauteur est prolongée par un caisson avec un retour de meubles de rangements en hauteur. Le canapé bleu est adossé au comptoir de la cuisine. Plafond décaissé avec éclairage de spots intégrés en périphérie. Mur opposé au comptoir de la cuisine, dressing avec portes miroirs. Carrelage au sol imitation bois.
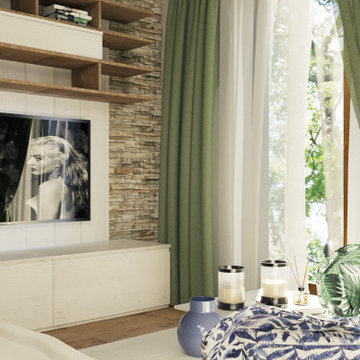
Questo piccolo progetto di cambiamento consisteva nel riposizionare il camino, organizzare gli spazi di archiviazione e creare una libreria leggera con uno scaffale TV. La decorazione murale è stata modificata, è stato organizzato un ingresso con uno specchio e una panca ed è stato modificato anche lo stile del soggiorno con l'arredamento.
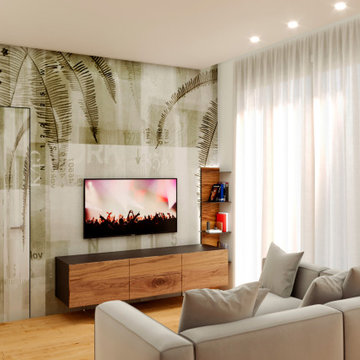
l'accesso alla camera da letto, caratterizzato da una porta a filo muro, nascosta da una carta da parati.
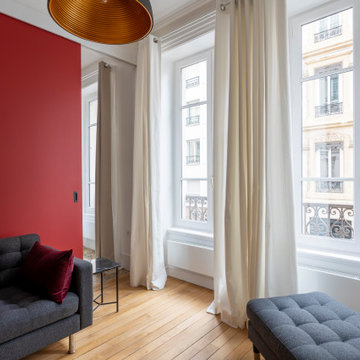
le canapé est légèrement décollé du mur pour laisser les portes coulissantes circuler derrière. La tv est dissimulée derrière les les portes moulurées.le miroir reflète le rouge de la porte.
La porte coulissante de la chambre est placée de telle sorte qu'en étant ouverte on agrandit les perspectives du salon sur une fenêtre supplémentaire tout en conservant l'intimité de la chambre qui reste invisible.
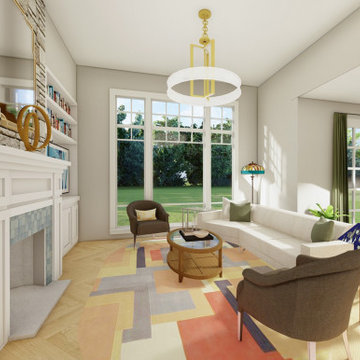
View of the unique great room featuring a gorgeous Eldorado Stone fireplace surround. View plan THD-9081: https://www.thehousedesigners.com/plan/hollybush-9081/
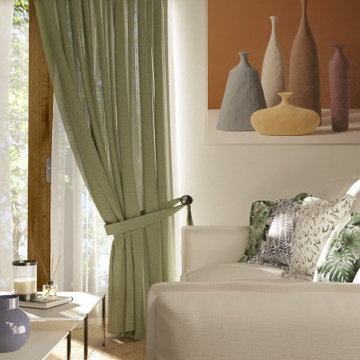
Questo piccolo progetto di cambiamento consisteva nel riposizionare il camino, organizzare gli spazi di archiviazione e creare una libreria leggera con uno scaffale TV. La decorazione murale è stata modificata, è stato organizzato un ingresso con uno specchio e una panca ed è stato modificato anche lo stile del soggiorno con l'arredamento.
476 Billeder af lille dagligstue med bakkeloft
8
