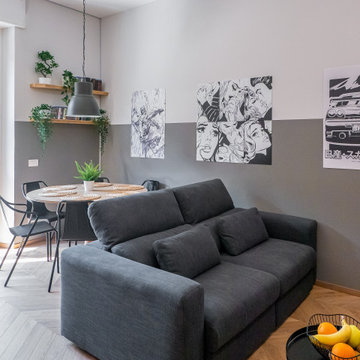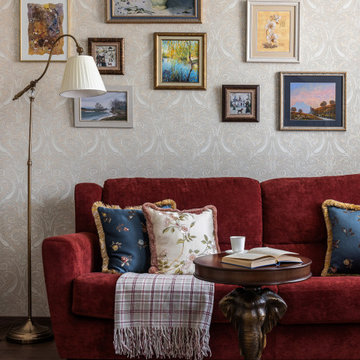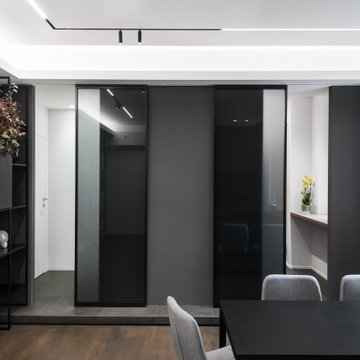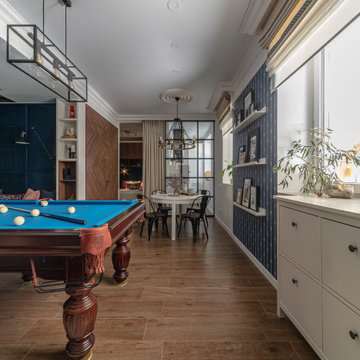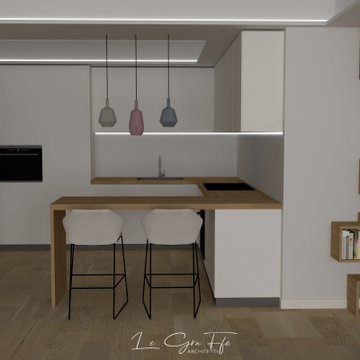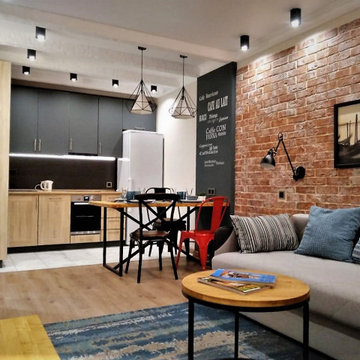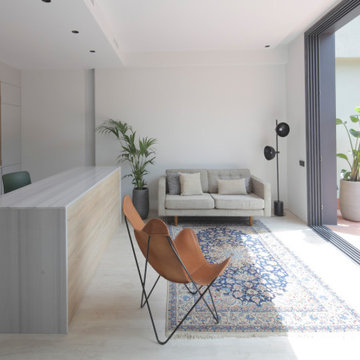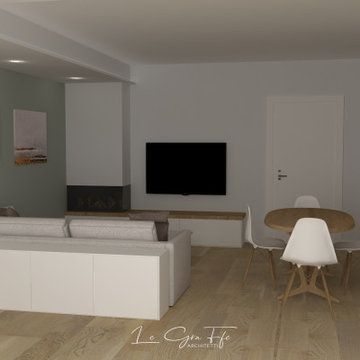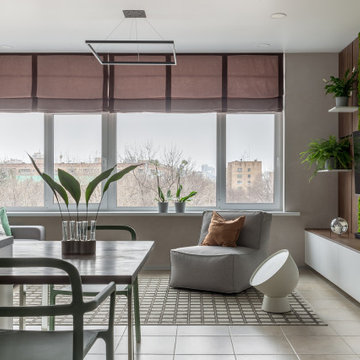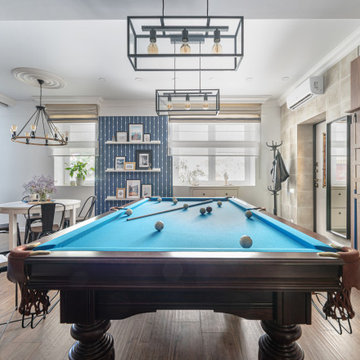476 Billeder af lille dagligstue med bakkeloft
Sorteret efter:
Budget
Sorter efter:Populær i dag
81 - 100 af 476 billeder
Item 1 ud af 3
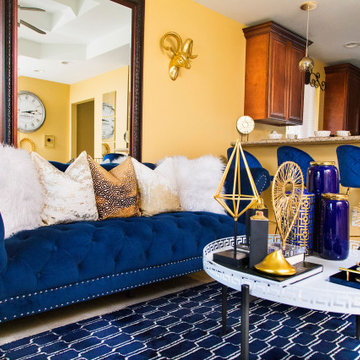
What’s your sign? No matter the zodiac this room will provide an opportunity for self reflection and relaxation. Once you have come to terms with the past you can begin to frame your future by using the gallery wall. However, keep an eye on the clocks because you shouldn’t waste time on things you can’t change. The number one rule of a living room is to live!
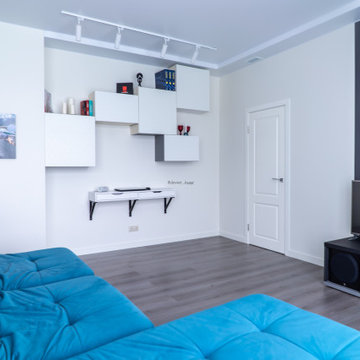
Гостиная в стиле минимализм. Легко трансформируемое помещение: модульный диван можно развернуть к столу или панорамному окну а TV крепиться на стену, а полка на колёсиках служит журнальным столом.
В рабочей зоне продуманно качественное освещение и компактное хранение.
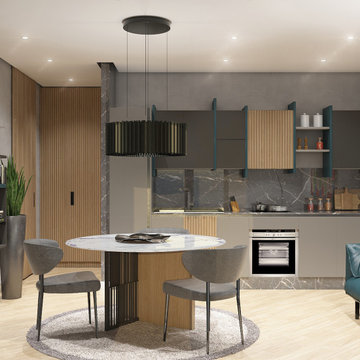
soggiorno con cucina a vista. I colori e i materiali utilizzati per gli arredi e i rivestimenti sono sui toni del grigio, blu petrolio e rovere naturale. In questo caso il tavolo, la libreria, la cucina le porte e l'armadio a muro infondo al disimpegno sono stati tutti progettati ad hoc per il cliente e fatti realizzare da artigiani.
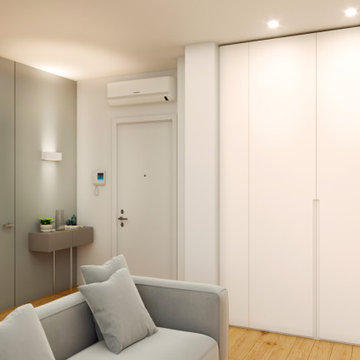
la zona ingresso soggiorno, caratterizzata da una porta seminascosta, realizzata a filo muro e un armadio ripostiglio/guardaroba. Il tutto per ottimizzare gli spazi e armonizzare l'intero ambiente.
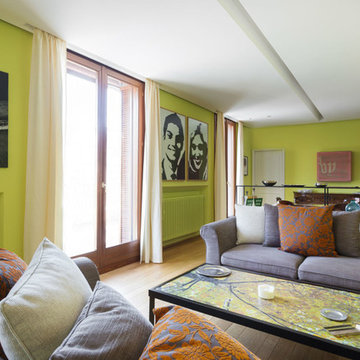
Elegante soggiorno con illuminazione led perimetrale a soffitto e pareti colorate.
la zona living è separata dall'ambiente pranzo da una libreria bassa in metallo verniciato nero in modo da mantenere la percezione dello spazio unitario.
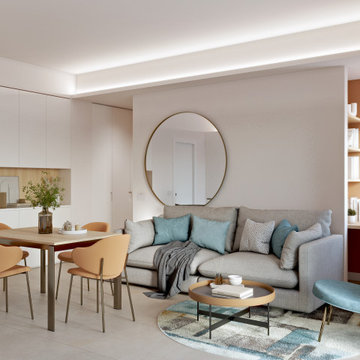
Piccolo soggiorno in appartamento a Milano.
Cucina lineare con basi color canapa e pensili finitura essenza di rovere. Spazio TV in continuità sulla parete.
Controsoffitto decorativo con illuminazione integrata a delimitare la zona ingresso e piccolo angolo studio.
Divano confortevole e tavolo allungabile.
Pavimento in gres porcellanato formato 75x75.
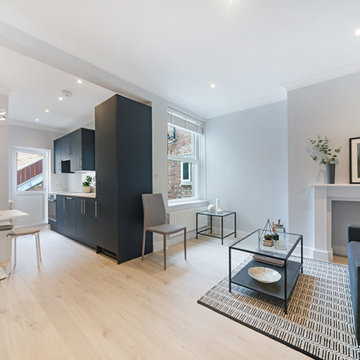
Here we knocked down the wall between the original kitchen and living room to create a much larger, open-plan space. The banqette seating in the eat-in kitchen area provides extra storage and has also been fitted with hidden electric charging sockets, so can also be used to WFH!
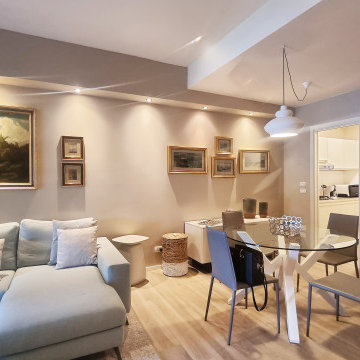
Un piccolo trilocale fronte lago per trascorrere le vacanze estive é stato completamente ristrutturato: dai pavimenti, al colore delle pareti fino al rifacimento totale del bagno.
L arredamento é stato tutto sostituito con uno stile moderno mantenendo colori caldi e neutri, l unico vero e proprio tocco di colore viene dato dal divano.
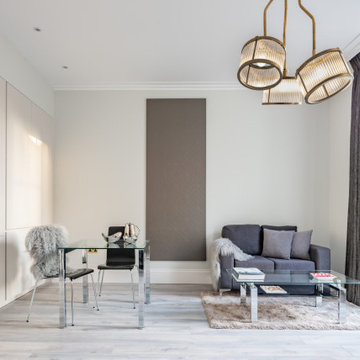
A full renovation and modernisation of this one Bedroom, grade II listed apartment on the first floor of a Georgian terrace building in Marylebone.
We oversaw and managed the whole renovation from securing approval from English Heritage and Council to managing the license to alter for this extensive refurbishment. The apartment was reconfigured from a large Studio to a one Bedroom and was modernised throughout as an investment property for the rental market.
We maximised storage through extensive joinery designed taking in to consideration the high ceilings of the property, achieving a sense of comfort, spaciousness and luxury. The bathroom with large walk-in wet room and the floor to ceiling sash windows are the main features of the property.
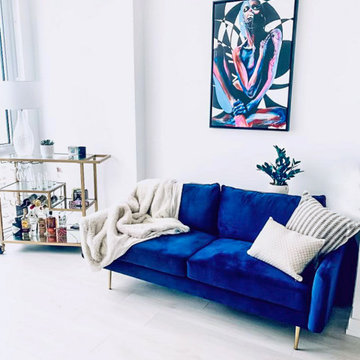
This was an E-Design client who I worked with 100% online. She wanted color & contemporary, with a hint of bohemian, which I added with the throw pillows, blanket, & plant.
476 Billeder af lille dagligstue med bakkeloft
5
