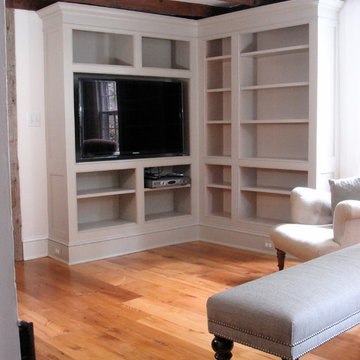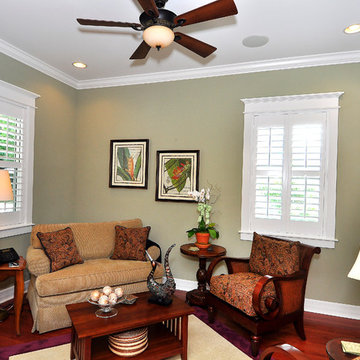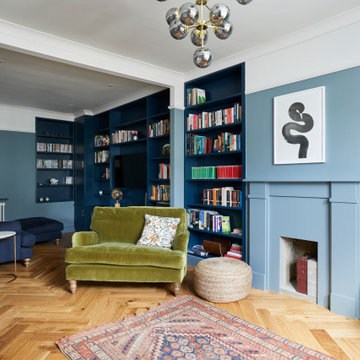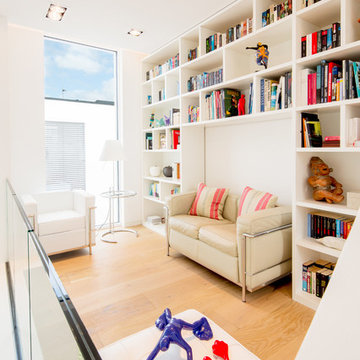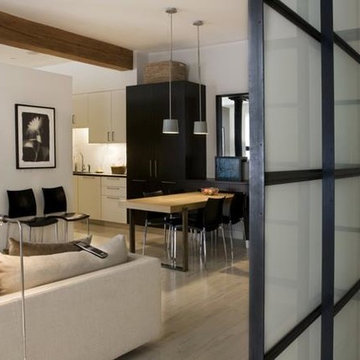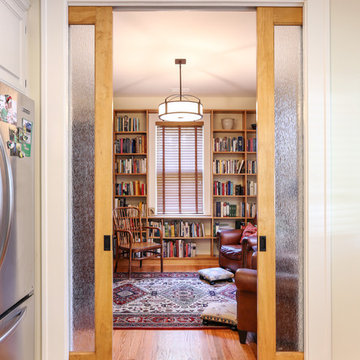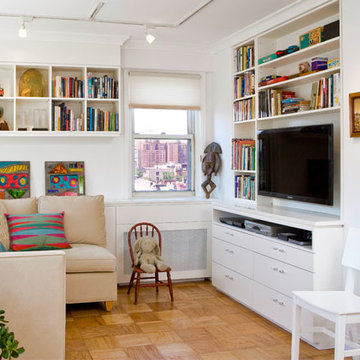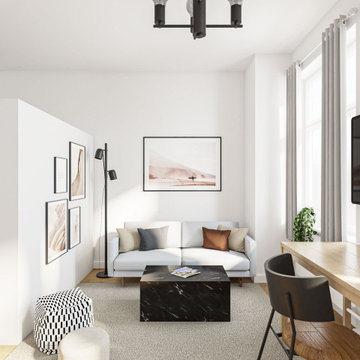2.985 Billeder af lille dagligstue med et hjemmebibliotek
Sorteret efter:
Budget
Sorter efter:Populær i dag
181 - 200 af 2.985 billeder
Item 1 ud af 3
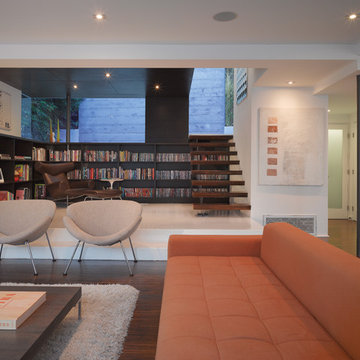
the library is stepped up into the hillside and becomes a room within a room
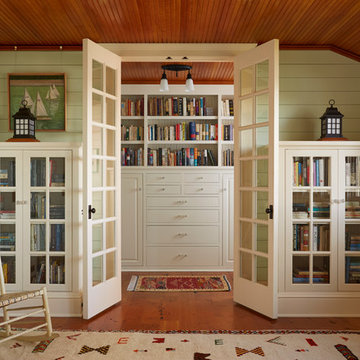
For over 100 years, Crane Island has been a summer destination for a few fortunate Minnesota families who move to cooler lake communities for the season. Desiring a return to this lifestyle, owners intend to spend long summer cottage weekends there. The location affords both community & privacy with close proximity to their city house. The island is small, with only about 20 cottages, most of which were built early in the last century. The challenge to the architect was to create a new house that would look 100 years old the day it was finished.
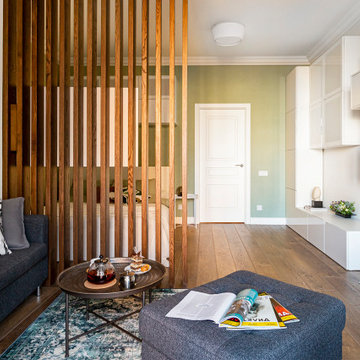
Для оформления зоны гостиной и спальни были приобретены подходящие по стилю и цвету предметы: портьеры, декоративные часы, ваза с цветком, небольшой ковер, подушки, кофейный столик, посуда, прикроватный столик, настольный светильник, белое покрывало и постельное белье, рамы и картины, валик под подушки, декоративные элементы для заполнения пустот, созданы цветочные композиции.
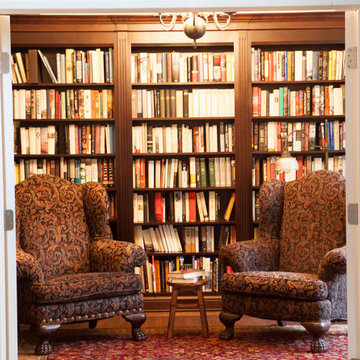
Home owners Ken & Bonnie never used their dining room. What they really wanted was a traditional library room to house their large collection of prized books! During their first floor facelift and kitchen renovation, Advance Design also created an elegant library room filled with beautiful architectural details that flowed effortlessly with the rest of the home’s stately design and thoughtful details.
“Advance Design’s master carpenter was a very patient perfectionist, cutting each and every little piece of trim until it came together with these intricate wood architectural details that we absolutely love!” reports Bonnie. “Our dining room was just a wasted room that we never used. We needed a place to store and display our extensive book collection, and now we have this amazing room that is an unexpected “wow” factor when guests walk in our front door”.
Advance Design placed hidden lighting inconspicuously to break to monotony of the books in a decorative shelf area where the family posts photos of children and family at special life events. The room looks out over the beautifully manicured front garden near the home’s entry, and is a most peaceful place to pull up a chair, drink some tea, and enjoy a good read.
Photographer: Joe Nowak
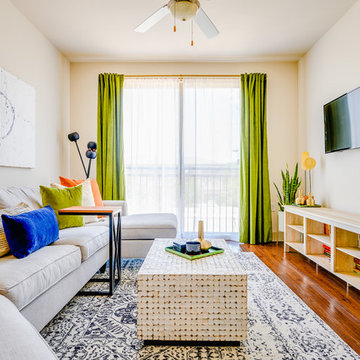
In this one bedroom apartment, I wanted to enhance the brightness of this living room space by adding a few bold colors, and complementing these bold colors with heavy, neutral textured art and a patterned rug and coffee table. Mesmerizing green velvent panels, with sheer curtains in tow, hung on a gold double rod add immense character to this room. An eye catching lamp sits in the corner near the chaise side of the sofa for my book loving client. Another priority was the bookshelf entertainment stand. All of my client's books fit perfectly, and a few metallic accessories slightly adorn the top. After installing all of the items, my client's space is neat and looks larger than it actually is.
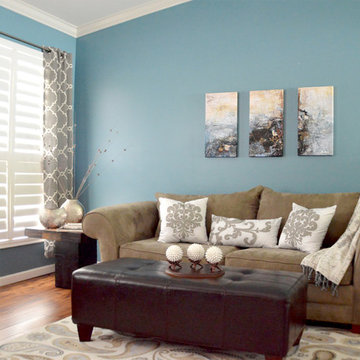
A long established style with a contemporary flare. Inspired by Damask weaving, one of the original Byzantine time weaving techniques; the classic collection is versatile and timeless.
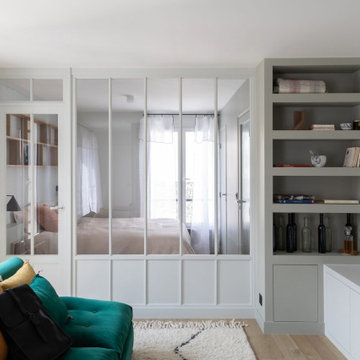
La verrière permet de séparer la chambre et le salon sans compromettre le côté traversant de l'appartement.
La verrière est en chêne massif peint.
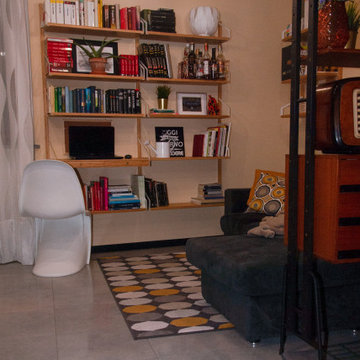
Librerie a parete con zona studio a profondità ridotta (25 cm), perfetta per un piccolo spazio.
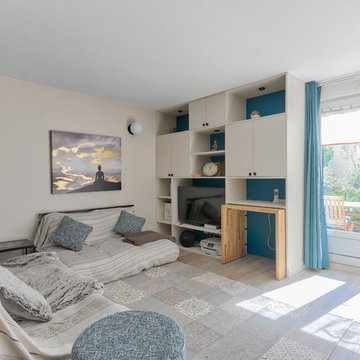
Côté salon, fabrication d'un meuble sur mesure pour offrir toujours plus de rangements, créer un coin bureau, une niche pour la TV et pour cacher le tableau électrique. Lui aussi a été peint de la même couleur que les murs. Pour le mur du fond, c'est le Bleu Sarah des chez Ressources qui a été retenu.
On retrouve également quelques touches de noir au travers le choix des poignées, des spots, des luminaires et du bout de canapé.
Le Togo et un futon qui font office de canapé ne coupent pas la perspective aussi bien vers l'intérieur que vers la terrasse végétalisée.
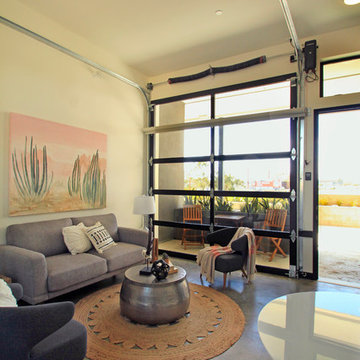
We used a black anodized overhead glass door for these apartment complexes out in San Diego. These doors allow for a modern addition to any home and are very multi-purpose.
Sarah F.
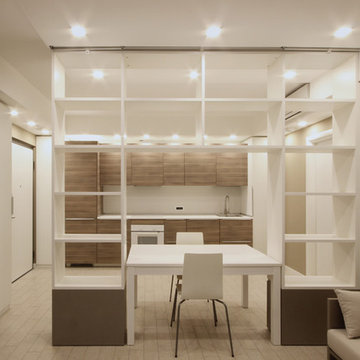
Quando parliamo di un Arredamento di Design su Misura, come in questo Monolocale a Milano, intendiamo un Interno che abbia certe soluzioni di dettaglio che possono essere pensate e coordinate solo da un progettista, in questo caso dallo Studio JFD Milano Monza. Solo con un progetto organico si possono creare determinati giochi tra cartongesso, mobili salvaspazio, librerie su misurea e mobili Ikea combinati tra loro in modo tale da non sembrare neanche di aver usato dei moduli del visto e rivisto colosso svedese, che ha permesso di contenere i costi dato che lo scopo di questo investimento era l’affitto.
L’ambiente principale del monolocale, tolti bagno e antibagno, misurava 25 metri quadri, dispersivi per un ambiente unico, e troppo pochi per ricavare due ambienti. Così lo Studio JFD ha adottato due soluzioni, dividere senza dividere con una libreria bi-facciale su misura e spalmare soluzioni contenitive a profondità ridotta sulle pareti laterali che assolvono tutte le funzioni, compreso il letto a scomparsa che si abbassa sopra il divano.
2.985 Billeder af lille dagligstue med et hjemmebibliotek
10
