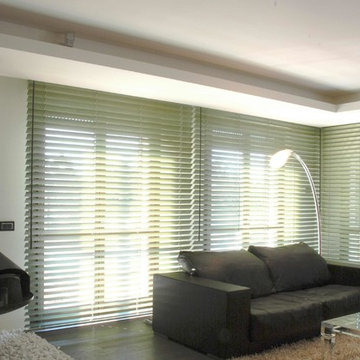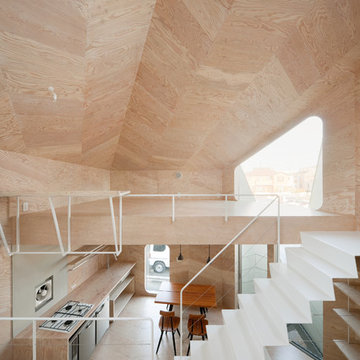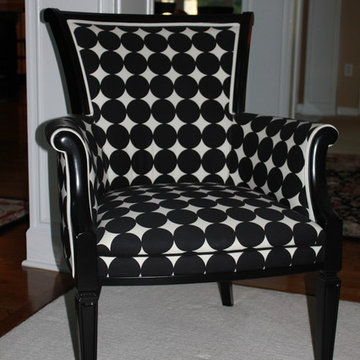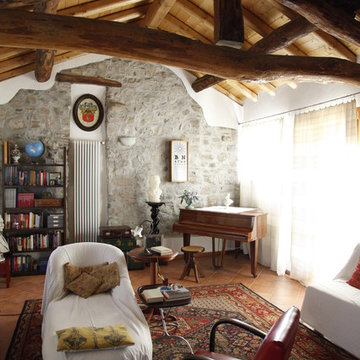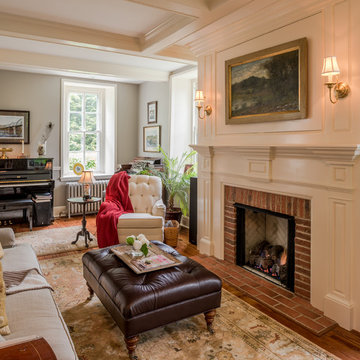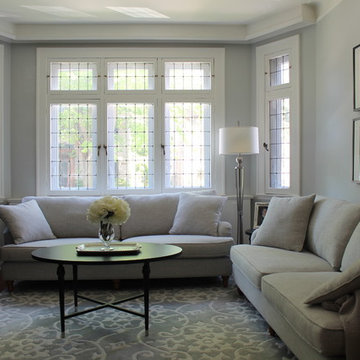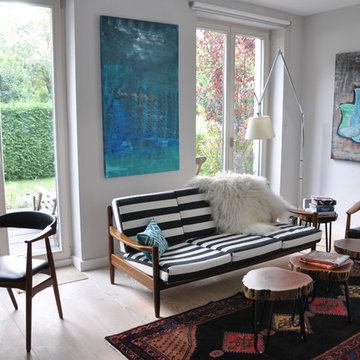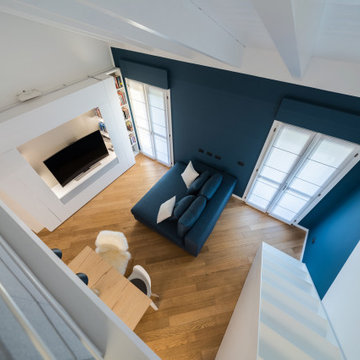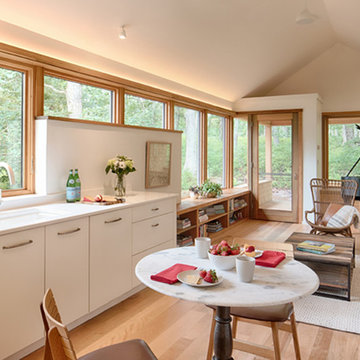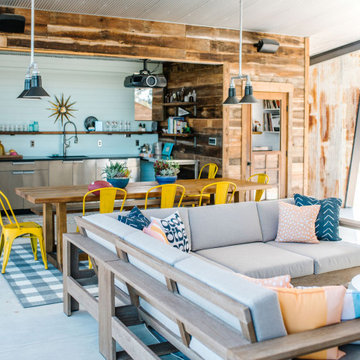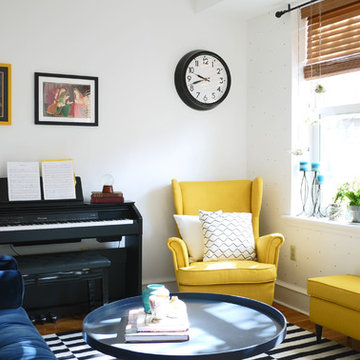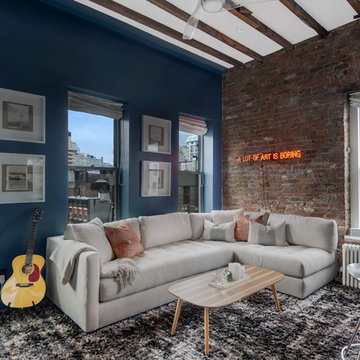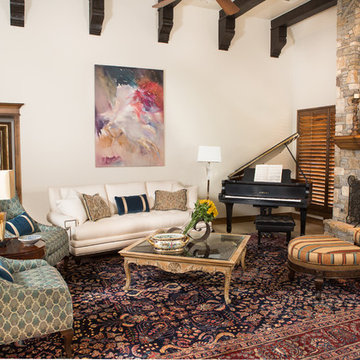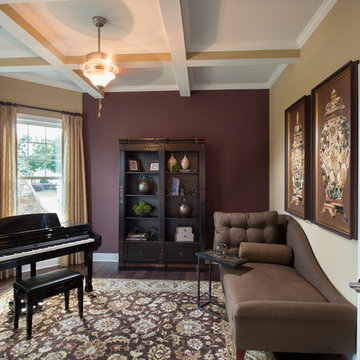511 Billeder af lille dagligstue med et musikværelse
Sorteret efter:
Budget
Sorter efter:Populær i dag
101 - 120 af 511 billeder
Item 1 ud af 3
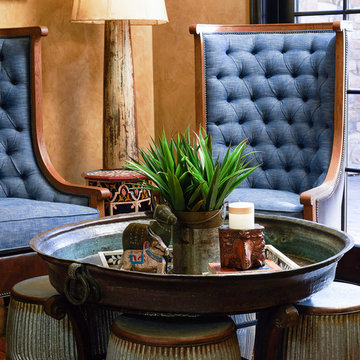
Wiggs Photo LLC
A copper parat pan on a stand becomes an unusual coffee table. Galvanized stools tuck under for extra seating.
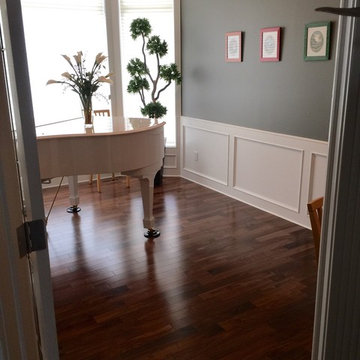
Take a look at our beautiful engineered 3 1/4 exclusive Black Walnut hardwood flooring in this music room. A beautiful dark brown hardwood flooring.
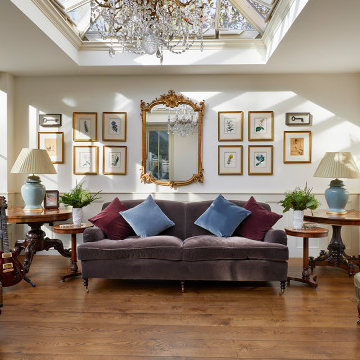
Our first port of call was to improve the flow between these living spaces. By utilising the existing doorway that led from the kitchen to the garden patio, we designed the entrance to the new orangery. Our clients wanted to ensure that their kitchen would also benefit from ample natural light, as this new extension would mean that the only window to the room would be lost along the partitioning wall. So, the existing window opening was transformed into a passe-plat or serving hole. This allowed us to ensure that all the brilliant, natural light flowing through the roof lantern and large windows of the orangery, would also spill through the opening and illuminate the kitchen.
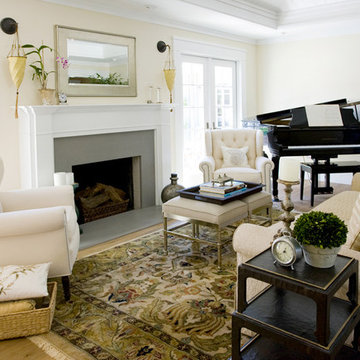
Photo: GP Martin Photography
Paint colors were kept uniform throughout the home to keep the “flow” of the home consistent. Again, the ceiling was raised and now highlights a silk, Fortuny chandelier. The brick fireplace was refaced with concrete and framed with a wood surround. The mirror adds visual space to the room and reflects the colorful landscape paintings. The square footage of the room remains unchanged from before, but the room gained a fresh, new appearance and is now a perfect place for the family to spend a nice evening in.
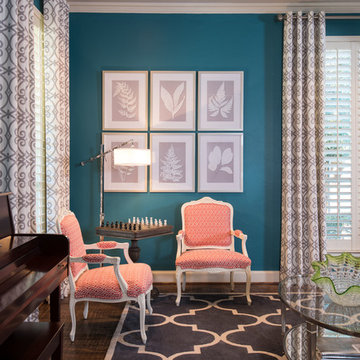
This transitional living room and dining room space was designed to be used by an active family. We used furniture that would create a casual sophisticated space for reading, listening to music and playing games together as a family.
Michael Hunter Photography
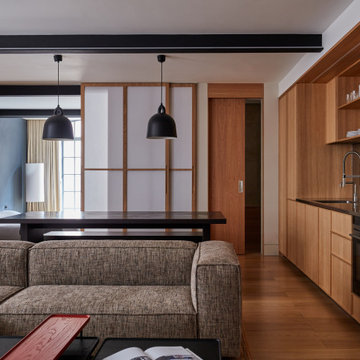
For our full portfolio, see https://blackandmilk.co.uk/interior-design-portfolio/
511 Billeder af lille dagligstue med et musikværelse
6
