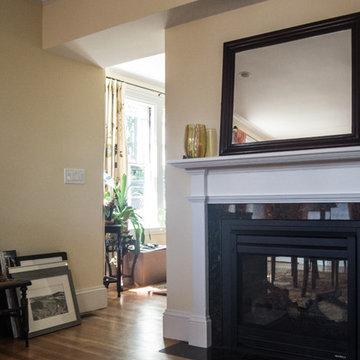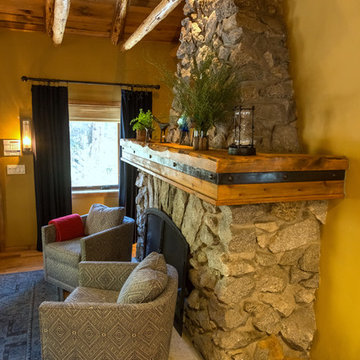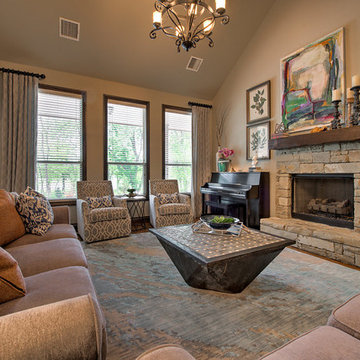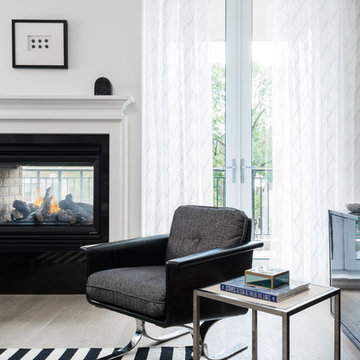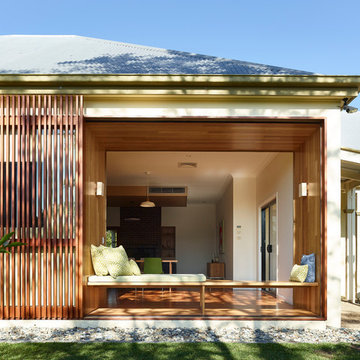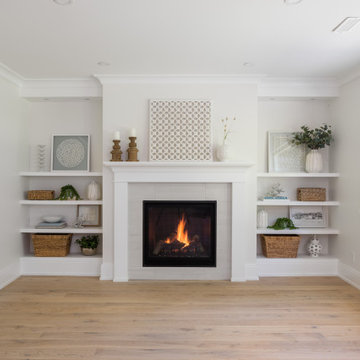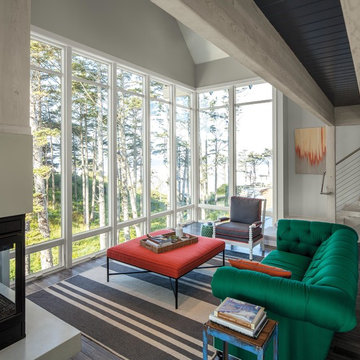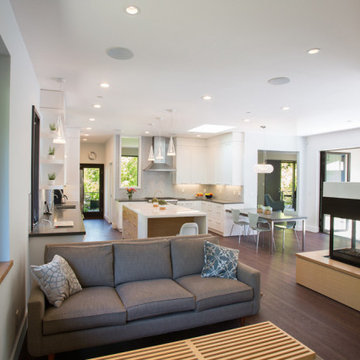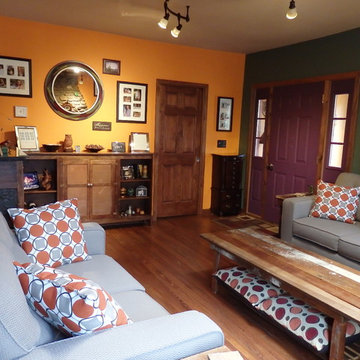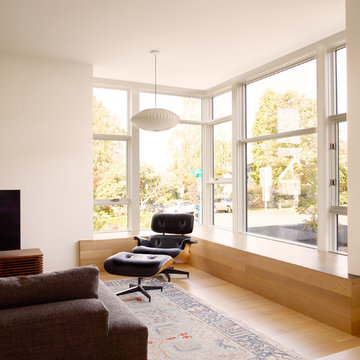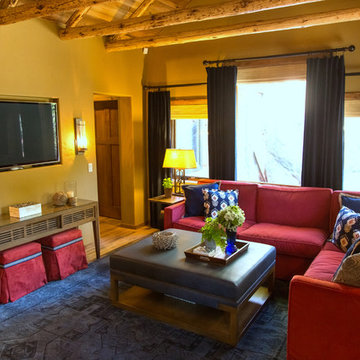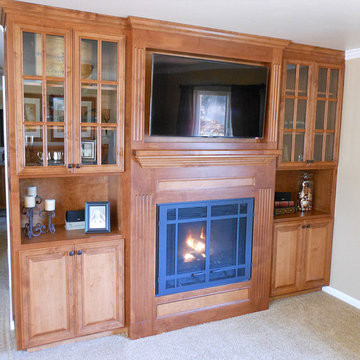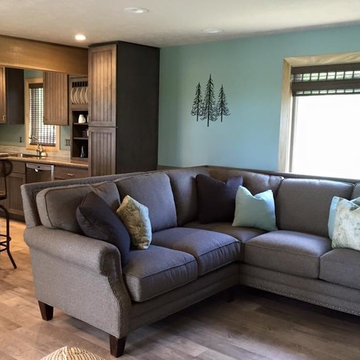350 Billeder af lille dagligstue med fritstående pejs
Sorteret efter:
Budget
Sorter efter:Populær i dag
141 - 160 af 350 billeder
Item 1 ud af 3
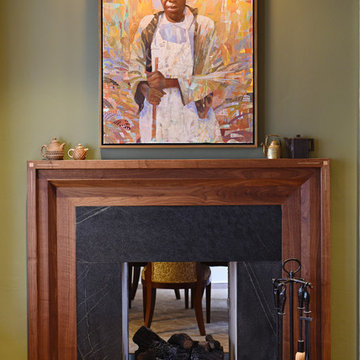
Contractor: Stocky Cabe, Omni Services/
Cabinetry Design: Jill Frey Signature/
Custom Inlaid Walnut Countertops: Charlie Moore, Brass Apple Furniture/
Soapstone Slab Material: AGM Imports/
Soapstone Hearth and Fireplace Surround Fabrication: Stone Hands
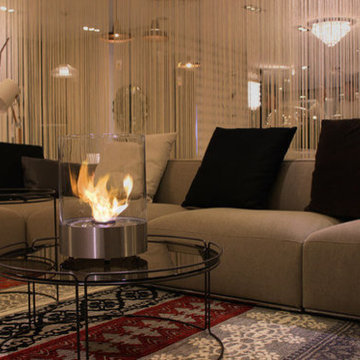
The Simple Commerce Tabletop Fireplace, a small, cylindrical fire feature by Planika, is perfect for incorporating fire into your space without the hassle of cleanup. Simple Commerce offers a view of the dancing flame to anyone in its surround by way of its round tempered glass behind which the flame burns. A simple and safe ethanol burning model, Simple Commerce boasts spill-proof technology, making it idyllic for both residential and commercial applications, such as bars, restaurants and hotels.
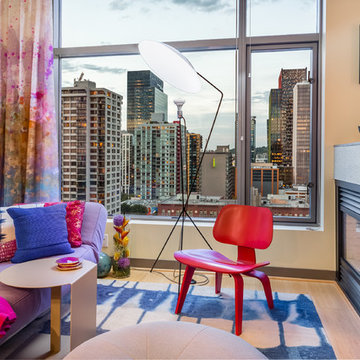
Small scale yet profoundly comfortable secondary seating, like the red Eames wood lounge chair featured here, support long conversations without cramming the room or obstructing the view.
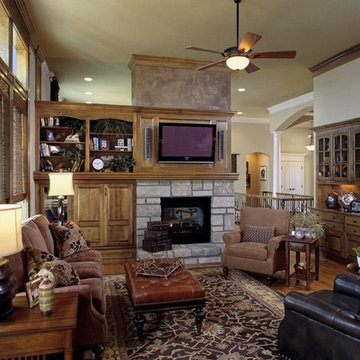
This beautiful Falcome Ridge home was completely empty and ready to furnish!
The client wanted a warm cozy feeling, with fabrics that would stand the test of time. A wonderful wool rug, and great accessories along with woven woods give this room a wonderful place to gather with friends and family.
Design Connection, Inc., Overland Park Interior Designers provided space planning, painting, furniture, drapery, custom window treatments, custom bedding, accessories, faux painting, and project management.
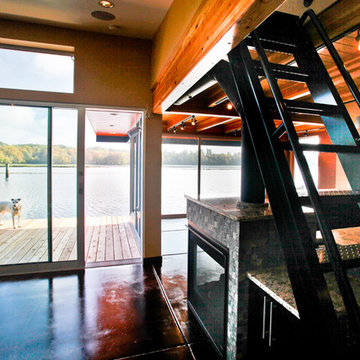
Interior at the new floating residence in SE Portland, Oregon by Integrate Architecture & Planning, p.c.
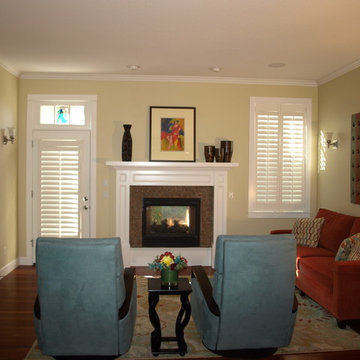
The colors of the furniture were inspired by the art above the two sided fire place.
Modern style furniture was chosen to replace tradition pieces.
The wall hanging is an original piece by the home owner.
The chairs recline, swivel and rock.
The rug and wall hangings draw all of the colors together. Shutters on the door and window control the light and heat.
The Kitchen and living room are seperated by the arrangement of the chairs and lovely modern rug.
rug.
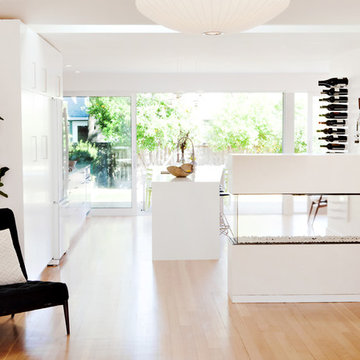
Living Room: The sunshine and backyard is brought through the Kitchen and fireplace into the Living Room area creating the feeling of spaciousness.
Kathleen Harrison Photography
350 Billeder af lille dagligstue med fritstående pejs
8
