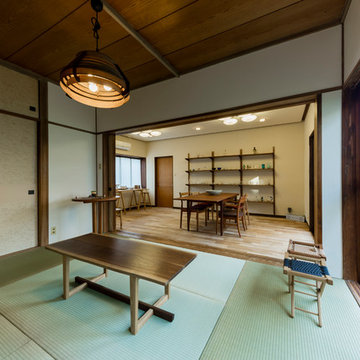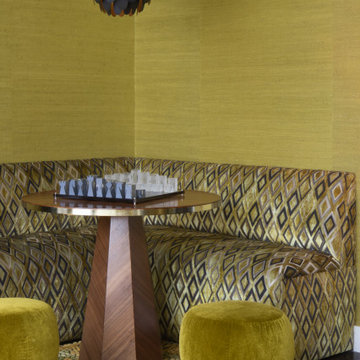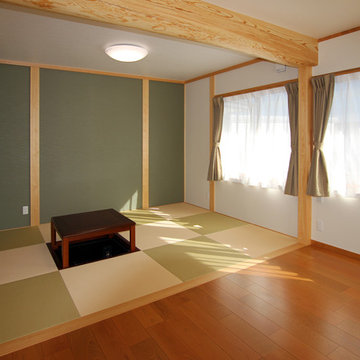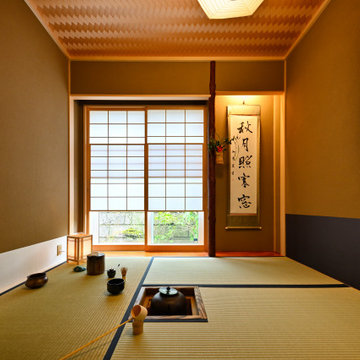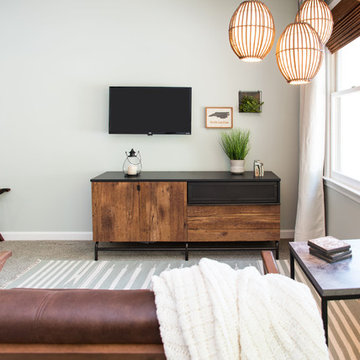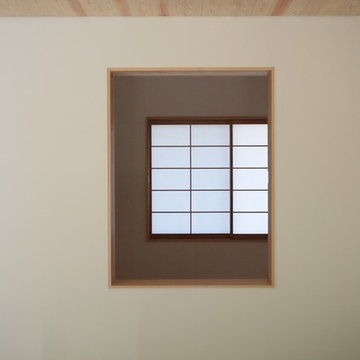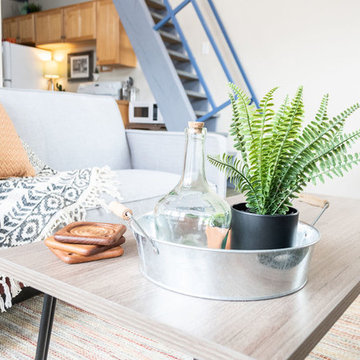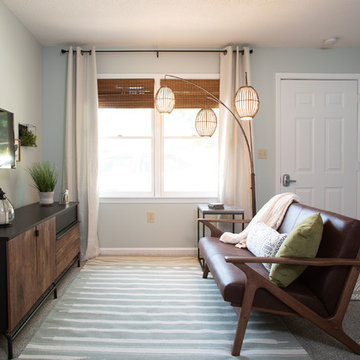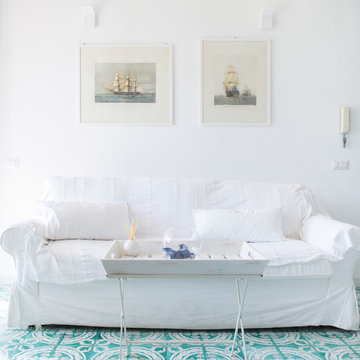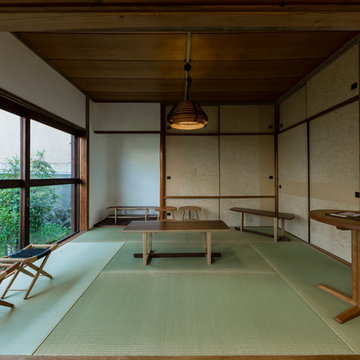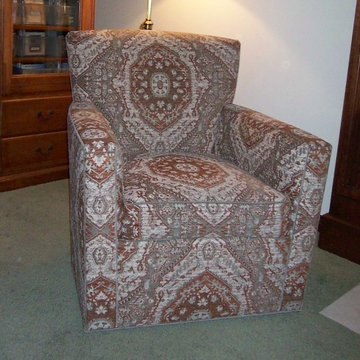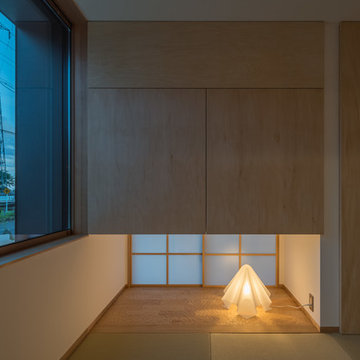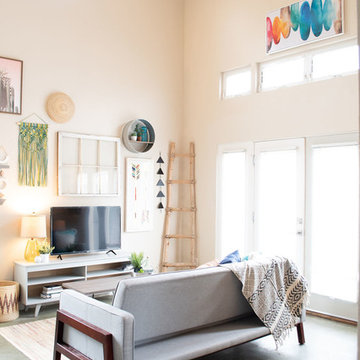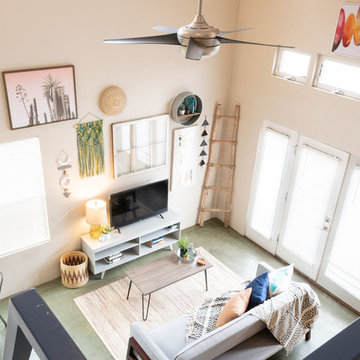50 Billeder af lille dagligstue med grønt gulv
Sorteret efter:
Budget
Sorter efter:Populær i dag
21 - 40 af 50 billeder
Item 1 ud af 3
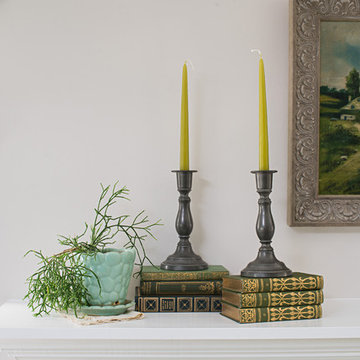
Fresh white with a hint of grey creates a light and airy feeling in this cottage living room. A pretty striae fabric is featured on Flat Fold Roman Shades and is enhanced by green braided trim. A bold floral fabric is used on an updated wing back chair and is combined with a modern turquoise Greek key fabric. A bold green area rug anchors the seating area and a lovely scalloped drinks table provides storage and a practical surface for drinks near the chair. A sill height bookshelf houses reading material and houses a useful and decorative mercury glass lamp.
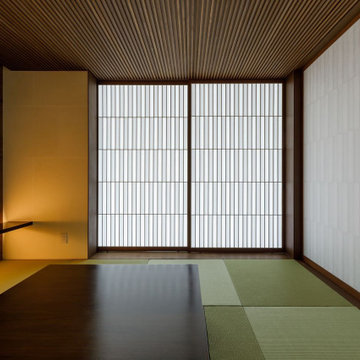
リビングの広大さに比べこの和室は対照的に狭いですが、障子から漏れ入る微光が絶妙の陰翳を生み出し奥の壁一面に貼られた漆和紙の絶妙な不定形の模様が日本に伝統的な侘びと寂を象徴していて昭和初期に上梓された谷崎潤一郎の陰翳礼讃を彷彿させる耽美的な美意識が秘かに展開しています。
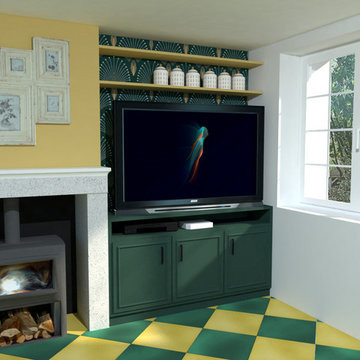
Un espace télévision sur mesure.
La grand difficulté du projet, accorder le mobilier au sol si particulier de la maison de campagne.
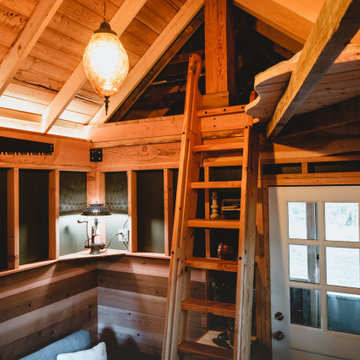
Interior of the tiny house and cabin. A Ships ladder is used to access the sleeping loft. There is a small kitchenette with fold-down dining table. The rear door goes out onto a screened porch for year-round use of the space.
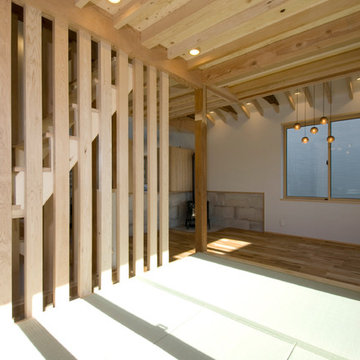
畳部分は小上がりになっていて、横になってくつろげる。ダイニングにいる人とコミュニケーションが取りやすい高さ。とても日当たりがよく気持ちのいい場所。
Takahashi Photo Studio
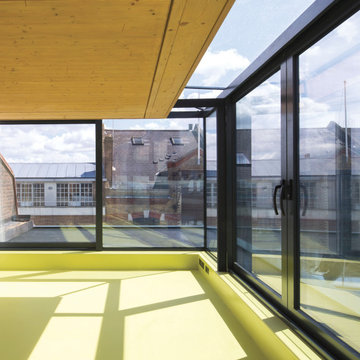
The project brief was for the addition of a rooftop living space on a refurbished postwar building in the heart of the Bermondsey Street Conservation Area, London Bridge.
The scope of the project included both the architecture and the interior design. The project utilised Cross Laminated Timber as a lightweight solution for the main structure, leaving it exposed internally, offering a warmth and contrast to the planes created by the white plastered walls and green rubber floor.
50 Billeder af lille dagligstue med grønt gulv
2
