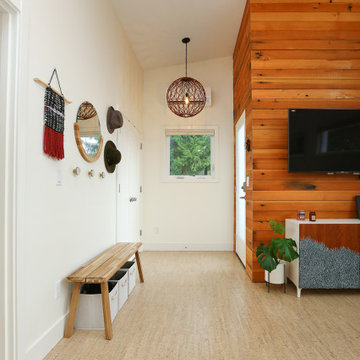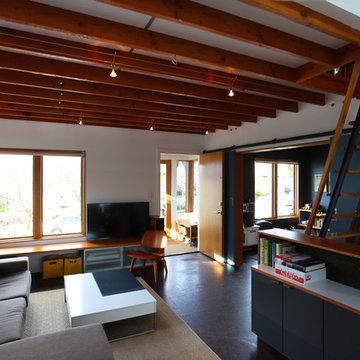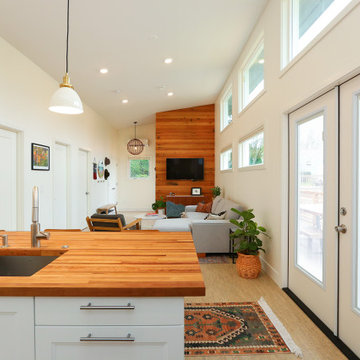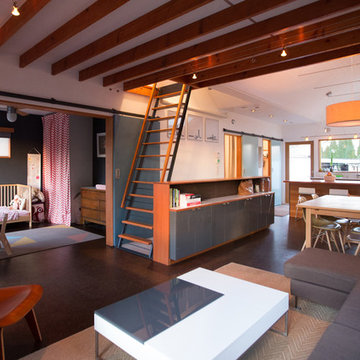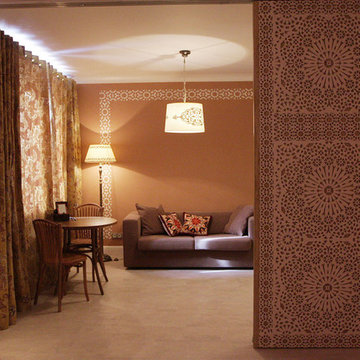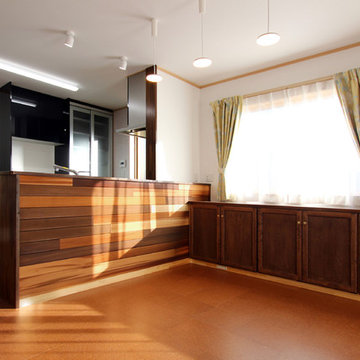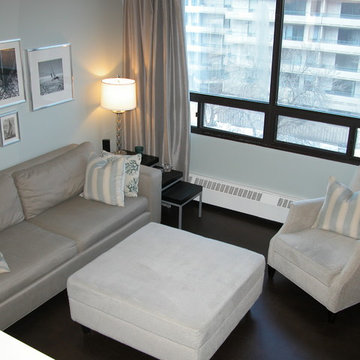101 Billeder af lille dagligstue med korkgulv
Sorteret efter:
Budget
Sorter efter:Populær i dag
81 - 100 af 101 billeder
Item 1 ud af 3

This Tiny Home features Blue stained pine for the ceiling, pine wall boards in white, custom barn door, custom steel work throughout, and modern minimalist window trim.
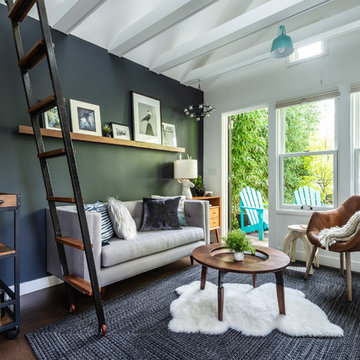
Custom, collapsable coffee table built by Ben Cruzat.
Custom couch designed by Jeff Pelletier, AIA, CPHC, and built by Couch Seattle.
Photos by Andrew Giammarco Photography.
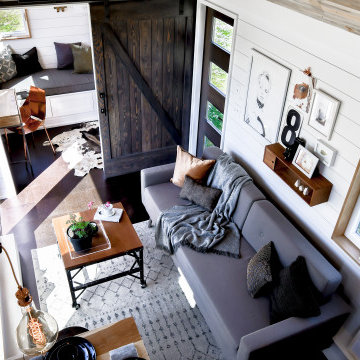
Designed by Malia Schultheis and built by Tru Form Tiny. This Tiny Home features Blue stained pine for the ceiling, pine wall boards in white, custom barn door, custom steel work throughout, and modern minimalist window trim.
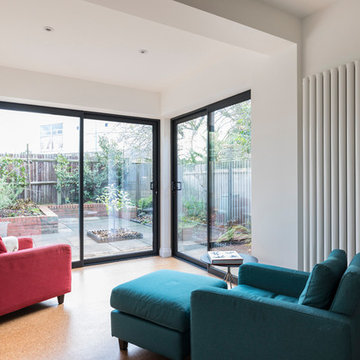
Living room in a new extension with double panel sliding doors on each side.
Red and blue arm chairs. Cork florring.
Photo by Chris Snook
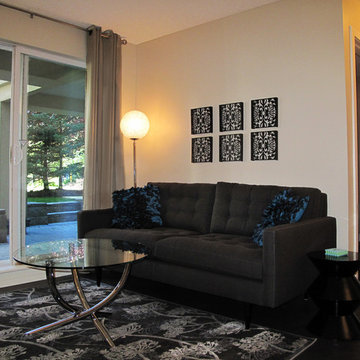
Our client asked us to renovate and completely furnish this 2 bedroom condo for her daughter and friend who would be moving here to attend University. She wanted it to be fun and modern for the two 19 year olds. We kept the finishes neutral, for resale, and accented with some key pieces in black and white, and brought in some colour with teals, aqua, and green. The girls have moved in and love their funky new condo!
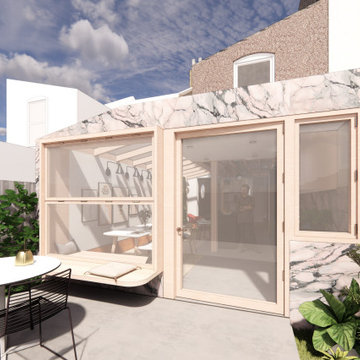
A charming mix of an extrovert and an introvert. They desire a space that harmoniously blends aspects of their personalities — a place that's perfect for hosting lively parties while still being a soothing retreat to unwind in.
They aspire for an environmentally sustainable and energy-efficient home. Plenty of natural light is a must, and they crave a space that's versatile enough to cater to various tasks, yet cleverly designed to provide just the right ambiance.
Our lovely clients crave a seamless continuity between indoor and outdoor spaces. They yearn for a space that's not only fashionable and trendy but also feels like a warm embrace, providing them with an oasis of peace and relaxation.
In short, they want a space that's eco-friendly, stylish, flexible, and cosy — an ideal blend of all their desires.

入口から窓側を見る。
窓の外の豊かな緑の視界を遮らないように個室を千鳥に配置し、壁に窓を開けています。
room ∩ rooms photo by Masao Nishikawa
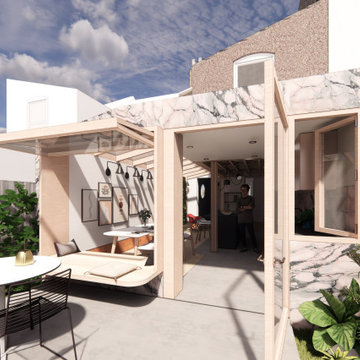
A charming mix of an extrovert and an introvert. They desire a space that harmoniously blends aspects of their personalities — a place that's perfect for hosting lively parties while still being a soothing retreat to unwind in.
They aspire for an environmentally sustainable and energy-efficient home. Plenty of natural light is a must, and they crave a space that's versatile enough to cater to various tasks, yet cleverly designed to provide just the right ambiance.
Our lovely clients crave a seamless continuity between indoor and outdoor spaces. They yearn for a space that's not only fashionable and trendy but also feels like a warm embrace, providing them with an oasis of peace and relaxation.
In short, they want a space that's eco-friendly, stylish, flexible, and cosy — an ideal blend of all their desires.
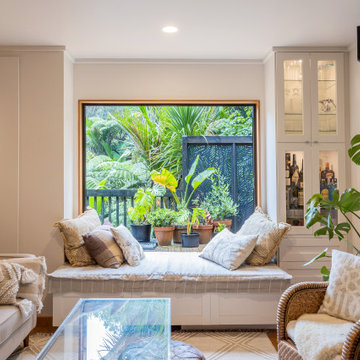
The thoughtful design of the interconnected spaces extends to the living room's connection with the exterior through a bench seat in the window. This strategic addition not only enhances the living room's aesthetic appeal but also fosters a tangible link to the outdoors. The bench seat becomes a cozy spot, offering a panoramic view and inviting natural light into the living space. This connection to the exterior adds a refreshing touch to the living room, creating a seamless integration between indoor and outdoor environments. Whether used as a contemplative nook or a sunny reading spot, the bench seat reinforces the idea of a home that not only embraces eclectic design but also celebrates a harmonious connection with nature.
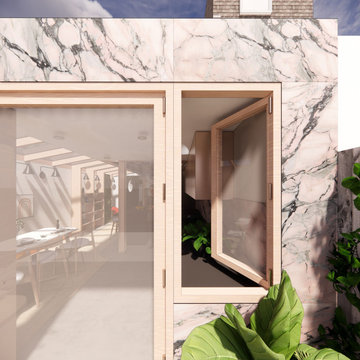
A charming mix of an extrovert and an introvert. They desire a space that harmoniously blends aspects of their personalities — a place that's perfect for hosting lively parties while still being a soothing retreat to unwind in.
They aspire for an environmentally sustainable and energy-efficient home. Plenty of natural light is a must, and they crave a space that's versatile enough to cater to various tasks, yet cleverly designed to provide just the right ambiance.
Our lovely clients crave a seamless continuity between indoor and outdoor spaces. They yearn for a space that's not only fashionable and trendy but also feels like a warm embrace, providing them with an oasis of peace and relaxation.
In short, they want a space that's eco-friendly, stylish, flexible, and cosy — an ideal blend of all their desires.
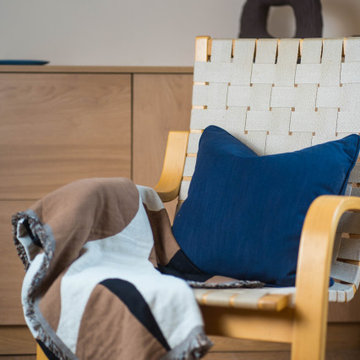
The living room boasts a stunning blush pink walls that adds a touch of warmth and femininity to the space. The interior design is calm and relaxing, providing a perfect retreat from the outside world. The living room overlooks a tranquil garden, offering a peaceful ambiance that's hard to resist. The flooring is made of eco-friendly cork, which is not only sustainable but also durable and comfortable underfoot. The window treatment features rich aubergine accents that add a pop of colour and elegance to the room. The handmade lampshade by Copper Dust is a standout piece that adds a unique touch of personality and creativity to the space. Overall, this living room is a perfect blend of style, comfort, and eco-friendliness.

3つの窓をすべて開けると、1つのまとまった空間になります。
奥に見える格子のガラス戸は40年前のオリジナル。新たなインテリアもこの色合いに合わせています。
room ∩ rooms photo by Masao Nishikawa
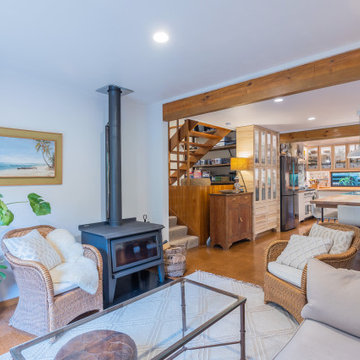
The living room exudes a comfortable and eclectic charm, embracing a mix of styles and furnishings that encourage relaxation and socializing. As you transition into the kitchen, the design takes a functional yet stylish turn. The kitchen island becomes a focal point, not only serving as a culinary hub but also featuring an integrated dining area. This innovative design blurs the lines between cooking and dining, fostering a sense of togetherness.
101 Billeder af lille dagligstue med korkgulv
5
