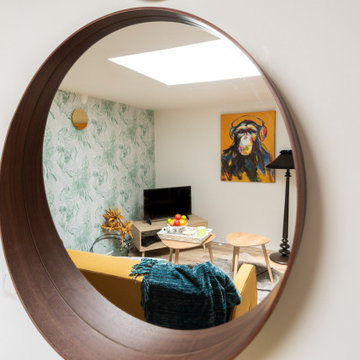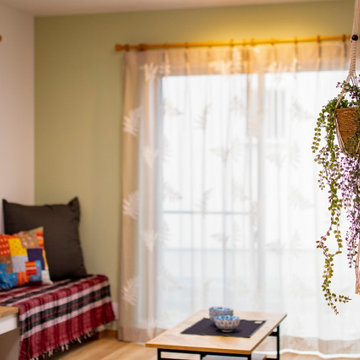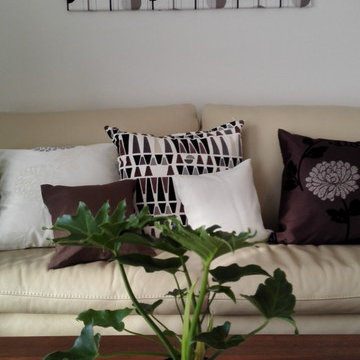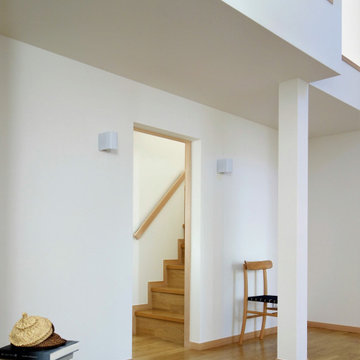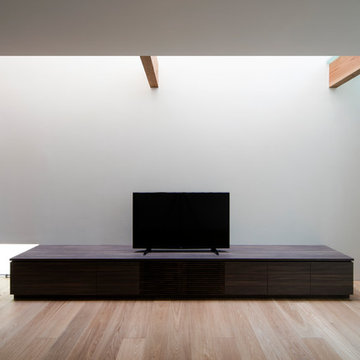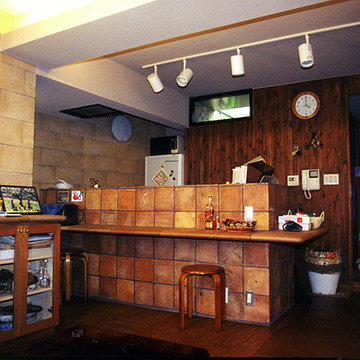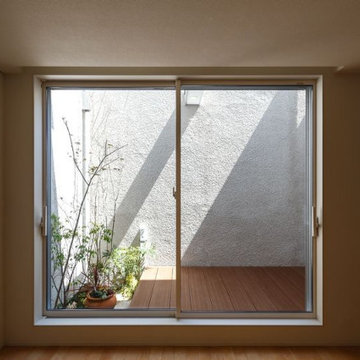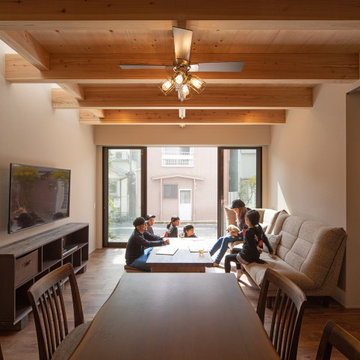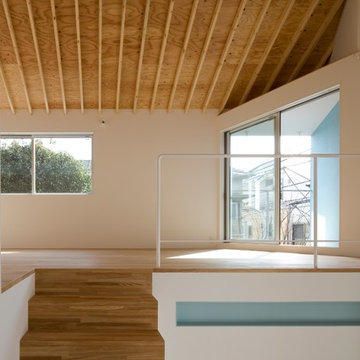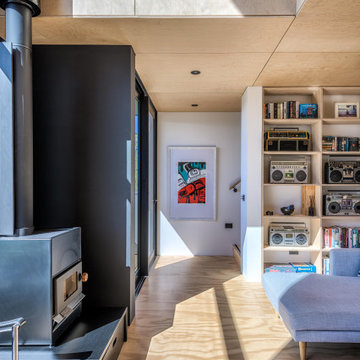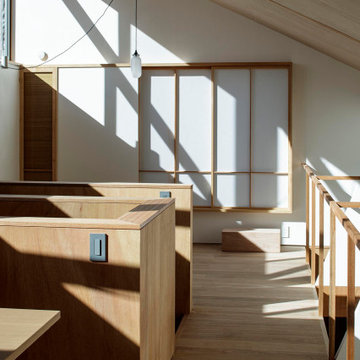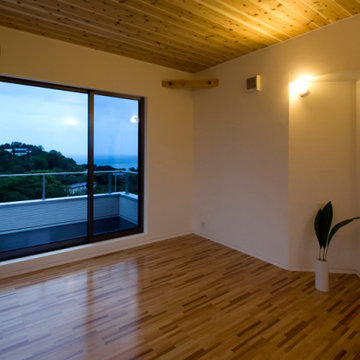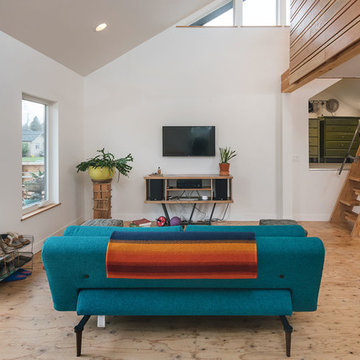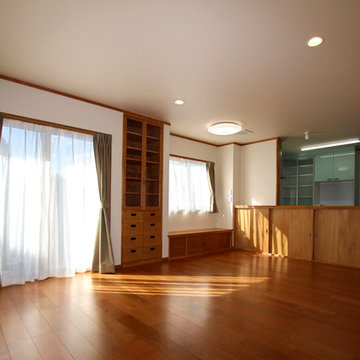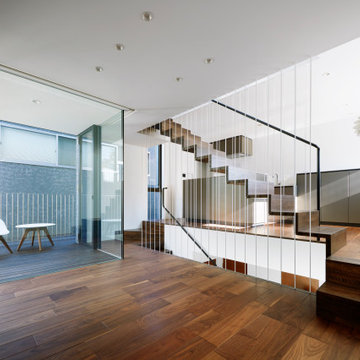338 Billeder af lille dagligstue med krydsfinér gulv
Sorteret efter:
Budget
Sorter efter:Populær i dag
201 - 220 af 338 billeder
Item 1 ud af 3
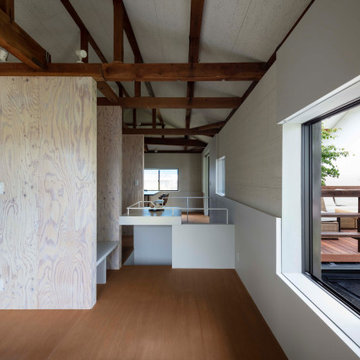
耐力壁の間の空間はPCスペースに利用しています。
開口部の位置や大きさはそのままで、断熱性の高いアルミサッシにしています。
既存の天井は撤去し、梁を表しにすることで天井の高い解放的な空間となりました。
photo:Shigeo Ogawa
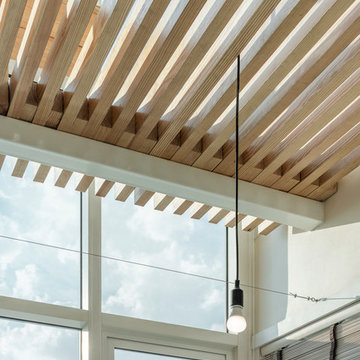
PROJECT | Duplicate-Duplex
TYPE | private residence / home-studio
LOCATION | Phayathai Rd., Bangkok, Thailand
OWNER | Ms. Najaree Ratanajiajaroen / Chanon Treenet
ARCHITECT | TOUCH Architect Co.,Ltd.
FLOOR AREA | 64 sq.m.
FLOOR AREA (by proposing) | 75 sq.m.
COMPLETION | 2018
PHOTOGRAPHER | Chalermwat Wongchompoo
CONTRACTOR | Legend Construction Group
A major pain point of staying in 64 sq.m. of duplex condominium unit, which is used for a home-studio for an animator and an artist, is that there is not enough space for dwelling. Moreover, a double-volume space of living area with a huge glass curtain wall, faces West. High temperature occurs all day long, since it allows direct sunlight to come inside.
In order to solve both mentioned problems, three addition items are proposed which are, GRID PARTITION, EXTENSION DECK, and STEPPING SPACE.
A glass partition not only dividing space between kitchen and living, but also helps reduce electricity charge from air-condition. Grid-like of double glass frame is for stuff and stationery hanging, as to serve the owners’ activities.
Extension deck would help filtrating heat from direct sunlight, since an existing high glass facade facing West.
An existing staircase for going up to the second-floor bedroom, is added by a proposed space above, since this condominium unit has no enough space for dwelling or storage. In order to utilize the space in a small condominium, creating another staircase above the existing one helps increase the space.
The grid partition and the extension deck help ‘decrease’ the electricity charge, while the extension deck and the stepping space help ‘increase’ the space for 11 sq.m.
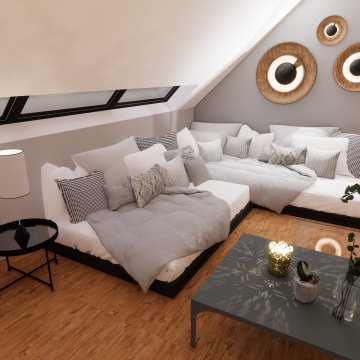
Ce petit salon cocooning se trouve sur la mezzanine. Il est très utile pour avoir un petit moment tranquille en intimité ou des discussions avec les autres membres de la famille.
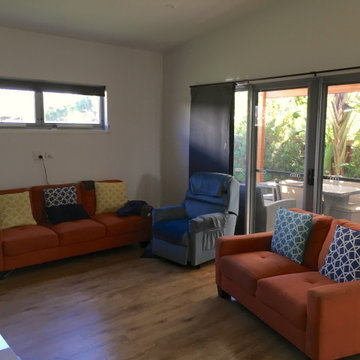
View of the living room with open space for wheelchair manoeuvring and parking to watch TV or talk to each other
338 Billeder af lille dagligstue med krydsfinér gulv
11
