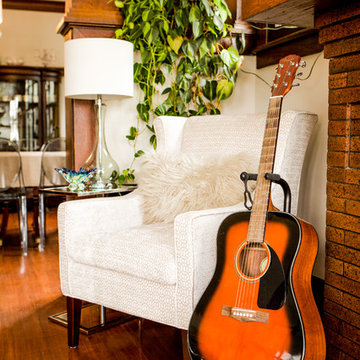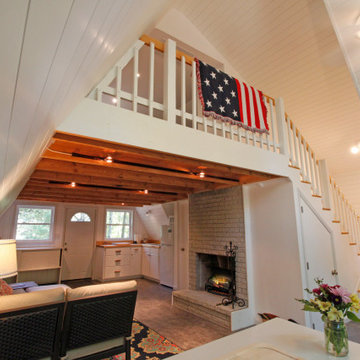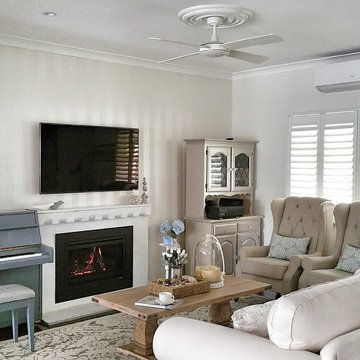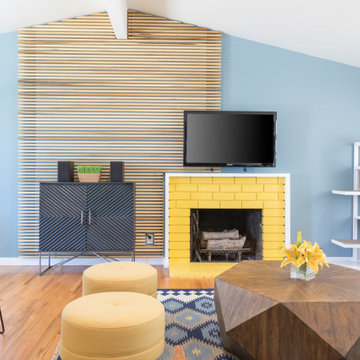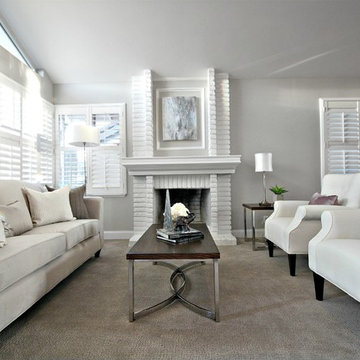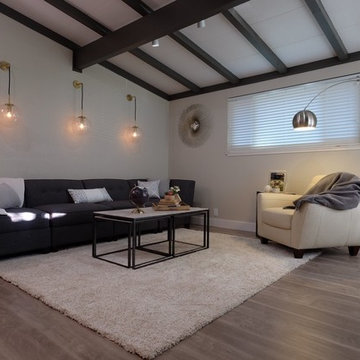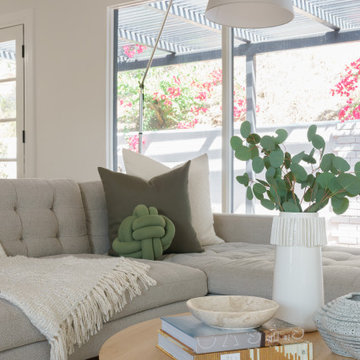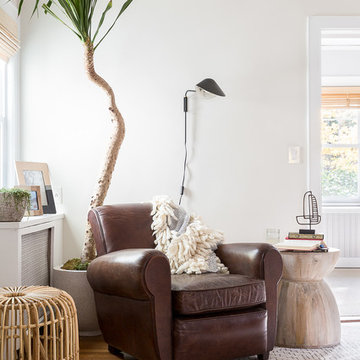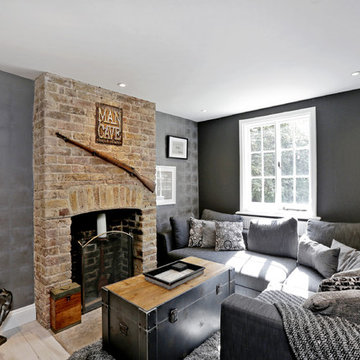1.173 Billeder af lille dagligstue med muret pejseindramning
Sorteret efter:
Budget
Sorter efter:Populær i dag
181 - 200 af 1.173 billeder
Item 1 ud af 3
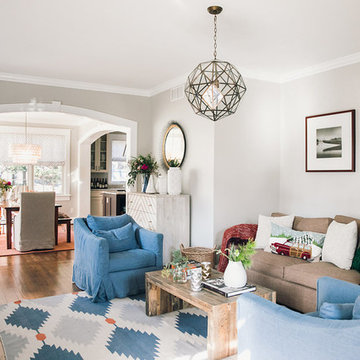
Living Room renovation opened former kitchen to new kitchen/dining space.
Katie Merkle Photography
http://www.merklephotography.com/
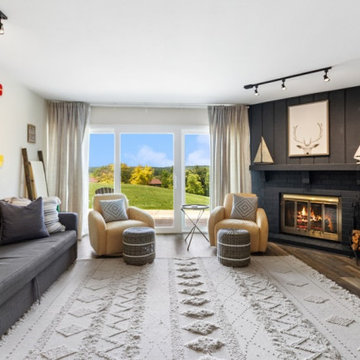
This living room provides able space for family and friends. The sofa turns into a queen bed, and cushions can be stowed in the sofa compartment. The yellow club chairs bring a pop of sunshine! The ores on the wall show the owner's nationality painted to show their flag color and when the condo was purchased and became a 2nd home. The boat decor on the mantel was a family heirloom. The client felt that the deer portrait was appropriate for the non-hunters in Wisconsin. The large rug helps define the different areas in this open-plan space.
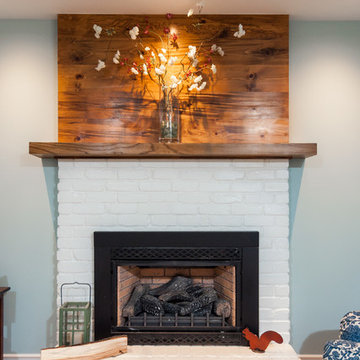
Goals
While their home provided them with enough square footage, the original layout caused for many rooms to be underutilized. The closed off kitchen and dining room were disconnected from the other common spaces of the home causing problems with circulation and limited sight-lines. A tucked-away powder room was also inaccessible from the entryway and main living spaces in the house.
Our Design Solution
We sought out to improve the functionality of this home by opening up walls, relocating rooms, and connecting the entryway to the mudroom. By moving the kitchen into the formerly over-sized family room, it was able to really become the heart of the home with access from all of the other rooms in the house. Meanwhile, the adjacent family room was made into a cozy, comfortable space with updated fireplace and new cathedral style ceiling with skylights. The powder room was relocated to be off of the entry, making it more accessible for guests.
A transitional style with rustic accents was used throughout the remodel for a cohesive first floor design. White and black cabinets were complimented with brass hardware and custom wood features, including a hood top and accent wall over the fireplace. Between each room, walls were thickened and archway were put in place, providing the home with even more character.
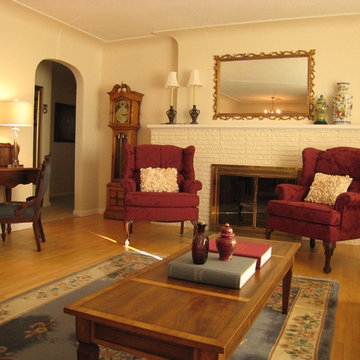
This room required changing the furniture layout dramatically. Wing chairs were relocated to frame the fireplace and the sofa was moved to the opposite wall. The piano was relocated (out of camera range in this photo), but remained in the living room. A pretty secretary was "borrowed" from another room. We swapped out oriental rugs: the blue in this photo came from the master bedroom, the large one formerly in the living room found a home in the family room, and a smaller oriental from the family room replaced the blue in the master bedroom.
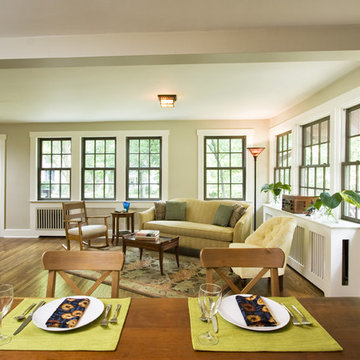
The Krakowers contacted Clawson Architects with a Bathroom renovation and called us back in for an addition....what they got was much more affordable and a complete makeover. Clawson Architects realized that the circulation was all off and that by relocating the front door, the Krakowers could relcaim much of their space for living and renovate the kitchen. The new front door entryway now organizes the space in a way that is much more efficient. The living room is now a utilized spacious room no longer a cut through to get to other areas of the home. The homeowners are amazed how a simple change affected the quality of their lifestyle and saved them the cost of an addition.
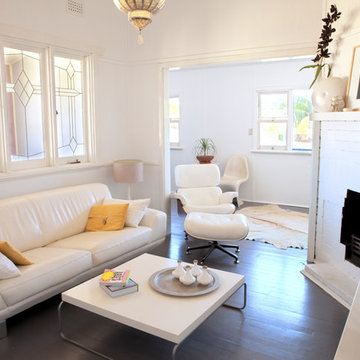
The painted brick fireplace is the sole source of heating for the whole house. It is also an interesting design feature making a strong, geometrical statement.
Photography by Heather Robbins of Red Images Fine Photography (www.redimages.com.au)
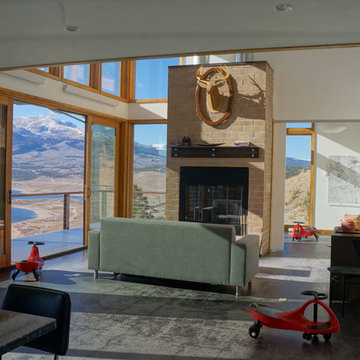
This 2,000 square foot vacation home is located in the rocky mountains. The home was designed for thermal efficiency and to maximize flexibility of space. Sliding panels convert the two bedroom home into 5 separate sleeping areas at night, and back into larger living spaces during the day. The structure is constructed of SIPs (structurally insulated panels). The glass walls, window placement, large overhangs, sunshade and concrete floors are designed to take advantage of passive solar heating and cooling, while the masonry thermal mass heats and cools the home at night.
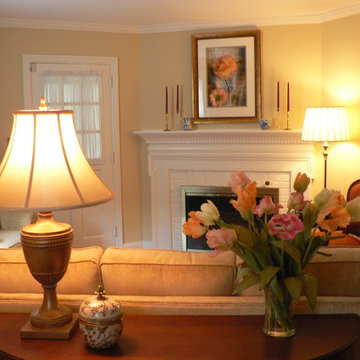
This traditionally designed living room is the perfect place to relax with a good book or socialize with family and friends. The new room design incorporated treasured heirlooms for a beautifully completed space. Custom furnishing and drapery panels are highlighted by the newly painted room and refinished floors. Hunter Douglas shades provided insulation and privacy.
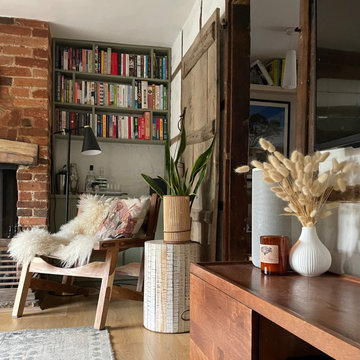
Alcove cupboards and shelving improved storage and a low seat with a sheepskin rug was used to create a cosy reading corner.
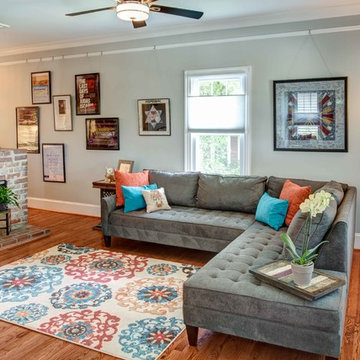
2017 STAR Awards gold winner for Best Whole House Renovation $100,000 - $200,000.
Stuart Jones Photography
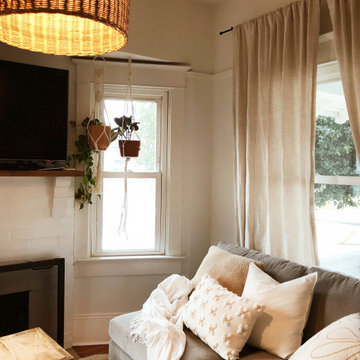
Living room that has a difficult layout, I added one single piece of furniture in the space so it feels streamlined. Pillows with texture and minimal colors creates interest and serenity in the space. The brick was previously a bright color, we painted it white and sanded down the mantle to reveal the warm wood underneath.
1.173 Billeder af lille dagligstue med muret pejseindramning
10
