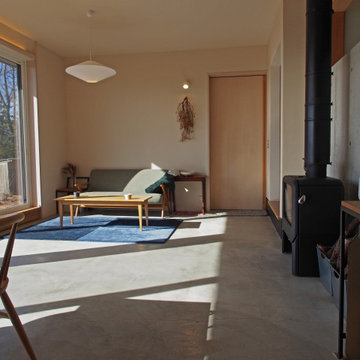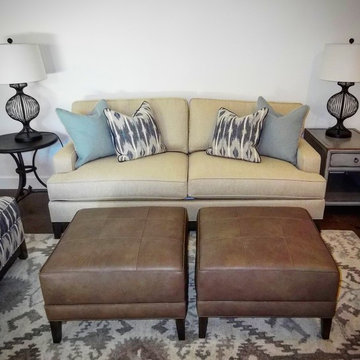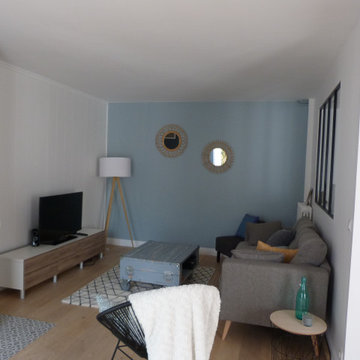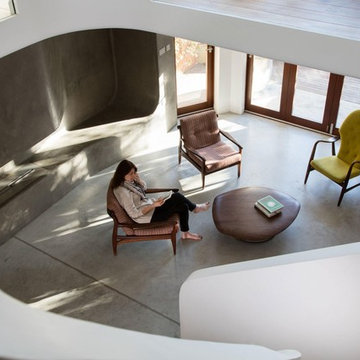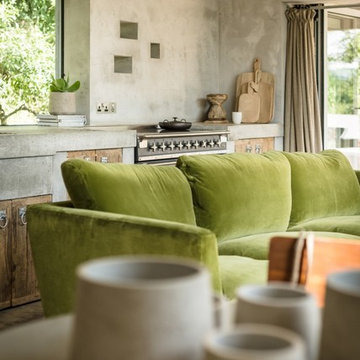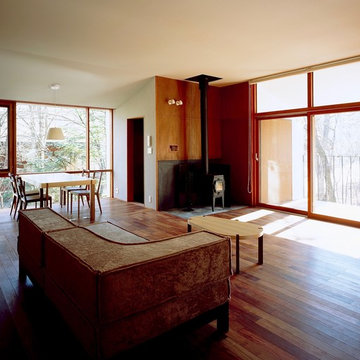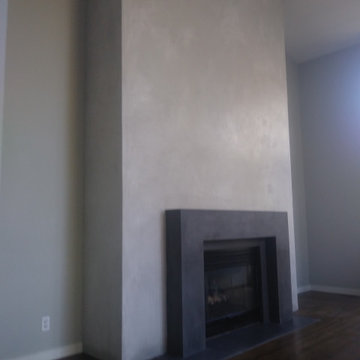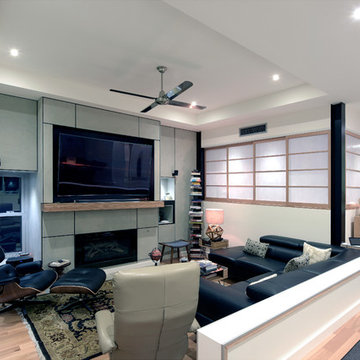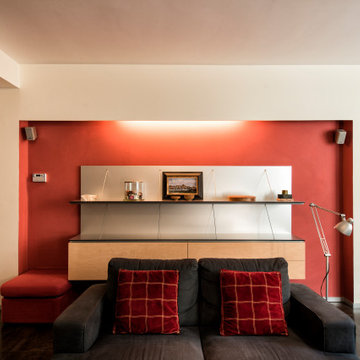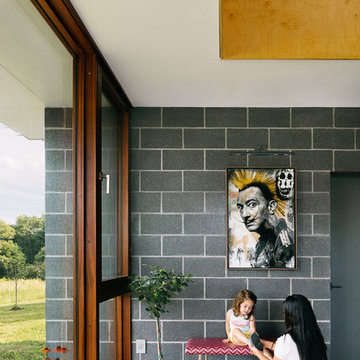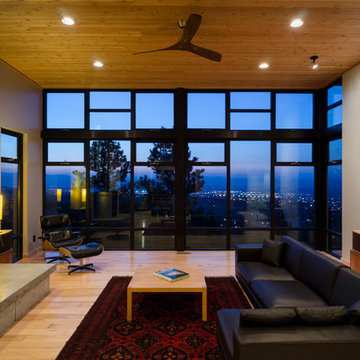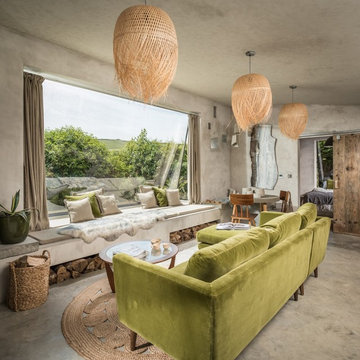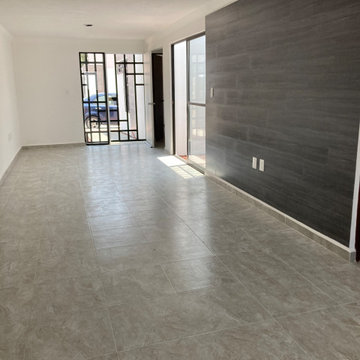283 Billeder af lille dagligstue med pejseindramning i beton
Sorteret efter:
Budget
Sorter efter:Populær i dag
221 - 240 af 283 billeder
Item 1 ud af 3
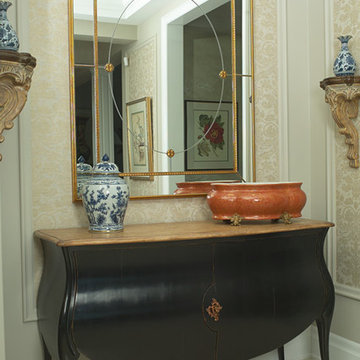
This repeat client believes a beautiful and well-designed home enhances their life.
They came from a home that was formal and rich in colour. They wanted this one to be more relaxed, light and airy and yet elegant. They appreciate the elements of surprise that takes their vision to the next level. Drawing on the traditional tastes of the client, Lumar delivered just that. The end result is a sophisticated and bright aesthetic perfect for lots of family gatherings.
Michael Moist
Project by Richmond Hill interior design firm Lumar Interiors. Also serving Aurora, Newmarket, King City, Markham, Thornhill, Vaughan, York Region, and the Greater Toronto Area.
For more about Lumar Interiors, click here: https://www.lumarinteriors.com/
To learn more about this project, click here: https://www.lumarinteriors.com/portfolio/aurora-classic-belfontain/
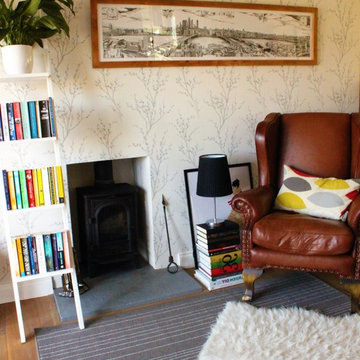
Cozy reading retreat...photo & design by Tam Ghidini from CASA VECTIS...eclectic reading corner in this cozy Isle of Wight home. A splash of colour added by books and a cozy and cool throw, perfect for a lazy Sunday morning!
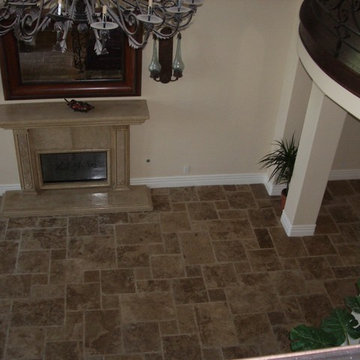
Living room of the new house construction in Sherman Oaks which included installation of fireplace with concrete surround and travertine tiled flooring.
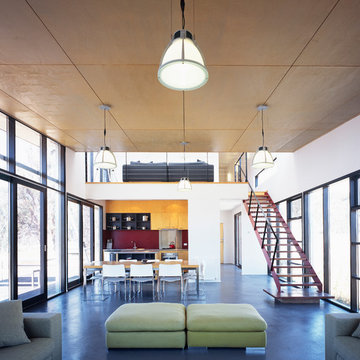
Located on the isolated Redbank Plain in Victoria’s High Country, the 210m² Alpine Residence is a modern alpine home. Off the grid, the brief was to design a high quality ‘original’ house appropriate for the alpine climate and remote location, minimise energy consumption and maintenance demands.
Materials and colours include galvanised iron and weather worn hardwood characteristic of the early mountain huts of the region. The building design allows the sun to penetrate its entire width with the concrete floor maximising thermal mass properties of the slab. The single pitched roof meets the essential requirement of stormwater catchment and snow management while minimising possible erosion to the natural hydrology of the site.
The first floor includes 3 bedrooms, 2 bathrooms and a living area overlooking the ground floor living room. The linear plan allows all rooms to open on to a northern balcony. The balcony roof is protected by the array of solar panels positioned so that snow damage from the roof is not possible. Other environmentally sustainable elements include solar power with LP gas generator backup and on-site sewerage purification system.
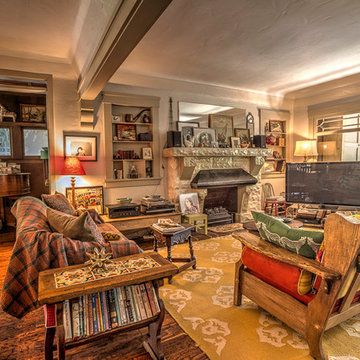
Photo by Martha Benedict/
This is "real life" decor which includes TV, stereo, the dog bed and basket of dog toys.....but still manages to look put together.
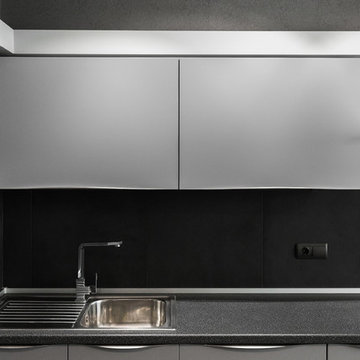
Современная кухня в стиле Техно.
Главная особенность стиля Техно заключается в отображении городского шика, индустриальных стремлений и желании продемонстрировать всю мощь технического оснащения.
В кухне Нобель, лаконичный гладкий фасад из мдф, с длинными врезными ручками в качестве металлических акцентов, создает атмосферу лофта и андеграунда. А хромированная техника еще больше подчеркивает ее.

北海道足寄郡足寄町に立つ農業法人(足寄町のひだまりファームさん)所有の施設になります。 地域材であるカラマツ無垢材を構造材に、意匠材にはタモ無垢材を併用することで、カラマツの素朴さとタモ材の上品さを持った居心地の良い空間を目指しています。 また、この物件では、椅子づくりワークショップや、螺湾フキを使った蝦夷和紙づくりワークショップなどを開催し、職人さんとオーナーさんを結ぶことで、より建物に愛着をもってもらえるような体験も企画しました。店舗になるため、周囲への事前の周知や知名度の向上などは、よりよいファンづくりにも貢献します。施工には、木造建築を得意とする足寄町の木村建設さまをはじめ、製材は瀬上製材所、家具製作は札幌の家具デザインユニット621さん、壁材のフキ和紙製作は蝦夷和紙工房紙びよりさん、煉瓦は江別市の米澤煉瓦さんなど、北海道の本物志向の職人さんと顔の見える関係をつくることで建物の質を高めています。 今回の物件は飲食スペースを併設していますので、実際にご利用できます。 また、建築面積のサイズが25坪前後と、住宅のサイズに近いものになっております。 地産地消の家づくりや店舗づくりにご興味ある方や、HOUSE&HOUSE一級建築士事務所をお考えの方は、 是非一度体験していただけますと、私たちの提案する空間を体感していただけると思います。
283 Billeder af lille dagligstue med pejseindramning i beton
12
